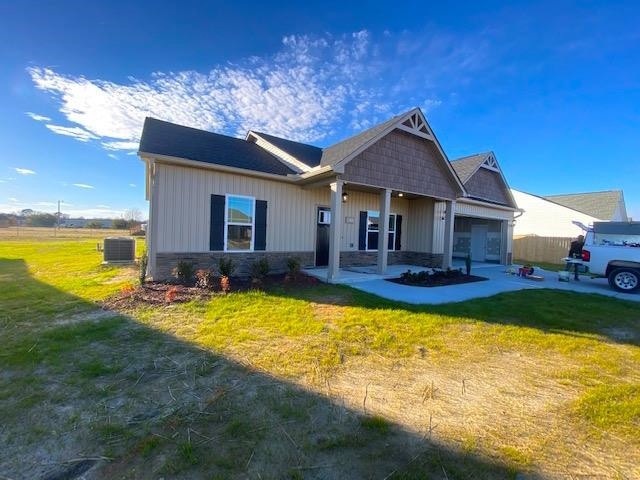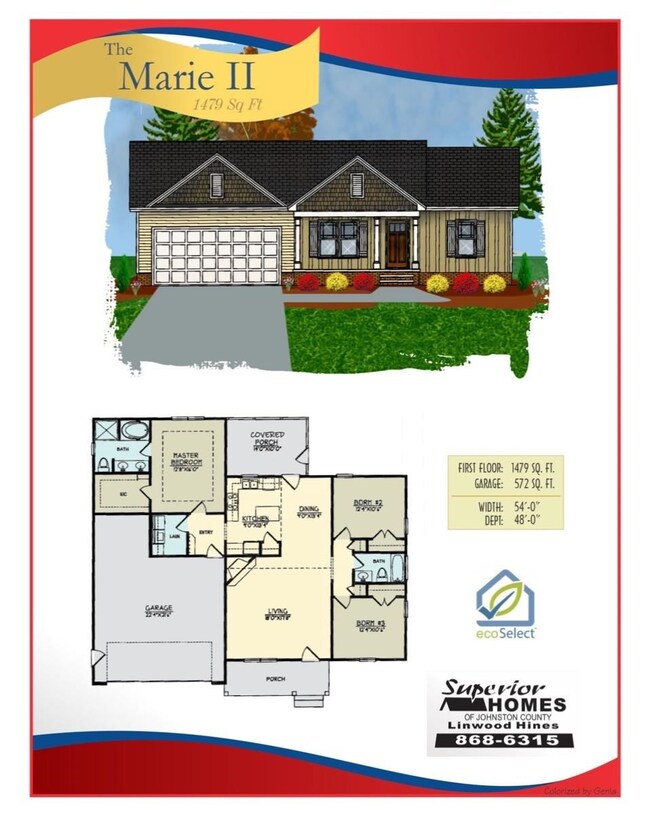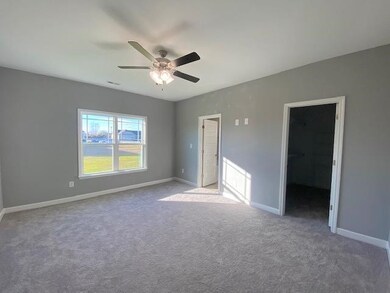
205 Shepherds Field Dr Pikeville, NC 27863
Highlights
- New Construction
- Cathedral Ceiling
- No HOA
- Ranch Style House
- Granite Countertops
- Covered patio or porch
About This Home
As of January 2022COMING SOON*Closing Cost Assistance w/Preferred Lender*Beautiful New Construction*Rocking Chair Front Porch*The Marie II Plan Offers 3BR/2BA, 1,533 SF Split BR Open Ranch Design*Inviting Family Room w/Cathedral Ceiling & Gas Log Fireplace*Granite Island Kitchen w/Tile Backsplash, SS Appliances & Pantry*Lush Master Suite w/ WIC, Dual Vanity, Soaking Tub & Separate Shower*Laundry Rm*Covered Porch*CBA School District*2 Car Garage*Convenient to Hwy 70 & SJAFB
Last Agent to Sell the Property
RE/MAX SOUTHLAND REALTY II License #192858 Listed on: 11/02/2021

Home Details
Home Type
- Single Family
Est. Annual Taxes
- $1,636
Year Built
- Built in 2021 | New Construction
Lot Details
- 0.34 Acre Lot
- Landscaped
- Open Lot
Parking
- 2 Car Attached Garage
- Front Facing Garage
- Garage Door Opener
- Private Driveway
Home Design
- Ranch Style House
- Brick or Stone Mason
- Slab Foundation
- Frame Construction
- Vinyl Siding
- Stone
Interior Spaces
- 1,533 Sq Ft Home
- Smooth Ceilings
- Cathedral Ceiling
- Ceiling Fan
- Gas Log Fireplace
- Family Room with Fireplace
- Dining Room
- Open Floorplan
- Fire and Smoke Detector
- Laundry on main level
Kitchen
- Eat-In Kitchen
- Electric Range
- <<microwave>>
- Plumbed For Ice Maker
- Dishwasher
- Granite Countertops
Flooring
- Carpet
- Laminate
- Vinyl
Bedrooms and Bathrooms
- 3 Bedrooms
- Walk-In Closet
- 2 Full Bathrooms
- Shower Only in Primary Bathroom
- Walk-in Shower
Outdoor Features
- Covered patio or porch
- Rain Gutters
Schools
- Northeast Elementary School
- Norwayne Middle School
- Charles B Aycock High School
Utilities
- Central Air
- Heat Pump System
- Electric Water Heater
- Septic Tank
Community Details
- No Home Owners Association
- Association fees include unknown
- Shepherds Field Subdivision
Ownership History
Purchase Details
Home Financials for this Owner
Home Financials are based on the most recent Mortgage that was taken out on this home.Purchase Details
Home Financials for this Owner
Home Financials are based on the most recent Mortgage that was taken out on this home.Purchase Details
Similar Homes in Pikeville, NC
Home Values in the Area
Average Home Value in this Area
Purchase History
| Date | Type | Sale Price | Title Company |
|---|---|---|---|
| Warranty Deed | $239,000 | Blackburn Jason M | |
| Warranty Deed | $29,000 | None Available | |
| Warranty Deed | $195,000 | None Available |
Mortgage History
| Date | Status | Loan Amount | Loan Type |
|---|---|---|---|
| Open | $241,313 | New Conventional | |
| Closed | $241,313 | New Conventional | |
| Previous Owner | $157,600 | Credit Line Revolving |
Property History
| Date | Event | Price | Change | Sq Ft Price |
|---|---|---|---|---|
| 07/07/2025 07/07/25 | Price Changed | $289,900 | -1.6% | $189 / Sq Ft |
| 05/05/2025 05/05/25 | Price Changed | $294,500 | -0.8% | $192 / Sq Ft |
| 03/31/2025 03/31/25 | Price Changed | $296,900 | -1.0% | $194 / Sq Ft |
| 03/03/2025 03/03/25 | Price Changed | $299,999 | -1.6% | $196 / Sq Ft |
| 02/27/2025 02/27/25 | For Sale | $305,000 | +27.7% | $199 / Sq Ft |
| 12/15/2023 12/15/23 | Off Market | $238,900 | -- | -- |
| 01/27/2022 01/27/22 | Sold | $238,900 | 0.0% | $156 / Sq Ft |
| 01/27/2022 01/27/22 | Sold | $238,900 | 0.0% | $156 / Sq Ft |
| 12/10/2021 12/10/21 | Pending | -- | -- | -- |
| 12/10/2021 12/10/21 | For Sale | $238,900 | -- | $156 / Sq Ft |
| 11/24/2021 11/24/21 | Pending | -- | -- | -- |
Tax History Compared to Growth
Tax History
| Year | Tax Paid | Tax Assessment Tax Assessment Total Assessment is a certain percentage of the fair market value that is determined by local assessors to be the total taxable value of land and additions on the property. | Land | Improvement |
|---|---|---|---|---|
| 2025 | $1,636 | $275,230 | $30,000 | $245,230 |
| 2024 | $1,636 | $191,690 | $18,000 | $173,690 |
| 2023 | $1,588 | $18,000 | $18,000 | $0 |
| 2022 | $1,588 | $18,000 | $18,000 | $0 |
| 2021 | $139 | $18,000 | $18,000 | $0 |
| 2020 | $131 | $18,000 | $18,000 | $0 |
| 2018 | $131 | $18,000 | $18,000 | $0 |
| 2017 | $134 | $18,000 | $18,000 | $0 |
| 2016 | $134 | $18,000 | $18,000 | $0 |
| 2015 | $134 | $18,000 | $18,000 | $0 |
| 2014 | $134 | $18,000 | $18,000 | $0 |
Agents Affiliated with this Home
-
Phi Jacobs

Seller's Agent in 2025
Phi Jacobs
Phi Jacobs Real Estate
(919) 539-4304
2 in this area
30 Total Sales
-
Beth Hines

Seller's Agent in 2022
Beth Hines
RE/MAX
(919) 868-6316
93 in this area
1,483 Total Sales
-
M
Buyer's Agent in 2022
Member Non-
Non-member
Map
Source: Doorify MLS
MLS Number: 2416730
APN: 3633327388
- 101 Mutton Dr
- 105 Kenison Way
- 310 Settlers Pointe Dr
- 109 Lucky Ln
- 1132 Antioch Rd
- 102 Lucky Ln
- 100 Lucky Ln
- 207 Miles Dr
- 105 Baileys Place
- 103 Baileys Place
- 101 Baileys Place
- 206 Creeks Edge Dr
- 208 Creeks Edge Dr
- 209 Creeks Edge Dr
- 211 Creeks Edge Dr
- 205 Creeks Edge Dr
- 215 Creeks Edge Dr
- 504 Bladestone Dr
- 102 Bladestone Place
- 104 Kirby Dr






