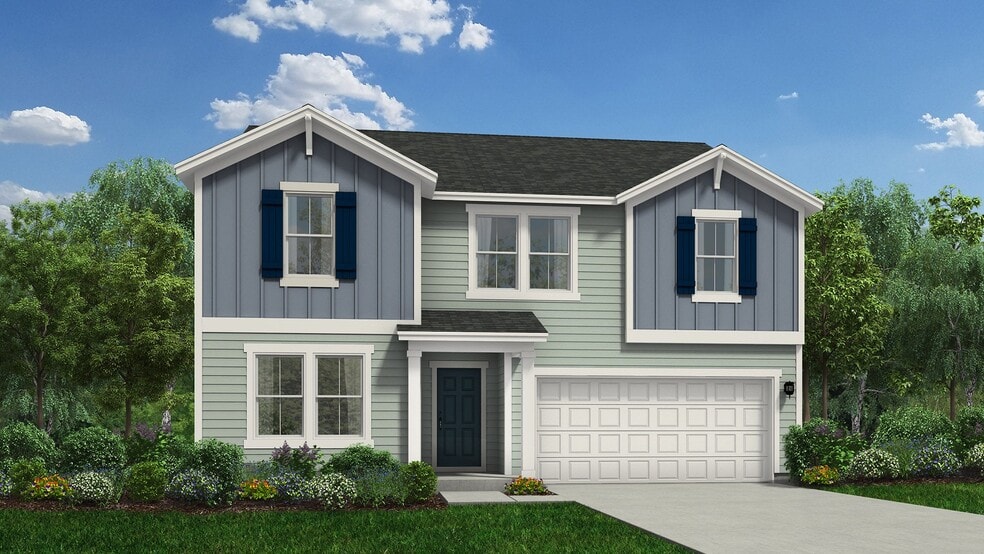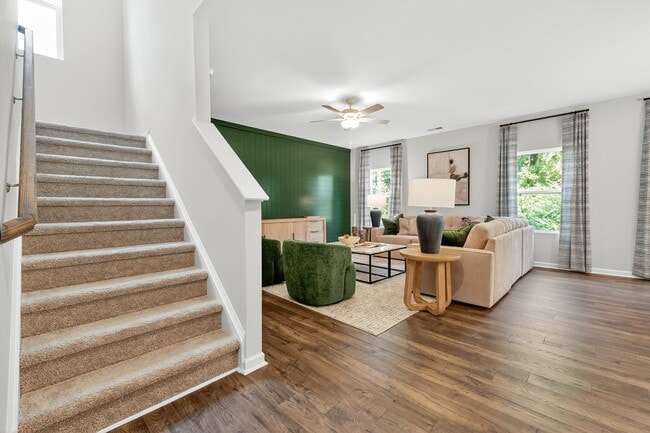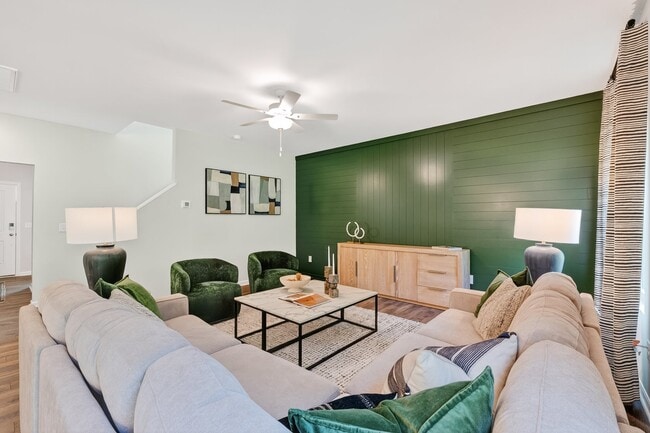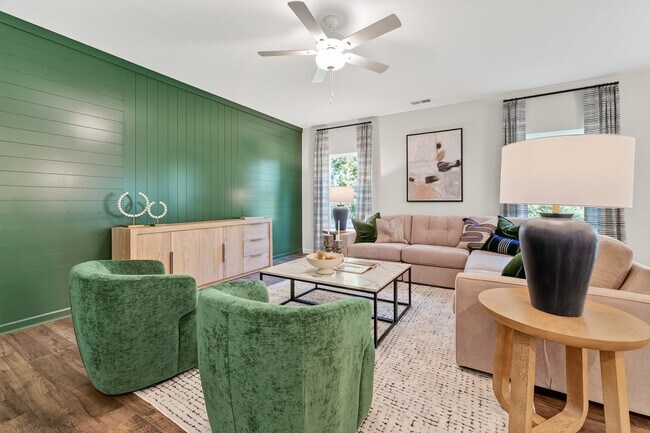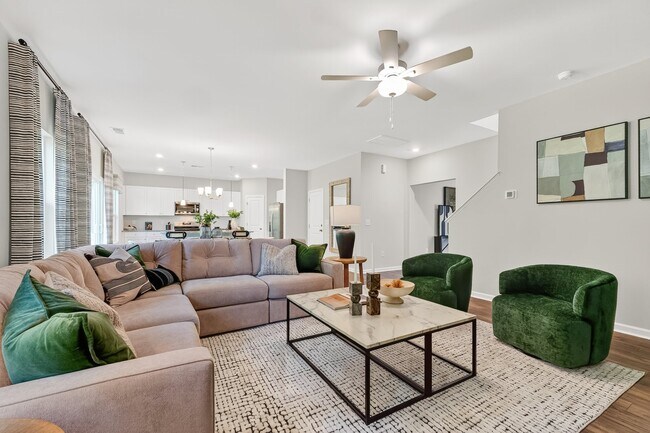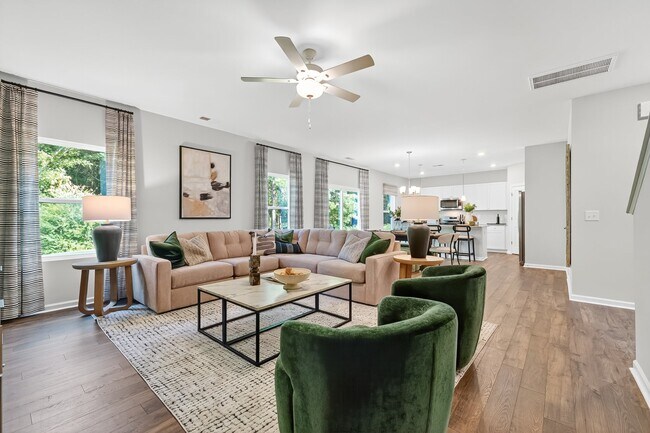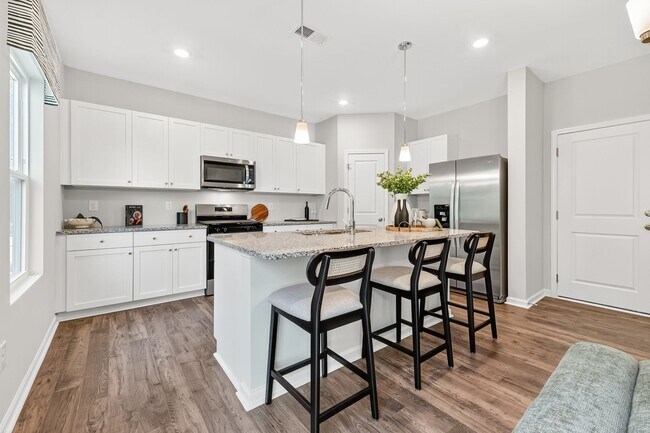
Estimated payment $2,402/month
About This Home
Shiloh Woods in Smithfield, NC, is a beautifully designed community that combines small-town charm with modern convenience. With its inviting streetscapes, peaceful atmosphere, and convenient location, Shiloh Woods offers homeowners a comfortable and connected lifestyle. Just minutes from downtown Smithfield, residents can enjoy local dining, boutique shopping, and access to nearby parks, schools, and entertainment. The Prelude floor plan, offering 2,433 square feet of living space, is thoughtfully designed for modern families. The first floor features a covered front porch, foyer with a coat closet, guest bedroom with a full bath, spacious family room, dining area, and a beautiful island kitchen with a pantry. A two-car garage and back patio add both convenience and outdoor living space. Upstairs, the owner’s suite includes dual vanities, a walk-in shower, linen closet, and a large walk-in closet. The second floor also features three guest bedrooms, a full bath, a study perfect for working from home, a hallway linen closet, and a separate laundry area for added ease. Living in Smithfield means being close to everything you need while still enjoying a peaceful, community-focused environment. Local favorites like the Carolina Premium Outlets, Johnston County Heritage Center, and local breweries and restaurants offer plenty of ways to relax and explore. With quick access to I-95 and US-70, commutes to Raleigh, Durham, and major employment hubs are simple and convenient.
Builder Incentives
For a limited time, enjoy low rates and no payments until 2026 when you purchase select quick move-in homes from Dream Finders Homes.
Sales Office
| Monday |
10:00 AM - 5:00 PM
|
| Tuesday |
10:00 AM - 5:00 PM
|
| Wednesday |
10:00 AM - 5:00 PM
|
| Thursday |
10:00 AM - 5:00 PM
|
| Friday |
10:00 AM - 5:00 PM
|
| Saturday |
10:00 AM - 5:00 PM
|
| Sunday |
1:00 PM - 5:00 PM
|
Home Details
Home Type
- Single Family
Parking
- 2 Car Garage
Home Design
- New Construction
Interior Spaces
- 2-Story Property
Bedrooms and Bathrooms
- 5 Bedrooms
- 3 Full Bathrooms
Map
Other Move In Ready Homes in Shiloh Woods
About the Builder
- Turkey Ridge
- 142 Boss Shot Dr
- 48 Spirit Springs Rd
- 312 Russ Rd
- 684 Lake Magnolia Way
- Liberty Creek
- 109 Quilting Dr
- 386 Rising Star Dr
- High Springs
- 15 Independence Dr
- 79 Quail Point Cir
- 192 Quail Point Cir
- 460 Indian Camp Rd
- 500 Indian Camp Rd
- 941 Olive Branch Dr
- 129 Retreat Run
- 151 Retreat Run
- 650 Short Journey Rd
- 835 Olive Branch Dr
- 82 Cheshire Farm Dr
