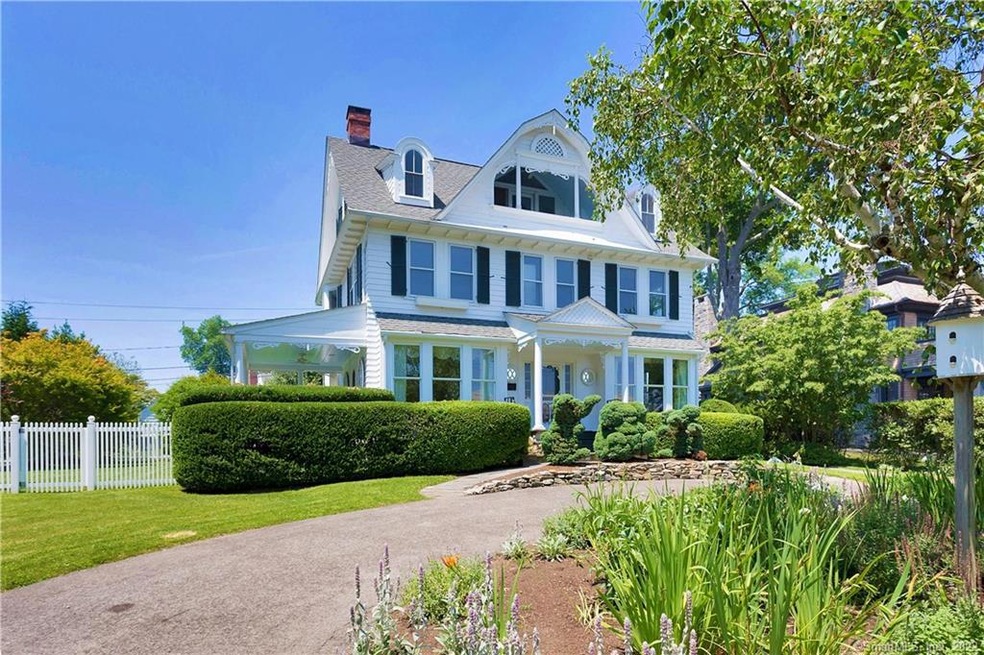
205 Shore Rd Greenwich, CT 06830
Belle Haven NeighborhoodHighlights
- Water Views
- Beach Access
- Deck
- Julian Curtiss School Rated A
- Colonial Architecture
- 3-minute walk to Grass Island Dog Park
About This Home
As of September 2019Lucas Point - Amazing value in this private waterfront association with its own beach, dockyard and dock! Classic home with high ceilings, front to back elegant living room, large kitchen and formal dining/or family rm. Second floor has 4 double bedrooms, 2 full baths and laundry. Curved staircase leads to wonderful master suite with full bath, walk-in cedar closet, office and balcony with views of LI Sound. Basement is waterproofed with large cedar closets. 2 car garage with large room above. Short distance to Tod's Point and Village.
Last Agent to Sell the Property
Brown Harris Stevens License #RES.0209505 Listed on: 07/09/2019

Home Details
Home Type
- Single Family
Est. Annual Taxes
- $19,757
Year Built
- Built in 1899
Lot Details
- 0.26 Acre Lot
- Property is zoned R-20
Home Design
- Colonial Architecture
- Wood Foundation
- Asphalt Shingled Roof
- Shingle Siding
Interior Spaces
- 3,109 Sq Ft Home
- 1 Fireplace
- Water Views
- Unfinished Basement
- Basement Fills Entire Space Under The House
Kitchen
- Oven or Range
- Microwave
- Dishwasher
Bedrooms and Bathrooms
- 5 Bedrooms
Laundry
- Laundry Room
- Laundry on upper level
- Dryer
- Washer
Parking
- 2 Car Detached Garage
- Parking Deck
- Private Driveway
Outdoor Features
- Beach Access
- Walking Distance to Water
- Deck
Schools
- Old Greenwich Elementary School
- Eastern Middle School
- Greenwich High School
Utilities
- Central Air
- Heating System Uses Natural Gas
Community Details
- No Home Owners Association
Ownership History
Purchase Details
Home Financials for this Owner
Home Financials are based on the most recent Mortgage that was taken out on this home.Purchase Details
Purchase Details
Home Financials for this Owner
Home Financials are based on the most recent Mortgage that was taken out on this home.Purchase Details
Similar Homes in the area
Home Values in the Area
Average Home Value in this Area
Purchase History
| Date | Type | Sale Price | Title Company |
|---|---|---|---|
| Warranty Deed | $1,800,000 | -- | |
| Warranty Deed | $1,550,000 | -- | |
| Warranty Deed | $1,475,000 | -- | |
| Foreclosure Deed | $1,062,500 | -- |
Mortgage History
| Date | Status | Loan Amount | Loan Type |
|---|---|---|---|
| Open | $1,350,000 | Purchase Money Mortgage | |
| Previous Owner | $1,050,000 | Stand Alone Refi Refinance Of Original Loan | |
| Previous Owner | $1,100,000 | Purchase Money Mortgage | |
| Previous Owner | $300,000 | No Value Available | |
| Previous Owner | $225,000 | No Value Available |
Property History
| Date | Event | Price | Change | Sq Ft Price |
|---|---|---|---|---|
| 09/11/2019 09/11/19 | Sold | $1,800,000 | -5.0% | $579 / Sq Ft |
| 08/07/2019 08/07/19 | Pending | -- | -- | -- |
| 07/09/2019 07/09/19 | For Sale | $1,895,000 | +26.3% | $610 / Sq Ft |
| 07/31/2013 07/31/13 | Sold | $1,500,000 | +0.3% | $566 / Sq Ft |
| 05/31/2013 05/31/13 | Pending | -- | -- | -- |
| 05/23/2013 05/23/13 | For Sale | $1,495,000 | -- | $564 / Sq Ft |
Tax History Compared to Growth
Tax History
| Year | Tax Paid | Tax Assessment Tax Assessment Total Assessment is a certain percentage of the fair market value that is determined by local assessors to be the total taxable value of land and additions on the property. | Land | Improvement |
|---|---|---|---|---|
| 2025 | $28,871 | $2,336,040 | $1,337,350 | $998,690 |
| 2024 | $21,195 | $1,775,760 | $1,337,350 | $438,410 |
| 2023 | $18,119 | $1,557,150 | $1,337,350 | $219,800 |
| 2022 | $17,934 | $1,555,400 | $1,337,350 | $218,050 |
| 2021 | $19,594 | $1,627,430 | $1,042,090 | $585,340 |
| 2020 | $19,562 | $1,627,430 | $1,042,090 | $585,340 |
| 2019 | $18,444 | $1,627,430 | $1,042,090 | $585,340 |
| 2018 | $20,131 | $1,627,430 | $1,042,090 | $585,340 |
| 2017 | $19,560 | $1,627,430 | $1,042,090 | $585,340 |
| 2016 | $19,251 | $1,627,430 | $1,042,090 | $585,340 |
| 2015 | $16,306 | $1,367,380 | $920,640 | $446,740 |
| 2014 | $15,896 | $1,367,380 | $920,640 | $446,740 |
Agents Affiliated with this Home
-
Joann Erb

Seller's Agent in 2019
Joann Erb
Brown Harris Stevens
(203) 253-1800
26 Total Sales
-
Alison Farn-Leigh
A
Buyer's Agent in 2019
Alison Farn-Leigh
Berkshire Hathaway Home Services
(203) 667-7832
56 Total Sales
-
D
Seller's Agent in 2013
Debra Phillips
BHHS New England Properties
-
Rose Russo
R
Buyer's Agent in 2013
Rose Russo
Coldwell Banker Realty
(203) 803-7142
Map
Source: SmartMLS
MLS Number: 170214315
APN: GREE-000006-000000-001372-S000000
- 201 Shore Rd
- 9 Brook Dr
- 172 Field Point Rd Unit 9
- 18 Grigg St
- 459 Field Point Rd
- 57 Prospect St
- 457 Field Point Rd
- 2 Oneida Dr Unit B2
- 636 Steamboat Rd Unit 3ABE
- 8 View St Unit 10
- 630 Steamboat Rd Unit 2B
- 21 Ridge St
- 22 Columbus Ave
- 25 Indian Harbor Dr Unit 12
- 2 Vista Dr
- 40 W Elm St Unit 5A
- 40 W Elm St Unit 2K
- 169 Mason St Unit 3F
- 6 Benedict Place
- 5 Glen St Unit 303
