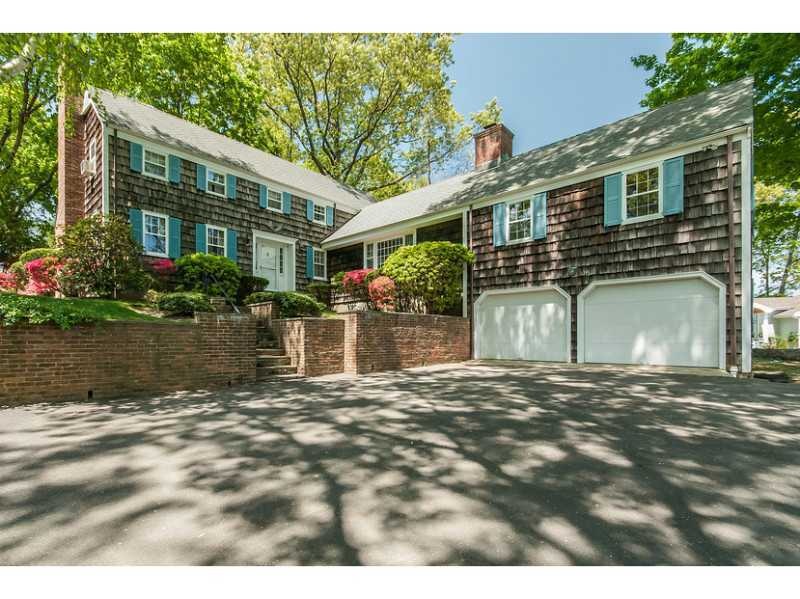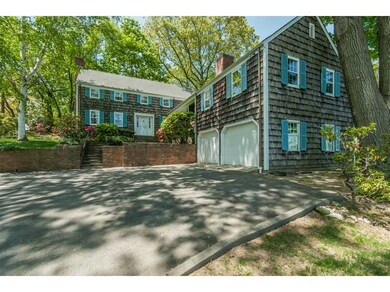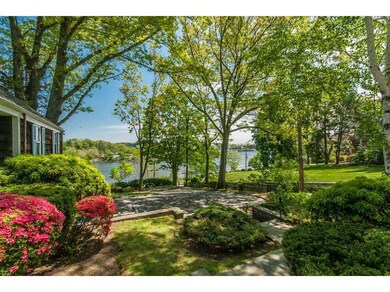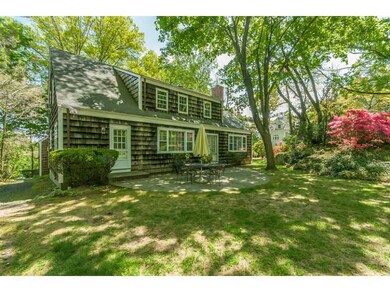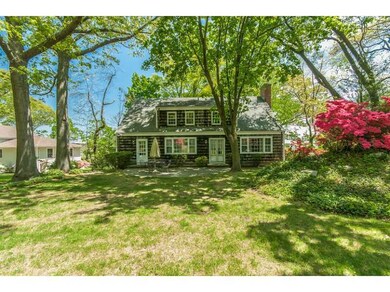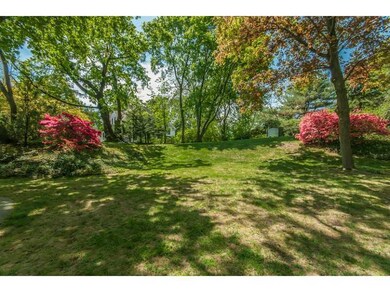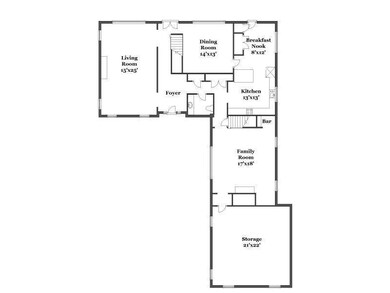
205 Shore Rd Greenwich, CT 06830
Belle Haven NeighborhoodAbout This Home
As of September 2019CHARMING COLONIAL SITUATED ON .58 ACRES IN THE BELLE HAVEN AREA OVERLOOKING GREENWICH HARBOR. WALK TO TRAIN, RESTAURANTS, PARKS AND SHOPS. WELL MAINTAINED WITH MANY EXPANSION OR RENOVATION POSSIBILITIES. UNFINISHED ROOM ON THE MAIN FLOOR COULD BE A 4TH BEDROOM. LARGE OPEN ROOMS WITH HARDWOOD FLOORS OFFER EASY FLOW AND YEAR ROUND WATER VIEWS. ENJOY THE BEAUTIFULLY LANDSCAPED, PRIVATE PARK-LIKE SETTING FROM THE FLAGSTONE PATIO. LOWER LEVEL AND ATTIC OFFER AMPLE STORAGE. 2 CAR ATTACHED GARAGE. LAUNDRY ON MAIN FLOOR. http://www.planomatic.com/mls17754
Last Agent to Sell the Property
Debra Phillips
BHHS New England Properties Listed on: 05/23/2013
Home Details
Home Type
Single Family
Est. Annual Taxes
$28,871
Year Built
1961
Lot Details
0
Parking
2
Listing Details
- Prop. Type: Residential
- Year Built: 1961
- Property Sub Type: Single Family Residence
- Lot Size Acres: 0.58
- Inclusions: Washer/Dryer, All Kitchen Applncs
- Architectural Style: Colonial
- Garage Yn: Yes
- Special Features: None
Interior Features
- Has Basement: Partial, Unfinished
- Full Bathrooms: 2
- Half Bathrooms: 1
- Total Bedrooms: 3
- Fireplaces: 2
- Fireplace: Yes
- Interior Amenities: Eat-in Kitchen
- Basement Type:Unfinished: Yes
- Basement Type:Partial: Yes
Exterior Features
- Roof: Asphalt
- Lot Features: Parklike
- Pool Private: No
- Exclusions: Call LB
- Construction Type: Shake Shingle
- Patio And Porch Features: Terrace
Garage/Parking
- Attached Garage: No
- Garage Spaces: 2.0
- Parking Features: Garage Door Opener
- General Property Info:Garage Desc: Attached
- Features:Auto Garage Door: Yes
Utilities
- Water Source: Public
- Cooling: Window Unit(s)
- Security: Security System
- Cooling Y N: Yes
- Heating: Radiant, Electric
- Heating Yn: Yes
- Sewer: Public Sewer
- Utilities: Cable Connected
Schools
- Elementary School: Julian Curtiss
- Middle Or Junior School: Central
Lot Info
- Zoning: R-12
- Lot Size Sq Ft: 25264.8
- Parcel #: 02-1575/S
- ResoLotSizeUnits: Acres
Tax Info
- Tax Annual Amount: 13760.0
Ownership History
Purchase Details
Home Financials for this Owner
Home Financials are based on the most recent Mortgage that was taken out on this home.Purchase Details
Purchase Details
Home Financials for this Owner
Home Financials are based on the most recent Mortgage that was taken out on this home.Purchase Details
Similar Homes in the area
Home Values in the Area
Average Home Value in this Area
Purchase History
| Date | Type | Sale Price | Title Company |
|---|---|---|---|
| Warranty Deed | $1,800,000 | -- | |
| Warranty Deed | $1,550,000 | -- | |
| Warranty Deed | $1,475,000 | -- | |
| Foreclosure Deed | $1,062,500 | -- |
Mortgage History
| Date | Status | Loan Amount | Loan Type |
|---|---|---|---|
| Open | $1,350,000 | Purchase Money Mortgage | |
| Previous Owner | $1,050,000 | Stand Alone Refi Refinance Of Original Loan | |
| Previous Owner | $1,100,000 | Purchase Money Mortgage | |
| Previous Owner | $300,000 | No Value Available | |
| Previous Owner | $225,000 | No Value Available |
Property History
| Date | Event | Price | Change | Sq Ft Price |
|---|---|---|---|---|
| 09/11/2019 09/11/19 | Sold | $1,800,000 | -5.0% | $579 / Sq Ft |
| 08/07/2019 08/07/19 | Pending | -- | -- | -- |
| 07/09/2019 07/09/19 | For Sale | $1,895,000 | +26.3% | $610 / Sq Ft |
| 07/31/2013 07/31/13 | Sold | $1,500,000 | +0.3% | $566 / Sq Ft |
| 05/31/2013 05/31/13 | Pending | -- | -- | -- |
| 05/23/2013 05/23/13 | For Sale | $1,495,000 | -- | $564 / Sq Ft |
Tax History Compared to Growth
Tax History
| Year | Tax Paid | Tax Assessment Tax Assessment Total Assessment is a certain percentage of the fair market value that is determined by local assessors to be the total taxable value of land and additions on the property. | Land | Improvement |
|---|---|---|---|---|
| 2025 | $28,871 | $2,336,040 | $1,337,350 | $998,690 |
| 2024 | $21,195 | $1,775,760 | $1,337,350 | $438,410 |
| 2023 | $18,119 | $1,557,150 | $1,337,350 | $219,800 |
| 2022 | $17,934 | $1,555,400 | $1,337,350 | $218,050 |
| 2021 | $19,594 | $1,627,430 | $1,042,090 | $585,340 |
| 2020 | $19,562 | $1,627,430 | $1,042,090 | $585,340 |
| 2019 | $18,444 | $1,627,430 | $1,042,090 | $585,340 |
| 2018 | $20,131 | $1,627,430 | $1,042,090 | $585,340 |
| 2017 | $19,560 | $1,627,430 | $1,042,090 | $585,340 |
| 2016 | $19,251 | $1,627,430 | $1,042,090 | $585,340 |
| 2015 | $16,306 | $1,367,380 | $920,640 | $446,740 |
| 2014 | $15,896 | $1,367,380 | $920,640 | $446,740 |
Agents Affiliated with this Home
-
Joann Erb

Seller's Agent in 2019
Joann Erb
Brown Harris Stevens
(203) 253-1800
25 Total Sales
-
Alison Farn-Leigh
A
Buyer's Agent in 2019
Alison Farn-Leigh
Berkshire Hathaway Home Services
(203) 667-7832
56 Total Sales
-
D
Seller's Agent in 2013
Debra Phillips
BHHS New England Properties
-
Rose Russo
R
Buyer's Agent in 2013
Rose Russo
Coldwell Banker Realty
(203) 803-7142
Map
Source: Greenwich Association of REALTORS®
MLS Number: 85323
APN: GREE-000006-000000-001372-S000000
- 201 Shore Rd
- 9 Brook Dr
- 172 Field Point Rd Unit 9
- 18 Grigg St
- 459 Field Point Rd
- 57 Prospect St
- 457 Field Point Rd
- 2 Oneida Dr Unit B2
- 636 Steamboat Rd Unit 3ABE
- 8 View St Unit 10
- 630 Steamboat Rd Unit 2B
- 21 Ridge St
- 22 Columbus Ave
- 25 Indian Harbor Dr Unit 12
- 2 Vista Dr
- 40 W Elm St Unit 5A
- 40 W Elm St Unit 2K
- 169 Mason St Unit 3F
- 6 Benedict Place
- 5 Glen St Unit 303
