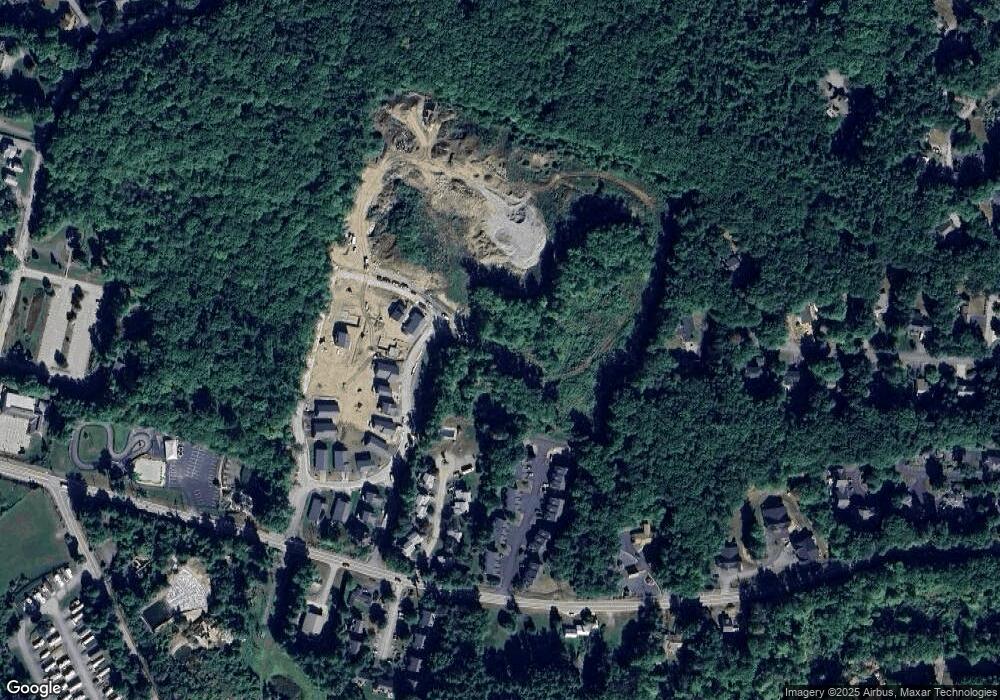205 Skyview Ln Laconia, NH 03246
3
Beds
3
Baths
1,693
Sq Ft
--
Built
About This Home
This home is located at 205 Skyview Ln, Laconia, NH 03246. 205 Skyview Ln is a home located in Belknap County with nearby schools including Laconia Middle School, Laconia High School, and Lakes Region Christian School.
Create a Home Valuation Report for This Property
The Home Valuation Report is an in-depth analysis detailing your home's value as well as a comparison with similar homes in the area
Home Values in the Area
Average Home Value in this Area
Tax History Compared to Growth
Map
Nearby Homes
- 38 Sparrow Ln
- 1187 Weirs Blvd
- 1152 Weirs Blvd Unit 7
- 10 Echo Ln
- 267 Sterling Dr
- 291 Sterling Dr
- 266 Sterling Dr
- 76 Endicott St N
- 130 Endicott St N Unit 104
- 177 Mentor Ave
- 177 Mentor Ave Unit 412
- 36 Vantage Point Dr Unit 4
- 36 Vantage Point Dr Unit 1
- 36 Vantage Point Dr Unit 3
- 276 Sterling Dr
- 280 Sterling Dr
- 28 Vantagepoint Dr Unit 1
- 288 Sterling Dr
- 4 Timber Ln
- 8 Andrews Ave
- 7 Sparrow Ln Unit 1
- 11 Sparrow Ln Unit 2
- 11 Wren Ln
- 11 Wren Ln Unit 4
- 7 Wren Ln Unit 3
- 15 Wren Ln Unit 3
- 15 Wren Ln Unit 5
- unit 5 - 15 Wren Ln
- unit 5 Wren Ln
- 42 Sparrow Ln Unit 21
- 256 Skyview Ln
- 135 Endicott St E
- 135 Endicott St E Unit 1
- 155 Endicott St E
- 164 Endicott St E Unit 9
- 164 Endicott St E Unit 8
- 164 Endicott St E Unit 7
- 164 Endicott St E Unit 6
- 164 Endicott St E Unit 5
- 164 Endicott St E Unit 4
