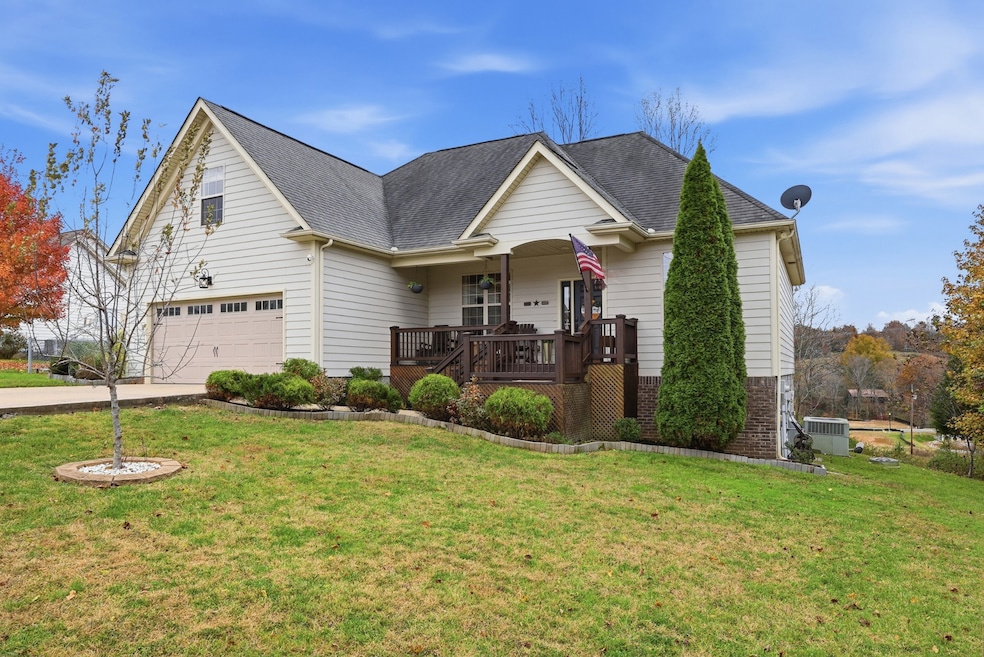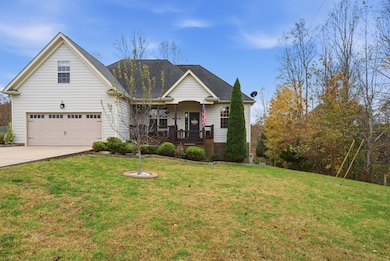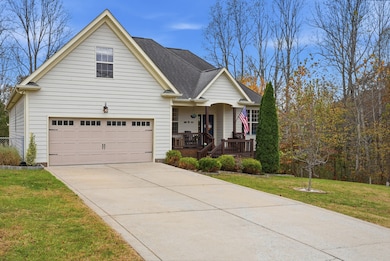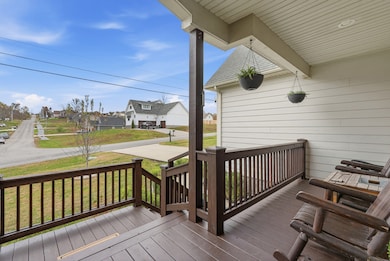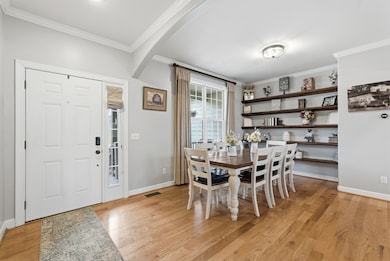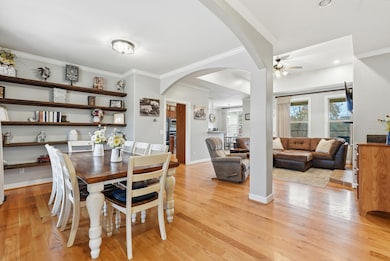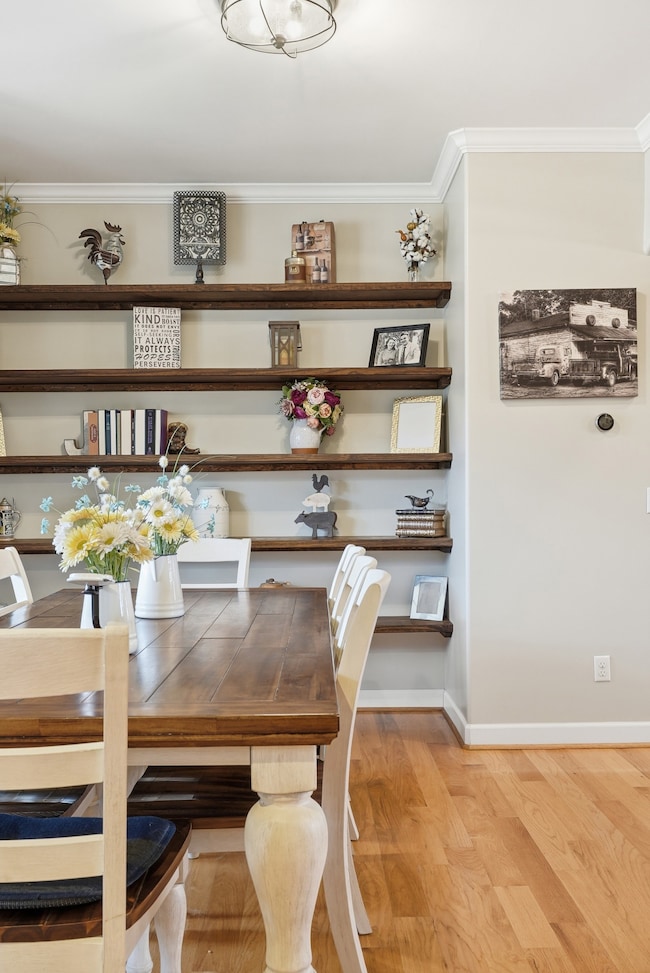205 Stephen St Dickson, TN 37055
Estimated payment $2,604/month
Highlights
- 1.04 Acre Lot
- Traditional Architecture
- No HOA
- Deck
- Wood Flooring
- Covered Patio or Porch
About This Home
Welcome to this peaceful retreat, perfectly nestled on a private 1-acre lot in the sought-after Rolling Hills subdivision. Thoughtfully maintained inside and out, this home offers both comfort and style with granite countertops, a spacious primary bathroom featuring a relaxing garden tub, and other upscale finishes throughout. Enjoy the tranquil surroundings and abundant wildlife from your screened-in porch or the spacious lower-level TREX deck — perfect for relaxing or entertaining. Experience the very best of small-town living with easy access to Nashville, offering a perfect blend of serenity and convenience. Come see this immaculate home today — you’ll fall in love with its charm, setting, and location! Up to 1% lender credit on the loan amount when buyer uses Seller's Preferred Lender.
Listing Agent
The Ashton Real Estate Group of RE/MAX Advantage Brokerage Phone: 6153011650 License #278725 Listed on: 11/18/2025

Co-Listing Agent
The Ashton Real Estate Group of RE/MAX Advantage Brokerage Phone: 6153011650 License # 350578
Open House Schedule
-
Sunday, November 23, 20251:00 to 3:00 pm11/23/2025 1:00:00 PM +00:0011/23/2025 3:00:00 PM +00:00Add to Calendar
Home Details
Home Type
- Single Family
Est. Annual Taxes
- $2,104
Year Built
- Built in 2008
Lot Details
- 1.04 Acre Lot
Parking
- 2 Car Attached Garage
- Front Facing Garage
- Garage Door Opener
- Driveway
Home Design
- Traditional Architecture
- Asphalt Roof
Interior Spaces
- 1,991 Sq Ft Home
- Property has 2 Levels
- Ceiling Fan
- Gas Fireplace
- Living Room with Fireplace
- Crawl Space
- Fire and Smoke Detector
Kitchen
- Eat-In Kitchen
- Microwave
- Dishwasher
Flooring
- Wood
- Carpet
- Vinyl
Bedrooms and Bathrooms
- 3 Main Level Bedrooms
- 2 Full Bathrooms
- Double Vanity
- Soaking Tub
Laundry
- Dryer
- Washer
Outdoor Features
- Deck
- Covered Patio or Porch
Schools
- Oakmont Elementary School
- Burns Middle School
- Dickson County High School
Utilities
- Central Heating and Cooling System
- Heating System Uses Natural Gas
- STEP System includes septic tank and pump
- High Speed Internet
- Satellite Dish
- Cable TV Available
Community Details
- No Home Owners Association
- Rolling Hills Subd Sec 5 Subdivision
Listing and Financial Details
- Assessor Parcel Number 120H B 02600 000
Map
Home Values in the Area
Average Home Value in this Area
Tax History
| Year | Tax Paid | Tax Assessment Tax Assessment Total Assessment is a certain percentage of the fair market value that is determined by local assessors to be the total taxable value of land and additions on the property. | Land | Improvement |
|---|---|---|---|---|
| 2025 | -- | $87,650 | $0 | $0 |
| 2024 | $1,985 | $87,650 | $10,325 | $77,325 |
| 2023 | $1,985 | $63,550 | $7,425 | $56,125 |
| 2022 | $1,985 | $63,550 | $7,425 | $56,125 |
| 2021 | $1,985 | $63,550 | $7,425 | $56,125 |
| 2020 | $1,952 | $63,550 | $7,425 | $56,125 |
| 2019 | $1,952 | $62,500 | $7,425 | $55,075 |
| 2018 | $1,895 | $51,925 | $5,625 | $46,300 |
| 2017 | $1,895 | $51,925 | $5,625 | $46,300 |
| 2016 | $1,895 | $51,925 | $5,625 | $46,300 |
| 2015 | $1,717 | $44,275 | $5,625 | $38,650 |
| 2014 | $1,717 | $44,275 | $5,625 | $38,650 |
Property History
| Date | Event | Price | List to Sale | Price per Sq Ft | Prior Sale |
|---|---|---|---|---|---|
| 11/18/2025 11/18/25 | For Sale | $459,900 | +46.0% | $231 / Sq Ft | |
| 08/11/2020 08/11/20 | Sold | $314,900 | -3.1% | $158 / Sq Ft | View Prior Sale |
| 07/10/2020 07/10/20 | Pending | -- | -- | -- | |
| 04/28/2020 04/28/20 | For Sale | $324,900 | +10.1% | $163 / Sq Ft | |
| 06/05/2019 06/05/19 | Sold | $295,000 | -7.8% | $138 / Sq Ft | View Prior Sale |
| 05/02/2019 05/02/19 | Pending | -- | -- | -- | |
| 04/19/2019 04/19/19 | For Sale | $319,900 | -- | $149 / Sq Ft |
Purchase History
| Date | Type | Sale Price | Title Company |
|---|---|---|---|
| Warranty Deed | $314,900 | Realty Title And Escrow Llc | |
| Warranty Deed | $295,000 | -- | |
| Warranty Deed | $250,000 | -- | |
| Special Warranty Deed | $178,000 | -- | |
| Deed | $57,600 | -- | |
| Warranty Deed | $1,242,000 | -- | |
| Deed | -- | -- |
Mortgage History
| Date | Status | Loan Amount | Loan Type |
|---|---|---|---|
| Open | $299,765 | VA | |
| Previous Owner | $304,735 | No Value Available | |
| Previous Owner | $250,000 | VA | |
| Previous Owner | $142,400 | Commercial |
Source: Realtracs
MLS Number: 3047424
APN: 120H-B-026.00
- 104 Laken Ln
- 127 Ironhorse Way
- 123 Ironhorse Way
- 105 Ironhorse Way
- 120 Ironhorse Way
- 113 Ironhorse Way
- 122 Ironhorse Way
- 133 Ironhorse Way
- The Pinehurst Plan at Ironhorse
- The Sonoma Plan at Ironhorse
- 579 Murrell Rd
- 51 Truform Way
- 1480 Pomona Rd
- 0 Hogan Rd
- 120 Mae Cir
- 113 Mae Cir
- 101 Birch St
- 132 Schrader Heights Dr
- 100 Short St
- 1627 W Grab Creek Rd
- 1168 W Grab Creek Rd
- 100 Remington
- 110 Archway Cir
- 150 Autumn Way
- 174 Green Park Dr
- 504 Luther Rd
- 405 Spring St Unit B-34
- 405 Spring St Unit C-49
- 405 Spring St
- 301 Spring St
- 201 Sylvis St Unit 4
- 201 Sylvis St Unit 3
- 3005 Longview Ct
- 111 Mccreary Heights
- 212.5 W End Ave Unit A
- 206 Reeves St Unit A
- 100 Henery Dr
- 218 College St Unit A
- 100 Henry Dr Unit 609
- 100 Henry Dr Unit 212
