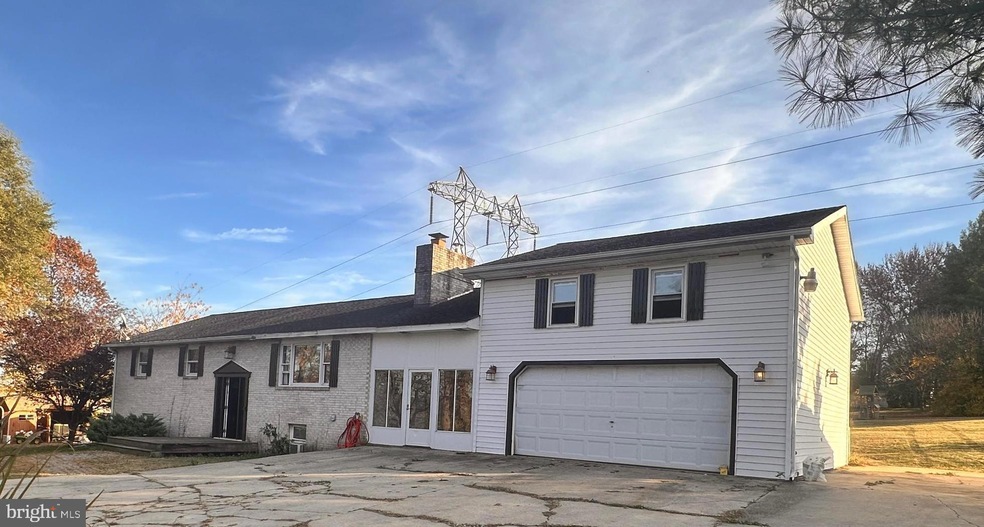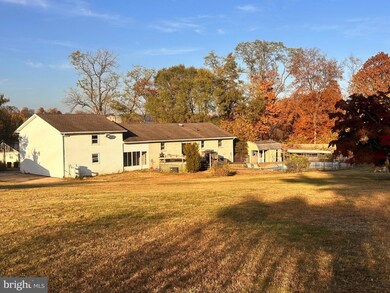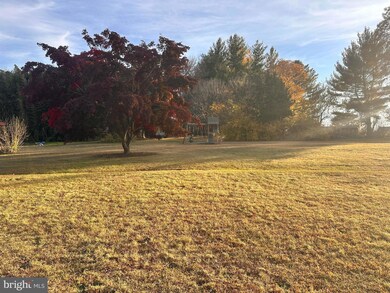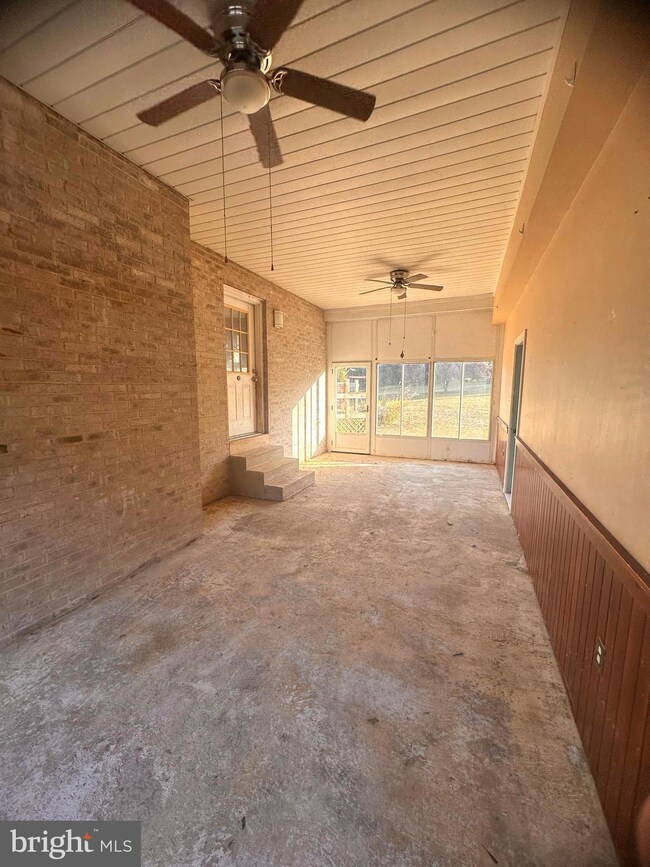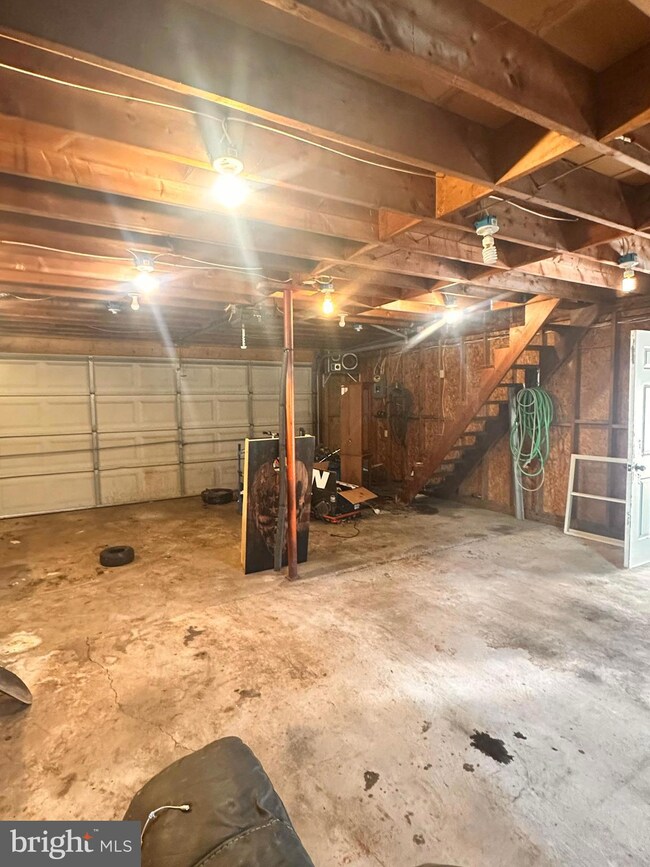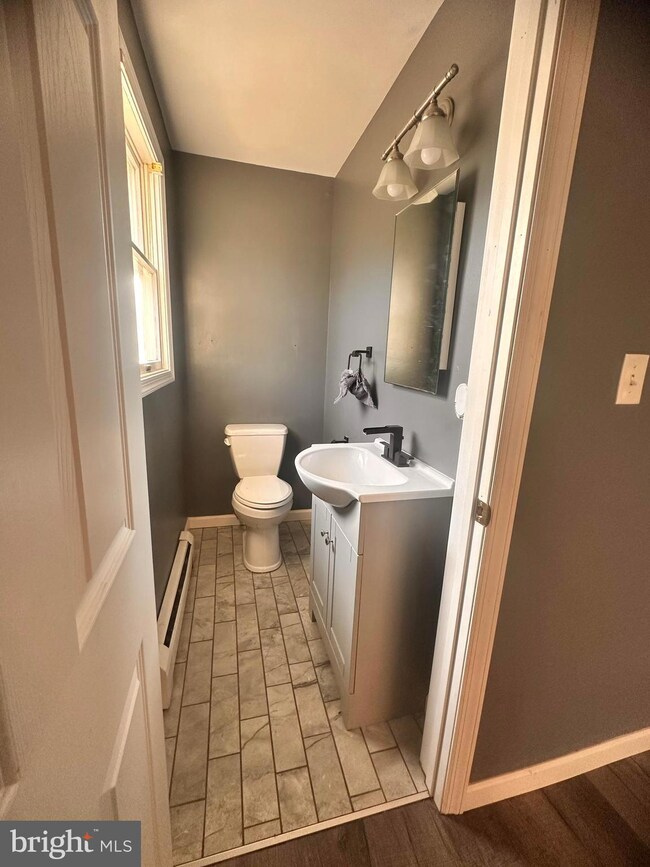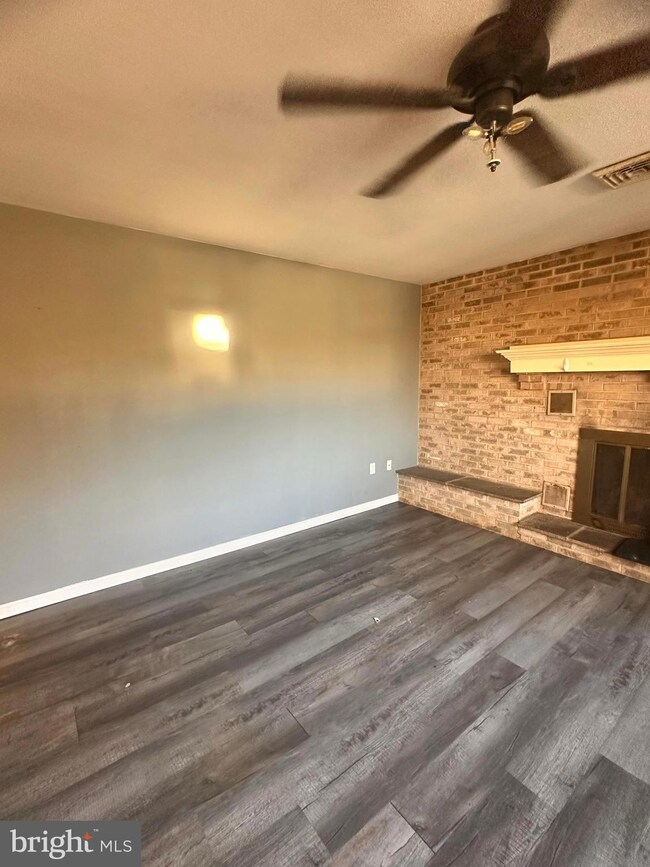
205 Strickler Rd Denver, PA 17517
Highlights
- In Ground Pool
- No HOA
- Living Room
- 1 Fireplace
- 2 Car Attached Garage
- Laundry Room
About This Home
As of December 2024Welcome to this spacious 3-bedroom, 2.5-bathroom home, perfectly situated on just under 1.5 acres of land. With a generous layout and plenty of potential, this residence is a blank canvas awaiting your personal touch. The inviting living area flows into a cozy dining space, ideal for family gatherings or entertaining friends.
Step outside to discover your own private oasis—a sparkling inground pool surrounded by lush greenery, perfect for summer relaxation and entertaining. While this home needs some TLC, it offers endless possibilities to create the home of your dreams in a tranquil setting. Embrace the opportunity to transform this gem into your ideal retreat!
Last Agent to Sell the Property
Howard Hanna Real Estate Services - Lancaster License #RS337996 Listed on: 11/01/2024

Home Details
Home Type
- Single Family
Est. Annual Taxes
- $5,763
Year Built
- Built in 1972
Lot Details
- 1.4 Acre Lot
- Property is in below average condition
Parking
- 2 Car Attached Garage
- 4 Driveway Spaces
- Front Facing Garage
Home Design
- Fixer Upper
- Brick Exterior Construction
- Vinyl Siding
- Masonry
Interior Spaces
- Property has 2 Levels
- 1 Fireplace
- Family Room
- Living Room
- Basement Fills Entire Space Under The House
Bedrooms and Bathrooms
- 3 Bedrooms
Laundry
- Laundry Room
- Laundry on lower level
Pool
- In Ground Pool
- Vinyl Pool
- Fence Around Pool
Utilities
- Central Air
- Heating System Uses Oil
- Hot Water Heating System
- Well
- Propane Water Heater
- Oil Water Heater
- On Site Septic
Community Details
- No Home Owners Association
Listing and Financial Details
- Assessor Parcel Number 090-41944-0-0000
Ownership History
Purchase Details
Home Financials for this Owner
Home Financials are based on the most recent Mortgage that was taken out on this home.Purchase Details
Home Financials for this Owner
Home Financials are based on the most recent Mortgage that was taken out on this home.Purchase Details
Home Financials for this Owner
Home Financials are based on the most recent Mortgage that was taken out on this home.Purchase Details
Home Financials for this Owner
Home Financials are based on the most recent Mortgage that was taken out on this home.Purchase Details
Home Financials for this Owner
Home Financials are based on the most recent Mortgage that was taken out on this home.Similar Homes in Denver, PA
Home Values in the Area
Average Home Value in this Area
Purchase History
| Date | Type | Sale Price | Title Company |
|---|---|---|---|
| Deed | $315,000 | None Listed On Document | |
| Deed | $235,000 | Regal Abstract | |
| Deed | $187,000 | None Available | |
| Interfamily Deed Transfer | -- | None Available | |
| Deed | $148,000 | -- |
Mortgage History
| Date | Status | Loan Amount | Loan Type |
|---|---|---|---|
| Open | $39,500 | New Conventional | |
| Open | $252,000 | New Conventional | |
| Previous Owner | $149,600 | New Conventional | |
| Previous Owner | $99,200 | Unknown | |
| Previous Owner | $186,400 | Purchase Money Mortgage | |
| Previous Owner | $118,400 | No Value Available | |
| Closed | $22,200 | No Value Available |
Property History
| Date | Event | Price | Change | Sq Ft Price |
|---|---|---|---|---|
| 12/16/2024 12/16/24 | Sold | $315,000 | 0.0% | $124 / Sq Ft |
| 11/12/2024 11/12/24 | Price Changed | $315,000 | +5.0% | $124 / Sq Ft |
| 11/05/2024 11/05/24 | Pending | -- | -- | -- |
| 11/01/2024 11/01/24 | For Sale | $300,000 | +27.7% | $118 / Sq Ft |
| 06/15/2020 06/15/20 | Sold | $235,000 | -4.1% | $92 / Sq Ft |
| 05/31/2020 05/31/20 | Pending | -- | -- | -- |
| 05/22/2020 05/22/20 | For Sale | $245,000 | 0.0% | $96 / Sq Ft |
| 05/04/2020 05/04/20 | Pending | -- | -- | -- |
| 05/04/2020 05/04/20 | For Sale | $245,000 | +31.0% | $96 / Sq Ft |
| 05/24/2013 05/24/13 | Sold | $187,000 | -6.5% | $109 / Sq Ft |
| 04/04/2013 04/04/13 | Pending | -- | -- | -- |
| 11/12/2012 11/12/12 | For Sale | $199,900 | -- | $116 / Sq Ft |
Tax History Compared to Growth
Tax History
| Year | Tax Paid | Tax Assessment Tax Assessment Total Assessment is a certain percentage of the fair market value that is determined by local assessors to be the total taxable value of land and additions on the property. | Land | Improvement |
|---|---|---|---|---|
| 2024 | $5,527 | $220,900 | $80,100 | $140,800 |
| 2023 | $5,399 | $220,900 | $80,100 | $140,800 |
| 2022 | $5,256 | $220,900 | $80,100 | $140,800 |
| 2021 | $5,256 | $220,900 | $80,100 | $140,800 |
| 2020 | $5,256 | $220,900 | $80,100 | $140,800 |
| 2019 | $5,194 | $220,900 | $80,100 | $140,800 |
| 2018 | $3,948 | $220,900 | $80,100 | $140,800 |
| 2017 | $5,531 | $192,500 | $34,000 | $158,500 |
| 2016 | $5,531 | $192,500 | $34,000 | $158,500 |
| 2015 | $1,138 | $192,500 | $34,000 | $158,500 |
| 2014 | $4,297 | $192,500 | $34,000 | $158,500 |
Agents Affiliated with this Home
-
Jessica Mann

Seller's Agent in 2024
Jessica Mann
Howard Hanna
(717) 239-9770
136 Total Sales
-
Matthew Weaver

Seller Co-Listing Agent in 2024
Matthew Weaver
Howard Hanna
(717) 629-4538
104 Total Sales
-
Keith Snyder

Buyer's Agent in 2024
Keith Snyder
Kingsway Realty - Ephrata
(717) 376-4029
211 Total Sales
-
Loretta Leibert

Seller's Agent in 2020
Loretta Leibert
BHHS Homesale Realty- Reading Berks
(215) 514-4872
505 Total Sales
-
Paul Melniczek

Buyer's Agent in 2020
Paul Melniczek
Keller Williams Platinum Realty - Wyomissing
(610) 763-4459
15 Total Sales
-
Sherri Sweigert

Seller's Agent in 2013
Sherri Sweigert
Berkshire Hathaway HomeServices Homesale Realty
(717) 475-0501
74 Total Sales
Map
Source: Bright MLS
MLS Number: PALA2059562
APN: 090-41944-0-0000
