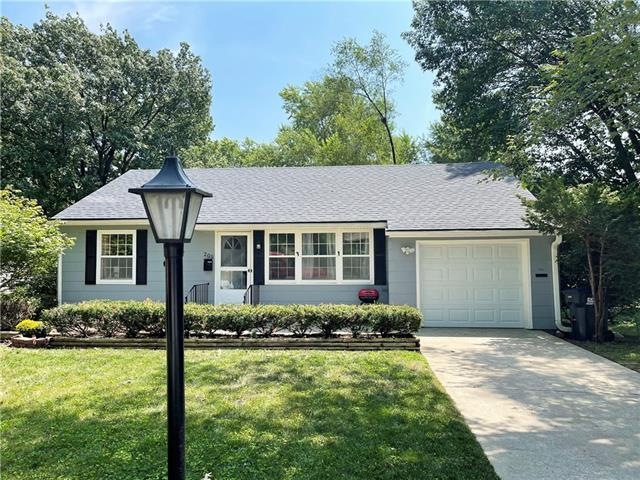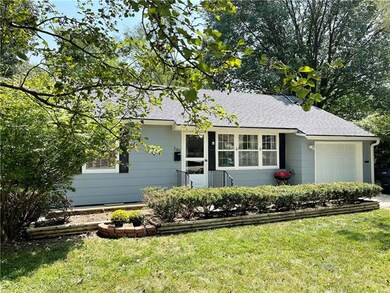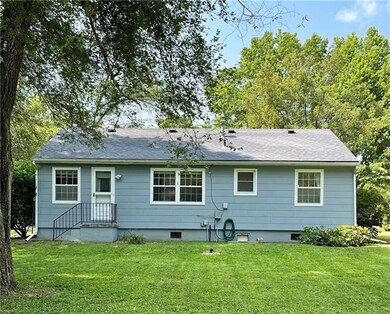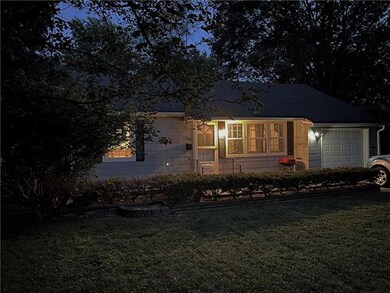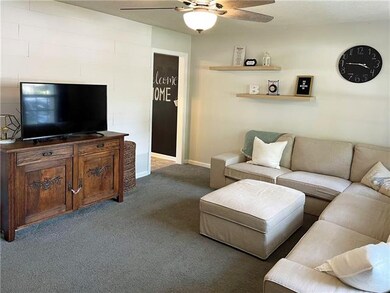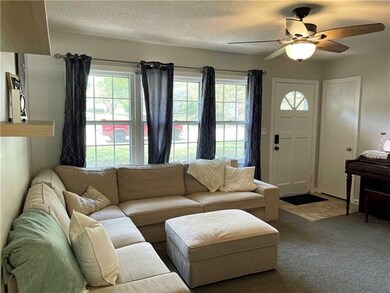
205 SW Mission Rd Lees Summit, MO 64063
Lee's Summit NeighborhoodEstimated Value: $210,000 - $258,000
Highlights
- Vaulted Ceiling
- Ranch Style House
- Granite Countertops
- Pleasant Lea Middle School Rated A-
- Separate Formal Living Room
- No HOA
About This Home
As of September 2021Looking for a McMansion? This ain't it. Sweet, well maintained, little cottage just off downtown Lee's Summit on a quiet residential street. Easy walking distance to shopping, bakery, houses of worship, restaurants, ice cream parlors, and more. Front patio with room to grill, and a large backyard with plenty of potential. I don't see this one lasting long on the market. Per Jackson County Health Order, and in consideration of the Executive Order of the Governor of Missouri, no one is to enter the home without a mask. Also, please use hand sanitizer before entering.
Last Listed By
David Franklin
KC Vintage Realty LLC License #2015003355 Listed on: 08/12/2021
Home Details
Home Type
- Single Family
Est. Annual Taxes
- $1,492
Year Built
- Built in 1950
Lot Details
- 8,918 Sq Ft Lot
- Paved or Partially Paved Lot
Parking
- 1 Car Attached Garage
- Front Facing Garage
- Garage Door Opener
Home Design
- Ranch Style House
- Traditional Architecture
- Frame Construction
- Composition Roof
Interior Spaces
- 884 Sq Ft Home
- Wet Bar: Carpet, Ceiling Fan(s), Vinyl
- Built-In Features: Carpet, Ceiling Fan(s), Vinyl
- Vaulted Ceiling
- Ceiling Fan: Carpet, Ceiling Fan(s), Vinyl
- Skylights
- Fireplace
- Shades
- Plantation Shutters
- Drapes & Rods
- Separate Formal Living Room
- Fire and Smoke Detector
- Laundry Room
Kitchen
- Eat-In Kitchen
- Electric Oven or Range
- Dishwasher
- Granite Countertops
- Laminate Countertops
- Disposal
Flooring
- Wall to Wall Carpet
- Linoleum
- Laminate
- Stone
- Ceramic Tile
- Luxury Vinyl Plank Tile
- Luxury Vinyl Tile
Bedrooms and Bathrooms
- 2 Bedrooms
- Cedar Closet: Carpet, Ceiling Fan(s), Vinyl
- Walk-In Closet: Carpet, Ceiling Fan(s), Vinyl
- 1 Full Bathroom
- Double Vanity
- Bathtub with Shower
Basement
- Sump Pump
- Crawl Space
Schools
- Westview Elementary School
- Lee's Summit High School
Utilities
- Central Air
- Heating System Uses Natural Gas
- Satellite Dish
Additional Features
- Enclosed patio or porch
- City Lot
Community Details
- No Home Owners Association
- Bayles Addition Subdivision
Listing and Financial Details
- Exclusions: Outdoor carpet & Adhesive
- Assessor Parcel Number 61-410-12-03-00-0-00-000
Ownership History
Purchase Details
Home Financials for this Owner
Home Financials are based on the most recent Mortgage that was taken out on this home.Purchase Details
Home Financials for this Owner
Home Financials are based on the most recent Mortgage that was taken out on this home.Purchase Details
Home Financials for this Owner
Home Financials are based on the most recent Mortgage that was taken out on this home.Purchase Details
Purchase Details
Similar Homes in Lees Summit, MO
Home Values in the Area
Average Home Value in this Area
Purchase History
| Date | Buyer | Sale Price | Title Company |
|---|---|---|---|
| Hensley Robert S | -- | Continental Title Co | |
| Burgess Kilin N | -- | Continental Title Co | |
| Burgess Kolin N | -- | Alliance Nationwide Title | |
| Cleveland Stanley T | -- | None Available | |
| Cleveland Ethel I | -- | None Available |
Mortgage History
| Date | Status | Borrower | Loan Amount |
|---|---|---|---|
| Open | Hensley Robert S | $86,000 | |
| Closed | Hensley Robert Scott | $86,000 | |
| Previous Owner | Burgess Kilin N | $126,800 | |
| Previous Owner | Burgess Kolin N | $127,070 |
Property History
| Date | Event | Price | Change | Sq Ft Price |
|---|---|---|---|---|
| 09/20/2021 09/20/21 | Sold | -- | -- | -- |
| 08/15/2021 08/15/21 | Pending | -- | -- | -- |
| 08/12/2021 08/12/21 | For Sale | $165,000 | +32.1% | $187 / Sq Ft |
| 04/16/2019 04/16/19 | Sold | -- | -- | -- |
| 03/07/2019 03/07/19 | For Sale | $124,900 | -- | $141 / Sq Ft |
Tax History Compared to Growth
Tax History
| Year | Tax Paid | Tax Assessment Tax Assessment Total Assessment is a certain percentage of the fair market value that is determined by local assessors to be the total taxable value of land and additions on the property. | Land | Improvement |
|---|---|---|---|---|
| 2024 | $2,136 | $29,805 | $5,402 | $24,403 |
| 2023 | $2,136 | $29,805 | $6,361 | $23,444 |
| 2022 | $1,656 | $20,520 | $4,197 | $16,323 |
| 2021 | $1,691 | $20,520 | $4,197 | $16,323 |
| 2020 | $1,492 | $17,936 | $4,197 | $13,739 |
| 2019 | $1,452 | $17,936 | $4,197 | $13,739 |
| 2018 | $1,361 | $15,611 | $3,653 | $11,958 |
| 2017 | $1,341 | $15,611 | $3,653 | $11,958 |
| 2016 | $1,341 | $15,219 | $3,743 | $11,476 |
| 2014 | $1,294 | $14,399 | $3,498 | $10,901 |
Agents Affiliated with this Home
-
D
Seller's Agent in 2021
David Franklin
KC Vintage Realty LLC
-
Melissa Brough

Buyer's Agent in 2021
Melissa Brough
Cynda Sells Realty Group L L C
(816) 225-8458
15 in this area
74 Total Sales
-
E
Seller's Agent in 2019
Edie Waters Team - North
Keller Williams Platinum Prtnr
(816) 268-6040
34 in this area
1,403 Total Sales
-
Monte Nordeen
M
Seller Co-Listing Agent in 2019
Monte Nordeen
Platinum Realty LLC
(816) 289-7092
2 in this area
67 Total Sales
Map
Source: Heartland MLS
MLS Number: 2339502
APN: 61-410-12-03-00-0-00-000
- 308 SW Highland St
- 1002 SW Orrington Place
- 1 NW Noel St
- 602 SW Lea Dr
- 810 SW Pleasant Dr
- 105 SW Donovan Rd
- 801 SW Lea Dr
- 714 SE Green St
- 7 NE Forest Ave
- 605 SW Graff Way
- 503 SE 3rd St
- 1200 SW Walnut St
- 1202 SW Walnut St
- 205 NE Orchard St
- 114 SE Summit Ave
- 203 NW Ward Rd
- 3073 NW Thoreau Ln
- 1309 SW Walnut St
- 27004 NW Olive St
- 606 SE 3rd Terrace
- 205 SW Mission Rd
- 203 SW Mission Rd
- 207 SW Mission Rd
- 204 SW 3rd Terrace
- 206 SW 4th St
- 208 SW 4th St
- 201 SW Mission Rd
- 209 SW 3rd Terrace
- 206 SW 3rd Terrace
- 204 SW 4th St
- 312 SW Jefferson St
- 310 SW Jefferson St
- 200 SW Mission Rd
- 208 SW 3rd Terrace
- 211 SW 3rd Terrace
- 314 SW Jefferson St
- 205 SW 4th St
- 210 SW 3rd Terrace
- 210 SW 4th St
- 213 SW 3rd Terrace
