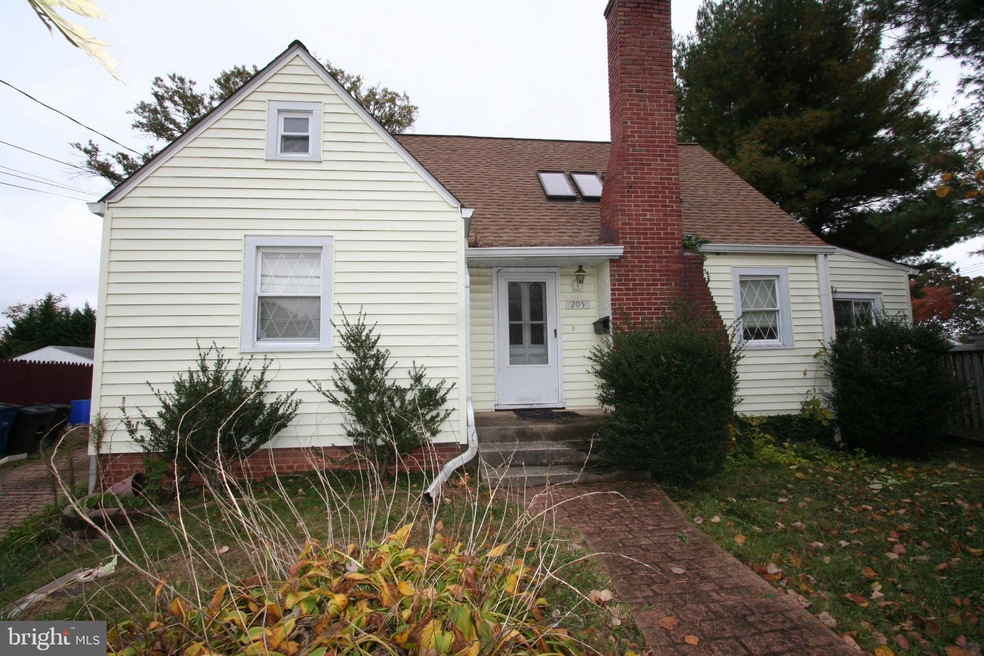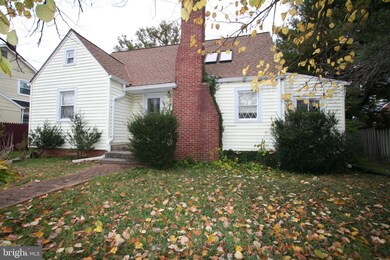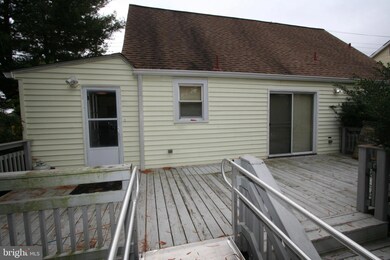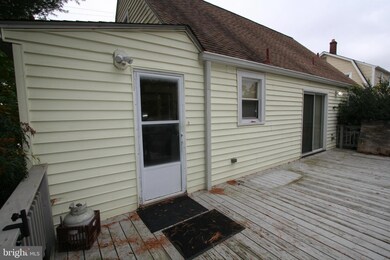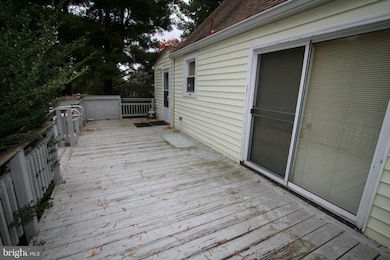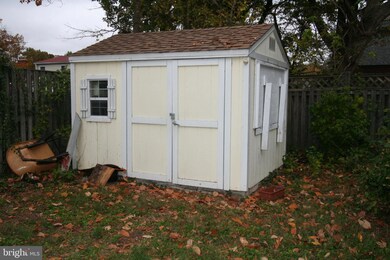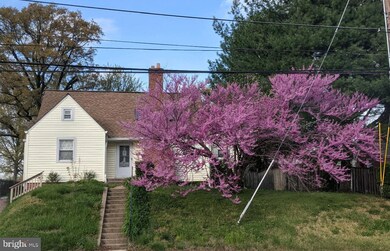
205 University Blvd W Silver Spring, MD 20901
Northwood NeighborhoodHighlights
- Cape Cod Architecture
- Main Floor Bedroom
- No HOA
- Montgomery Knolls Elementary School Rated A
- Loft
- Skylights
About This Home
As of March 2023Charming Home that needs work. Estate Sale Being sold As Is. NO HOA fee. Primary Bedroom and Primary Bath on Main Level. Kitchen, Dining Room, Large Living Room with a wood burning fireplace, cathedral ceiling, skylights and wood beams. Second full bath on main level. The washer and dryer are in the kitchen area on the main level. The upper staircase is a gorgeous light, natural wood and very sturdy! Upstairs is a second bedroom with a loft that overlooks the living room. Lots of space to make this loft what you want it to be. Super deck off the back of the house overlooking large, level back yard. There is a very nice shed along with other storage units throughout the back yard. Brick pavers are a nice addition to the driveway. The basement is large, unfinished and is used for storage. The electric panel is 150 amp. Gas, forced air heat and hot water heater. Home Inspection for informational purposes only. Personal Representative will consider all written offers. Highest and Best by Tuesday, November 1, 2022 at NOON.
Last Agent to Sell the Property
DeLuca & Associates Real Estate License #630360 Listed on: 10/28/2022
Last Buyer's Agent
Michael Gonzalez
Perennial Real Estate
Home Details
Home Type
- Single Family
Est. Annual Taxes
- $4,616
Year Built
- Built in 1934
Lot Details
- 8,645 Sq Ft Lot
- Property is zoned R60
Home Design
- Cape Cod Architecture
- Permanent Foundation
- Frame Construction
- Concrete Perimeter Foundation
Interior Spaces
- Property has 2.5 Levels
- Skylights
- Wood Burning Fireplace
- Living Room
- Dining Room
- Loft
- Carpet
Kitchen
- Gas Oven or Range
- Dishwasher
- Disposal
Bedrooms and Bathrooms
- En-Suite Primary Bedroom
- 2 Full Bathrooms
Laundry
- Laundry Room
- Laundry on main level
- Dryer
- Washer
Unfinished Basement
- Heated Basement
- Connecting Stairway
- Interior Basement Entry
Parking
- 2 Parking Spaces
- 2 Driveway Spaces
- Off-Street Parking
Utilities
- Forced Air Heating and Cooling System
- Natural Gas Water Heater
- Cable TV Available
Additional Features
- Ramp on the main level
- Shed
Community Details
- No Home Owners Association
- Northwood Park Subdivision
Listing and Financial Details
- Tax Lot P11
- Assessor Parcel Number 161301035232
Ownership History
Purchase Details
Home Financials for this Owner
Home Financials are based on the most recent Mortgage that was taken out on this home.Purchase Details
Home Financials for this Owner
Home Financials are based on the most recent Mortgage that was taken out on this home.Similar Homes in Silver Spring, MD
Home Values in the Area
Average Home Value in this Area
Purchase History
| Date | Type | Sale Price | Title Company |
|---|---|---|---|
| Deed | $570,000 | -- | |
| Special Warranty Deed | $315,000 | -- |
Mortgage History
| Date | Status | Loan Amount | Loan Type |
|---|---|---|---|
| Open | $552,900 | New Conventional |
Property History
| Date | Event | Price | Change | Sq Ft Price |
|---|---|---|---|---|
| 07/02/2025 07/02/25 | For Sale | $584,000 | +2.5% | $397 / Sq Ft |
| 03/17/2023 03/17/23 | Sold | $570,000 | -3.2% | $316 / Sq Ft |
| 02/23/2023 02/23/23 | Pending | -- | -- | -- |
| 02/09/2023 02/09/23 | Price Changed | $589,000 | -4.2% | $327 / Sq Ft |
| 01/25/2023 01/25/23 | For Sale | $614,999 | 0.0% | $341 / Sq Ft |
| 01/23/2023 01/23/23 | Price Changed | $614,999 | +95.2% | $341 / Sq Ft |
| 11/10/2022 11/10/22 | Sold | $315,000 | -10.0% | $214 / Sq Ft |
| 11/01/2022 11/01/22 | Pending | -- | -- | -- |
| 10/28/2022 10/28/22 | For Sale | $350,000 | -- | $238 / Sq Ft |
Tax History Compared to Growth
Tax History
| Year | Tax Paid | Tax Assessment Tax Assessment Total Assessment is a certain percentage of the fair market value that is determined by local assessors to be the total taxable value of land and additions on the property. | Land | Improvement |
|---|---|---|---|---|
| 2024 | $5,492 | $413,567 | $0 | $0 |
| 2023 | $5,846 | $386,333 | $0 | $0 |
| 2022 | $2,894 | $359,100 | $220,600 | $138,500 |
| 2021 | $3,776 | $351,567 | $0 | $0 |
| 2020 | $3,999 | $344,033 | $0 | $0 |
| 2019 | $3,539 | $336,500 | $220,600 | $115,900 |
| 2018 | $3,848 | $336,500 | $220,600 | $115,900 |
| 2017 | $3,585 | $336,500 | $0 | $0 |
| 2016 | -- | $345,800 | $0 | $0 |
| 2015 | $3,440 | $345,800 | $0 | $0 |
| 2014 | $3,440 | $345,800 | $0 | $0 |
Agents Affiliated with this Home
-
Emily Ehrens

Seller's Agent in 2025
Emily Ehrens
TTR Sotheby's International Realty
(202) 380-8125
39 Total Sales
-
Jayne Ehrens

Seller Co-Listing Agent in 2025
Jayne Ehrens
TTR Sotheby's International Realty
(240) 401-7025
28 Total Sales
-

Seller's Agent in 2023
Michael Gonzalez
Perennial Real Estate
(301) 346-0926
2 in this area
119 Total Sales
-
Michael Gailey

Buyer's Agent in 2023
Michael Gailey
Compass
(240) 393-2717
1 in this area
145 Total Sales
-
Maureen Bovello

Seller's Agent in 2022
Maureen Bovello
DeLuca & Associates Real Estate
(301) 356-2045
1 in this area
19 Total Sales
Map
Source: Bright MLS
MLS Number: MDMC2073790
APN: 13-01035232
- 309 Timberwood Ave
- 10109 Lorain Ave
- 10021 Lorain Ave
- 10004 Lorain Ave
- 603 Perth Place
- 10205 Woodmoor Cir
- 10108 Kinross Ave
- 409 University Blvd W
- 10409 Royalton Terrace
- 10004 Kinross Ave
- 10019 Greenock Rd
- 10126 Renfrew Rd
- 10021 Dallas Ave
- 10211 Calumet Dr
- 10602 Edgewood Ave
- 209 Hillmoor Dr
- 507 Kerwin Ct
- 9704 Hastings Dr
- 812 Forest Glen Rd
- 9905 Portland Rd
