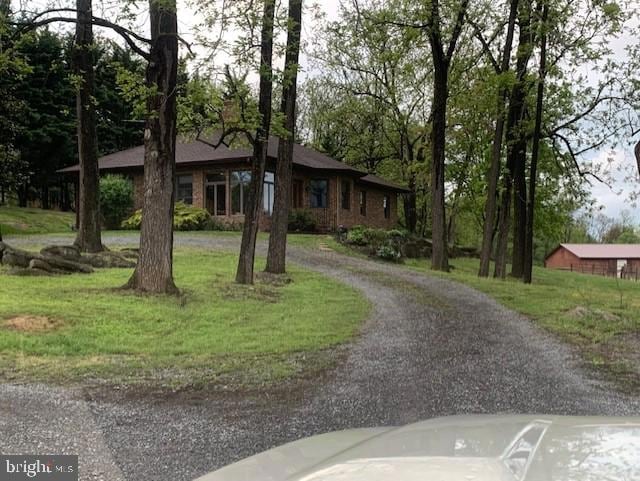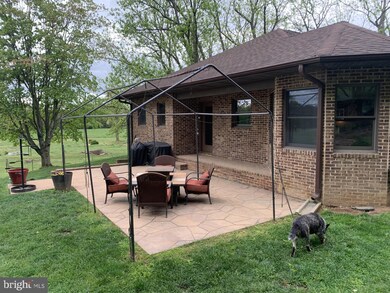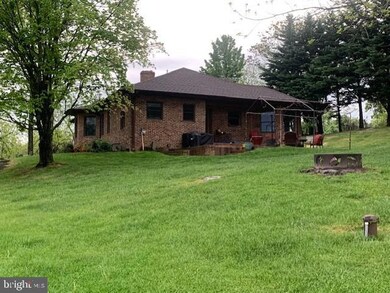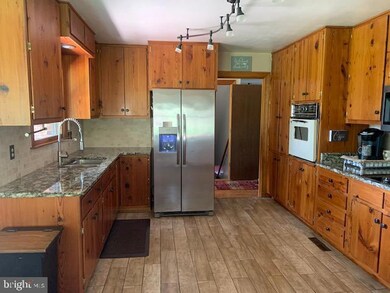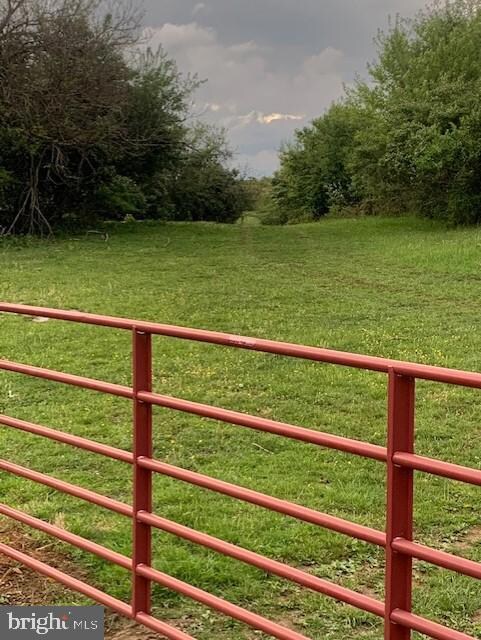
205 View W Ln Clear Brook, VA 22624
Clear Brook NeighborhoodHighlights
- Stables
- 27.61 Acre Lot
- Rambler Architecture
- View of Trees or Woods
- Secluded Lot
- Backs to Trees or Woods
About This Home
As of August 2023This Beautiful Farm has 27+ UNRESTRICTED acres 3 miles from Winchester, VA off of Welltown road (Frederick County). Currently used for agriculture, running livestock. Property is completely fenced and cross fenced, oversized 4 stall barn with new roof with water and electric. Enjoy the sun room as you look out over the fields. The kitchen has been remodeled with granite countertops and backsplash, ceramic tile floor, stainless steel refrigerator, new microwave, garbage disposal and stovetop.
Newly remodeled bathrooms with ceramic tile floor, new tub, new cabinets, granite countertop.
The laundry room was updated with laminate flooring, new storage cabinets and shiplap walls. Partially finished basement with a room which could be used as 3rd. bedroom, with tons of storage. A upgraded water softener recently installed. Low maintenance brick exterior. Pole barn/shop 44x60x18 feet added in 2021 with electric. Very private/peaceful location Within easy access to employment centers in Winchester and easy commuting to the Northern Virginia area. Nearby is the Clearbrook Fire Department and the Winchester Medical Center. A regional mall is located about 8 miles to the south with many restaurants to enjoy.
Home Details
Home Type
- Single Family
Est. Annual Taxes
- $3,113
Year Built
- Built in 1987
Lot Details
- 27.61 Acre Lot
- Rural Setting
- Wood Fence
- Electric Fence
- Wire Fence
- Secluded Lot
- Cleared Lot
- Backs to Trees or Woods
- Property is in very good condition
- Property is zoned RA
Parking
- Driveway
Property Views
- Woods
- Pasture
- Mountain
Home Design
- Rambler Architecture
- Brick Exterior Construction
- Block Foundation
- Asphalt Roof
Interior Spaces
- 1,848 Sq Ft Home
- Property has 2 Levels
- Wood Burning Fireplace
- Self Contained Fireplace Unit Or Insert
- Combination Kitchen and Dining Room
- Wood Flooring
Kitchen
- Country Kitchen
- Built-In Oven
- Cooktop
- Built-In Microwave
- Ice Maker
Bedrooms and Bathrooms
- 2 Main Level Bedrooms
Laundry
- Laundry on main level
- Dryer
- Washer
Partially Finished Basement
- Walk-Up Access
- Connecting Stairway
- Side Basement Entry
- Basement Windows
Outdoor Features
- Patio
- Exterior Lighting
- Pole Barn
- Outbuilding
Schools
- Stonewall Elementary School
- James Wood Middle School
- James Wood High School
Horse Facilities and Amenities
- Horses Allowed On Property
- Run-In Shed
- Stables
Utilities
- Heat Pump System
- Well
- Electric Water Heater
- On Site Septic
Listing and Financial Details
- Tax Lot 75A
- Assessor Parcel Number 43 A 75A
Community Details
Overview
- No Home Owners Association
Recreation
- Horse Trails
Ownership History
Purchase Details
Home Financials for this Owner
Home Financials are based on the most recent Mortgage that was taken out on this home.Purchase Details
Home Financials for this Owner
Home Financials are based on the most recent Mortgage that was taken out on this home.Purchase Details
Purchase Details
Similar Homes in Clear Brook, VA
Home Values in the Area
Average Home Value in this Area
Purchase History
| Date | Type | Sale Price | Title Company |
|---|---|---|---|
| Warranty Deed | $675,000 | Old Republic National Title In | |
| Warranty Deed | $420,000 | Rgs Title Llc | |
| Warranty Deed | $41,000 | -- | |
| Deed | $260,000 | -- |
Mortgage History
| Date | Status | Loan Amount | Loan Type |
|---|---|---|---|
| Open | $575,000 | New Conventional | |
| Previous Owner | $336,000 | New Conventional | |
| Previous Owner | $50,000 | Credit Line Revolving | |
| Previous Owner | $60,000 | Credit Line Revolving |
Property History
| Date | Event | Price | Change | Sq Ft Price |
|---|---|---|---|---|
| 08/11/2023 08/11/23 | Sold | $675,000 | -9.9% | $365 / Sq Ft |
| 07/12/2023 07/12/23 | Pending | -- | -- | -- |
| 07/11/2023 07/11/23 | Price Changed | $749,000 | -3.3% | $405 / Sq Ft |
| 06/20/2023 06/20/23 | For Sale | $774,900 | +84.5% | $419 / Sq Ft |
| 03/15/2018 03/15/18 | Sold | $420,000 | -1.2% | -- |
| 01/25/2018 01/25/18 | Pending | -- | -- | -- |
| 10/15/2017 10/15/17 | Price Changed | $424,999 | -2.3% | -- |
| 08/08/2017 08/08/17 | For Sale | $434,999 | -- | -- |
Tax History Compared to Growth
Tax History
| Year | Tax Paid | Tax Assessment Tax Assessment Total Assessment is a certain percentage of the fair market value that is determined by local assessors to be the total taxable value of land and additions on the property. | Land | Improvement |
|---|---|---|---|---|
| 2025 | $1,118 | $531,280 | $102,000 | $429,280 |
| 2024 | $1,118 | $628,700 | $274,100 | $354,600 |
| 2023 | $2,236 | $628,700 | $274,100 | $354,600 |
| 2022 | $2,029 | $510,300 | $254,800 | $255,500 |
| 2021 | $2,029 | $510,300 | $254,800 | $255,500 |
| 2020 | $1,835 | $478,500 | $254,800 | $223,700 |
| 2019 | $1,835 | $478,500 | $254,800 | $223,700 |
| 2018 | $1,717 | $453,800 | $249,400 | $204,400 |
| 2017 | $1,689 | $453,800 | $249,400 | $204,400 |
| 2016 | $1,569 | $431,400 | $236,500 | $194,900 |
| 2015 | $646 | $431,400 | $236,500 | $194,900 |
| 2014 | $646 | $391,500 | $236,500 | $155,000 |
Agents Affiliated with this Home
-

Seller's Agent in 2023
Andrew Hensley
Samson Properties
(540) 247-3215
2 in this area
34 Total Sales
-

Buyer's Agent in 2023
Kaitlyn Behr
RE/MAX
(540) 336-9766
1 in this area
185 Total Sales
-
K
Seller's Agent in 2018
Ken Dondero
Tetra Corporation
(571) 233-1188
27 Total Sales
Map
Source: Bright MLS
MLS Number: VAFV2013452
APN: 43A-75A
- 0 Moreland Ln
- 2673 Martinsburg Pike
- 134 Stephenson Rd
- 6.34 Hopewell Ln
- 7.3 Hopewell Ln
- 13.64 Hopewell Ln
- 337 Old Charles Town Rd
- 131 Cedar Hill Ln
- 0 Market St Unit VAFV2004914
- Lot 3 Glebe Dr
- Lot 2 Glebe Dr
- Lot 1 Glebe Dr
- 283 Gun Club Rd
- 309 Gun Club Rd
- 5 Gun Club Rd
- 0 Gun Club Rd
- 110 Buccaneer Ct
- 108 Buccaneer Ct
- 110 Balkan Ct
- 224 Centennial Dr
