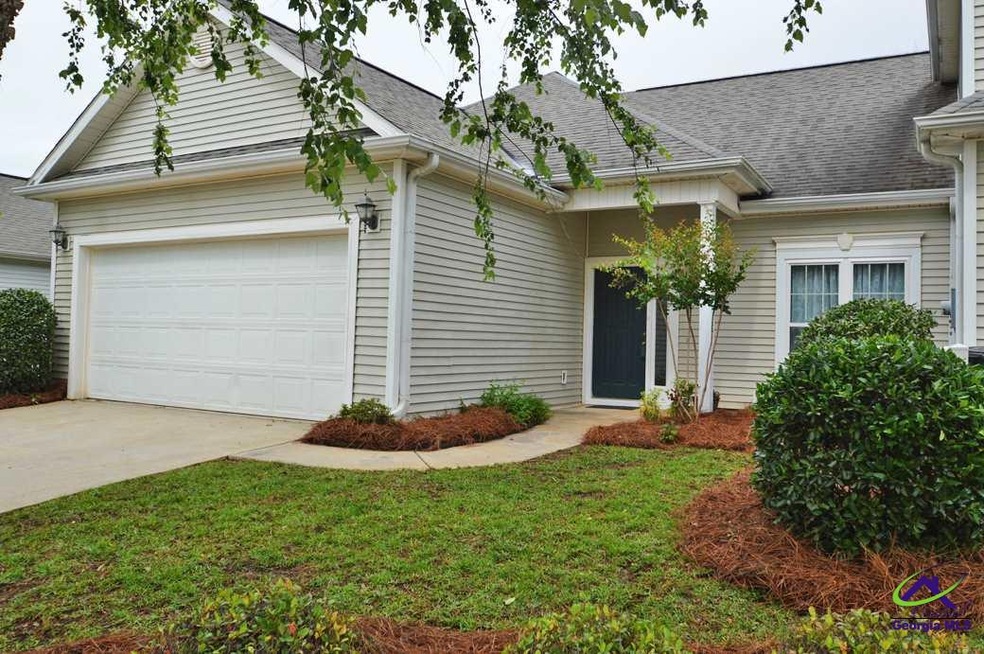Highlights
- 1 Fireplace
- Breakfast Area or Nook
- Double Pane Windows
- Great Room
- 2 Car Attached Garage
- Patio
About This Home
As of June 2020Precious 2 Bedroom, 2 Bath, 1272 sf Patio Home with 2 car garage in The Vineyards! Quiet neighborhood! All NEW windows throughout ($6,000) with lifetime warranty. All NEW carpet. New Kitchen lighting & fireplace insert. Kitchen features refrigerator, stove, microwave, dishwasher, walk-in pantry and window over sink. Light & bright Breakfast Area. Master Suite with walk-in closet, garden tub & shower. Quaint backyard with patio, privacy fence, weeping willow tree & gardenias. Call for an appointment today!
Property Details
Home Type
- Multi-Family
Est. Annual Taxes
- $1,672
Year Built
- Built in 2002
Lot Details
- 4,356 Sq Ft Lot
- Privacy Fence
- Sprinkler System
Home Design
- Property Attached
- Slab Foundation
- Vinyl Siding
Interior Spaces
- 1,272 Sq Ft Home
- 1-Story Property
- Ceiling Fan
- 1 Fireplace
- Double Pane Windows
- Blinds
- Entrance Foyer
- Great Room
- Combination Kitchen and Dining Room
- Laundry Room
Kitchen
- Breakfast Area or Nook
- Eat-In Kitchen
- Electric Range
- Microwave
- Dishwasher
- Disposal
Flooring
- Carpet
- Laminate
- Vinyl
Bedrooms and Bathrooms
- 2 Bedrooms
- Split Bedroom Floorplan
- 2 Full Bathrooms
- Garden Bath
Parking
- 2 Car Attached Garage
- Garage Door Opener
Outdoor Features
- Patio
Schools
- Eagle Springs Elementary School
- Thomson Middle School
- Northside High School
Utilities
- Central Heating and Cooling System
- Underground Utilities
- Cable TV Available
Listing and Financial Details
- Legal Lot and Block 8 / A
Ownership History
Purchase Details
Home Financials for this Owner
Home Financials are based on the most recent Mortgage that was taken out on this home.Purchase Details
Home Financials for this Owner
Home Financials are based on the most recent Mortgage that was taken out on this home.Purchase Details
Home Financials for this Owner
Home Financials are based on the most recent Mortgage that was taken out on this home.Purchase Details
Home Financials for this Owner
Home Financials are based on the most recent Mortgage that was taken out on this home.Purchase Details
Purchase Details
Map
Home Values in the Area
Average Home Value in this Area
Purchase History
| Date | Type | Sale Price | Title Company |
|---|---|---|---|
| Warranty Deed | $105,000 | First American Mortgage Sln | |
| Warranty Deed | $103,200 | None Available | |
| Warranty Deed | $91,500 | -- | |
| Warranty Deed | $99,900 | None Available | |
| Deed | $89,900 | -- | |
| Deed | $10,500 | -- |
Mortgage History
| Date | Status | Loan Amount | Loan Type |
|---|---|---|---|
| Open | $140,000 | New Conventional | |
| Closed | $101,850 | New Conventional | |
| Previous Owner | $103,171 | VA | |
| Previous Owner | $99,900 | New Conventional |
Property History
| Date | Event | Price | Change | Sq Ft Price |
|---|---|---|---|---|
| 06/08/2020 06/08/20 | Sold | $105,000 | -7.0% | $82 / Sq Ft |
| 05/15/2020 05/15/20 | Pending | -- | -- | -- |
| 05/13/2020 05/13/20 | For Sale | $112,900 | +11.8% | $89 / Sq Ft |
| 06/27/2018 06/27/18 | Sold | $101,000 | +1.0% | $79 / Sq Ft |
| 05/25/2018 05/25/18 | Pending | -- | -- | -- |
| 05/23/2018 05/23/18 | For Sale | $100,000 | +9.3% | $79 / Sq Ft |
| 05/26/2017 05/26/17 | Sold | $91,500 | -6.6% | $72 / Sq Ft |
| 05/03/2017 05/03/17 | Pending | -- | -- | -- |
| 01/03/2017 01/03/17 | For Sale | $98,000 | -- | $77 / Sq Ft |
Tax History
| Year | Tax Paid | Tax Assessment Tax Assessment Total Assessment is a certain percentage of the fair market value that is determined by local assessors to be the total taxable value of land and additions on the property. | Land | Improvement |
|---|---|---|---|---|
| 2024 | $1,672 | $51,080 | $4,200 | $46,880 |
| 2023 | $1,510 | $45,800 | $4,200 | $41,600 |
| 2022 | $1,014 | $44,080 | $4,200 | $39,880 |
| 2021 | $918 | $39,720 | $4,200 | $35,520 |
| 2020 | $793 | $34,120 | $4,200 | $29,920 |
| 2019 | $793 | $34,120 | $4,200 | $29,920 |
| 2018 | $789 | $33,960 | $4,200 | $29,760 |
| 2017 | $790 | $33,960 | $4,200 | $29,760 |
| 2016 | $791 | $33,960 | $4,200 | $29,760 |
| 2015 | $0 | $33,960 | $4,200 | $29,760 |
| 2014 | -- | $34,960 | $4,200 | $30,760 |
| 2013 | -- | $34,600 | $4,200 | $30,400 |
Source: Central Georgia MLS
MLS Number: 182987
APN: 0W97A0008000
- 101 Isabella Way
- Isabella Way
- Isabella Way
- Isabella Way
- 224 Isabella Way
- 226 Isabella Way
- 228 Isabella Way
- 230 Isabella Way
- 310 Beau Claire Cir
- 306 Beau Claire Cir
- 302 Beau Claire Cir
- 304 Beau Claire Cir
- 300 Beau Claire Cir
- 312 Beau Claire Cir
- 302 Arrlington Bend
- 113 Monticello Dr
- 410 Madison Place Pkwy
- 208 Summerstone Bend
- 206 Faybrook Dr

