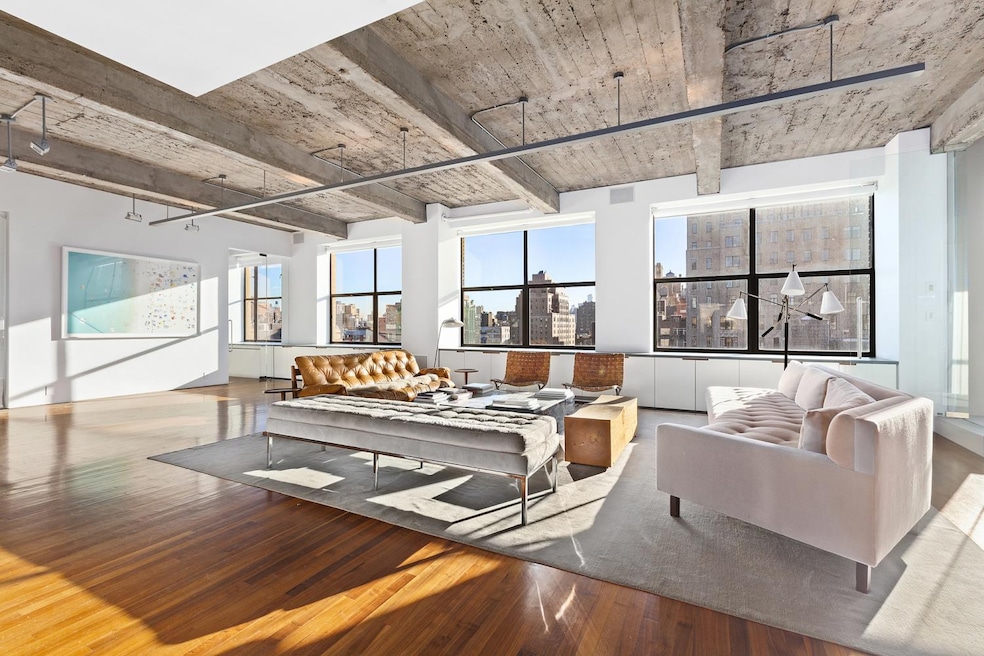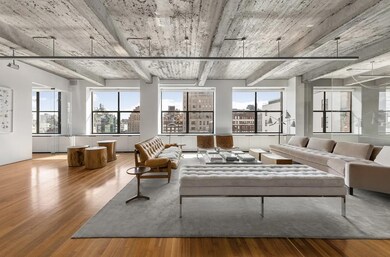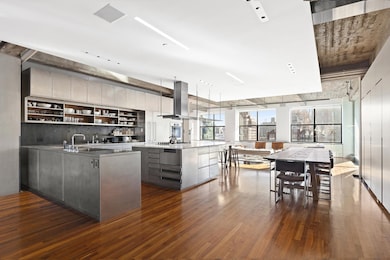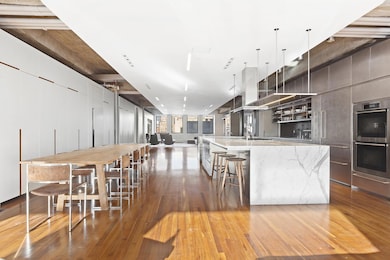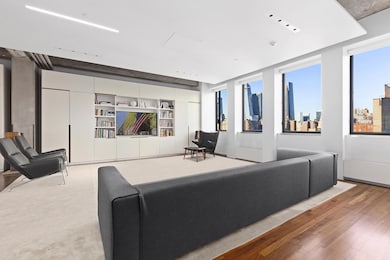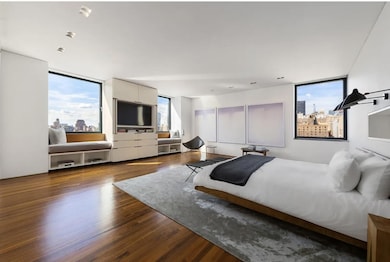205 W 19th St Unit 11F New York, NY 10011
Chelsea NeighborhoodEstimated payment $71,137/month
Highlights
- River View
- 1-minute walk to 18 Street
- 2-minute walk to Chelsea Green
- P.S. 11 Sarah J. Garnet School Rated A
- Elevator
About This Home
Rarely available and beautifully renovated, Residence 11 offers expansive loft living with soaring ceiling heights, 4 exposures, an abundance of windows, amazing light and views.
With 5,400 square feet on a single level, it is exceedingly rare to find such an amount of space outside of a townhouse in the city. This extraordinary home enjoys not only this amount of rambling space but benefits from tremendous light through an abundance of oversized windows that stretch across each side of the home, bringing a cheeriness and airiness into the loft while framing spectacular views of the Empire State Building and Hudson Yards.
Enter into the home from your choice of two key-locked elevators into a large foyer. The living area features a formal living room, dining room, and media room with built-in movie screen and projector. The massive chef's kitchen with island and appliance garage provides the perfect space for culinary exploration. Walnut floors flow throughout, while soaring ceiling heights accentuate the loftiness of the space.
The private quarters include a primary bedroom suite with an enormous walk-in closet/dressing room and luxurious ensuite bathroom. Three additional bedrooms each with their own ensuite bathrooms ensure comfort. A dedicated home office, charming sunroom, and convenient powder room complete the thoughtful layout.
Throughout this meticulously renovated residence, you'll find an abundance of storage, an advanced zone lighting system, and brand new HVAC systems ensuring year-round comfort. The dedicated laundry room features two washers and two dryers. The thoughtful design by Baird Architects paired with interiors by renowned designer Jarlath Mellett creates a perfect harmony of functionality and sophistication.
205 West 19th Street is a pre-war loft cooperative on the corner of 19th Street and 7th Avenue. There is a full-time superintendent and video intercom operable from your phone. Positioned in the heart of Chelsea, this exceptional home offers immediate access to the neighborhood's renowned galleries, restaurants, and shops.
Offered exclusively through Serhant. Signature
Property Details
Home Type
- Co-Op
Year Built
- Built in 1913
HOA Fees
- $8,848 Monthly HOA Fees
Property Views
- River
- City
Home Design
- 5,400 Sq Ft Home
- Entry on the 11th floor
Bedrooms and Bathrooms
- 4 Bedrooms
Laundry
- Laundry in unit
- Washer Dryer Allowed
- Washer Hookup
Utilities
- No Cooling
Listing and Financial Details
- Legal Lot and Block 0031 / 00769
Community Details
Overview
- Chelsea Subdivision
- 12-Story Property
Amenities
- Elevator
Map
Home Values in the Area
Average Home Value in this Area
Property History
| Date | Event | Price | List to Sale | Price per Sq Ft |
|---|---|---|---|---|
| 11/06/2025 11/06/25 | Price Changed | $9,950,000 | -2.5% | $1,843 / Sq Ft |
| 10/06/2025 10/06/25 | Price Changed | $10,200,000 | -2.9% | $1,889 / Sq Ft |
| 07/29/2025 07/29/25 | Price Changed | $10,500,000 | -4.5% | $1,944 / Sq Ft |
| 06/14/2025 06/14/25 | Price Changed | $10,999,999 | -7.9% | $2,037 / Sq Ft |
| 05/22/2025 05/22/25 | Price Changed | $11,950,000 | -4.3% | $2,213 / Sq Ft |
| 04/08/2025 04/08/25 | For Sale | $12,490,000 | 0.0% | $2,313 / Sq Ft |
| 02/23/2023 02/23/23 | Off Market | $39,900 | -- | -- |
| 03/28/2022 03/28/22 | Rented | $39,900 | 0.0% | -- |
| 02/03/2022 02/03/22 | For Rent | $39,900 | -- | -- |
Source: Real Estate Board of New York (REBNY)
MLS Number: RLS20015072
APN: 00769-003111F
- 200 W 20th St Unit 902
- 200 W 20th St Unit 206
- 200 W 20th St Unit 1110
- 200 W 20th St Unit 1213
- 200 W 20th St Unit 1007
- 200 W 20th St Unit 816
- 200 W 20th St Unit 1208
- 140 7th Ave Unit 4L
- 140 7th Ave Unit 6M
- 210 W 19th St Unit 4J
- 210 W 19th St Unit 3A
- 217 W 20th St
- 251 W 19th St Unit 9D
- 251 W 19th St Unit 9C
- 251 W 19th St Unit 1
- 241 W 19th St Unit PH2
- 245 W 19th St Unit PH2
- 245 W 19th St Unit PH-4
- 212 W 18th St Unit 2
- 212 W 18th St Unit PH2
- 500 W 18th St
- 200 W 20th St Unit 1401
- 209 W 20th St Unit ID1013709P
- 209 W 20th St Unit ID1013659P
- 209 W 20th St Unit ID1013667P
- 209 W 20th St Unit ID1013666P
- 203 W 20th St Unit 2E
- 180 W 20th St Unit FL12-ID2140
- 180 W 20th St Unit FL14-ID2139
- 180 W 20th St Unit FL10-ID1777
- 180 W 20th St Unit FL9-ID1428
- 180 W 20th St Unit FL5-ID107
- 180 W 20th St Unit FL17-ID1202
- 250 W 19th St Unit FL7-ID427
- 250 W 19th St Unit FL7-ID609
- 250 W 19th St Unit 14-B
- 250 W 19th St Unit 6-J
- 250 W 19th St Unit 6-M
- 250 W 19th St Unit 5-M
- 251 W 19th St Unit 1C
