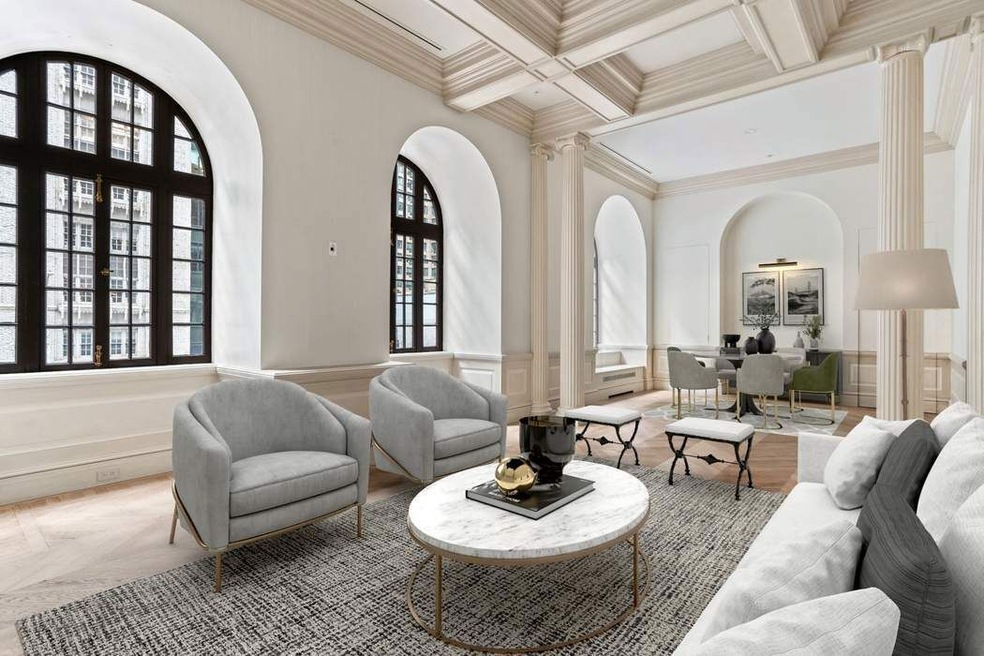
Osborne 205 W 57th St Unit 2CA/2DA New York, NY 10019
Midtown NeighborhoodHighlights
- City View
- 1-minute walk to 57 Street (N,Q,R Line)
- Wood Flooring
- P.S. 111 Adolph S. Ochs Rated A-
- Pre War Building
- 1 Fireplace
About This Home
As of May 2024When only the best will do. Custom designed two full bedrooms, ensuite bathrooms, dining room and formal foyer, hand created into a masterpiece, by the finest artisans and designers money can buy. A Chinoiserie gold hand-painted black laquer foyer welcomes you to this one of a kind home or pied a terre. French baked oak floors in a chevron pattern with custom borders throughout, are seen thru almost full height arched windows facing Billionaire’s Row; West 57th Street. Ceilings are just under 13’ and are crowned by coffered ceilings. All public rooms contain raised and fielded panels that add to the classic intricacy of the space. Doorways from the public rooms to the private suites are seamlessly integrated into the walls eliminating any protrusions.
The museum quality primary suite is clad in dark wool linen tweed with custom window seats overlooking city views with bright southern exposure. This bedroom suite is open to a calacatta gold bathroom with wainscoting, a pair of Louis XVI treillage bath vanities, and mahogany window shutters. The gold leaf walls are handpainted and houses a large soaking tub. Both the separate shower room and water closet are curb less thereby creating greater freedom of movement and additional visual spaciousness.
The kitchen is custom made quartersawn oak with all high end appliances hidden by panels and is the height of efficiency.
As one would expect from this type of residence, it has the latest technology in the form of lutron lighting, central air and hidden TVs in both the primary suite and the dining room. The secondary bedroom suite is a compact built-in space with tons of closets hidden behind a mirrored dressing area. The ensuite bathroom is adjacent to the dressing area and is made from marble from floors to ceiling.
The neighborhood has it all. The Osborne was built in 1885 and is diagonally across from Carnegie Hall, 1 block to Central Park, walking distance to Broadway theatres, Whole Foods and near a multitude of the best restaurants in the world. The building is full service with a live in building manager and pets are welcome. 50% financing allowed. 3% flip tax paid by buyer. Also for rent at $10,500.
Property Details
Home Type
- Co-Op
Year Built
- Built in 1885
Lot Details
- 0.4 Acre Lot
- South Facing Home
HOA Fees
- $5,737 Monthly HOA Fees
Home Design
- Pre War Building
Interior Spaces
- 1 Fireplace
- Entrance Foyer
- Storage
- Laundry Room
- Home Gym
- Wood Flooring
Kitchen
- Galley Kitchen
- Dishwasher
Bedrooms and Bathrooms
- 2 Bedrooms
- 2 Full Bathrooms
Utilities
- Central Air
Listing and Financial Details
- Legal Lot and Block 0027 / 01029
Community Details
Overview
- 109 Units
- The Osborne Condos
- Midtown Central Subdivision
- 15-Story Property
Amenities
- Laundry Facilities
Map
About Osborne
Similar Homes in New York, NY
Home Values in the Area
Average Home Value in this Area
Property History
| Date | Event | Price | Change | Sq Ft Price |
|---|---|---|---|---|
| 05/31/2024 05/31/24 | Sold | $2,650,000 | -3.6% | -- |
| 03/25/2024 03/25/24 | Pending | -- | -- | -- |
| 01/09/2024 01/09/24 | For Sale | $2,750,000 | 0.0% | -- |
| 12/19/2022 12/19/22 | Rented | $10,500 | 0.0% | -- |
| 10/12/2022 10/12/22 | For Rent | $10,500 | -- | -- |
Source: Real Estate Board of New York (REBNY)
MLS Number: RLS10963387
- 205 W 57th St Unit 4B
- 205 W 57th St Unit 11CD
- 205 W 57th St Unit 8BC
- 205 W 57th St Unit 6DE
- 205 W 57th St Unit 4AA
- 217 W 57th St Unit 126
- 217 W 57th St Unit 36C
- 217 W 57th St Unit 33B
- 217 W 57th St Unit 67E
- 217 W 57th St Unit 110
- 217 W 57th St Unit 97 E
- 217 W 57th St Unit 67N
- 217 W 57th St Unit 48 B
- 217 W 57th St Unit 90 W
- 217 W 57th St Unit 36 D
- 217 W 57th St Unit 69 W
- 217 W 57th St Unit 80E
- 217 W 57th St Unit 54W
- 171 W 57th St Unit 11C
- 171 W 57th St Unit 6B
