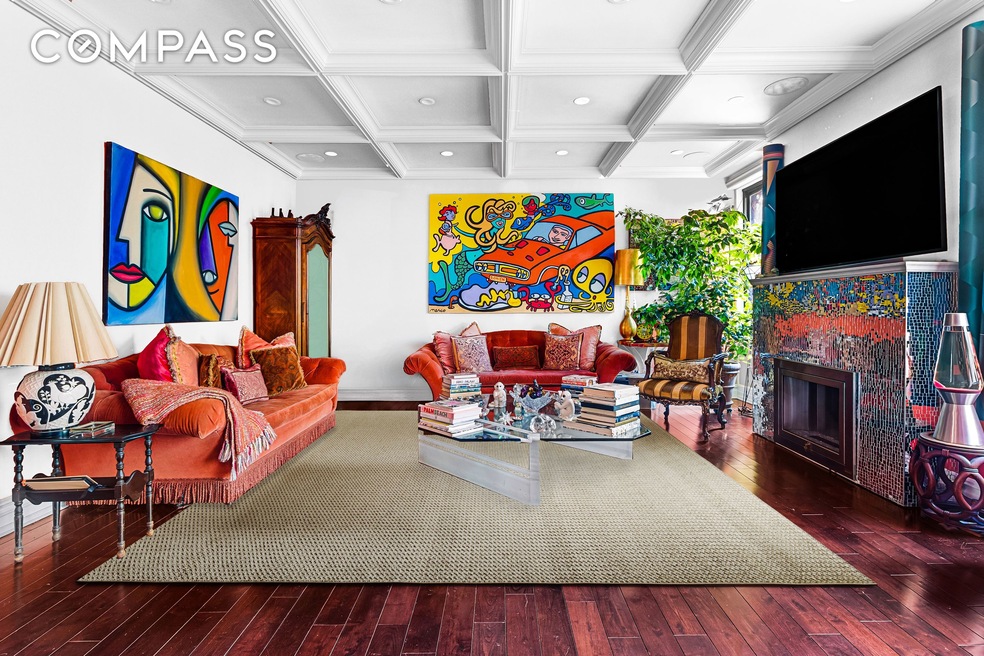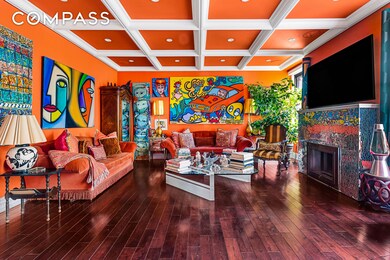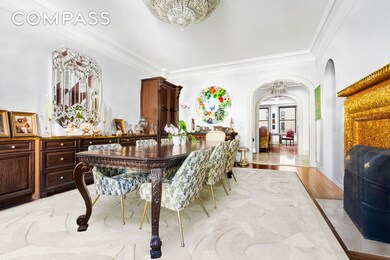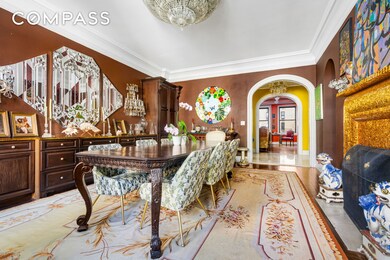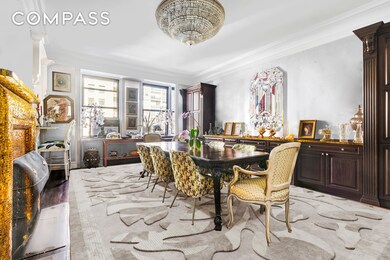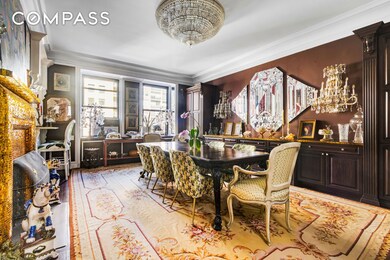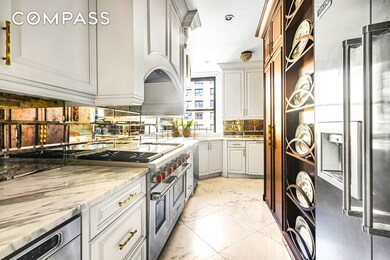
Stonehenge Tower 205 W 89th St Unit 6RS New York, NY 10024
Upper West Side NeighborhoodEstimated payment $30,157/month
Highlights
- City View
- 3-minute walk to 86 Street (1,2 Line)
- 1 Fireplace
- P.S. 84 Lillian Weber Rated A
- Marble Flooring
- 3-minute walk to Playground Eighty Nine LXXXIX
About This Home
GRAND, ARTISTIC 8-ROOM CLASSIC AT ICONIC ASTOR COURT
SOULFUL SPRAWLER w/WOOD-BURNING FIREPLACE, FULL DINING ROOM & TONS OF CLOSETS
FULL SERVICE, PET-FRIENDLY BUILDING w/FAMOUS ENGLISH GARDEN, ROOF TERRACE, PLAYROOM & GARAGE
Here is a home you don't discover every day. This extraordinary residence was created in 1916 and still boasts much of its classic detail. Updated and styled for a big 21st Century life, the pre-war DNA of this big beauty is still here. On the surface, it has been artistically enhanced by one of the world's pre-eminent tile artists, but that's just the exciting top layer of this feel-good find. Underfoot are wonderful hardwood floors, above are 10-foot ceilings, and all around there is light and space -- big space, big rooms, and big heart.
Customized for stretch-out living and elegant entertaining, all eight rooms of this expansive residence offer exterior exposures: Five rooms face East overlooking the building's lush, private English garden, and three rooms face West with city views and wonderful Western light. A gracious central gallery centers this home, leading to all of this home's extra-large rooms. On one side -- through one of this home's signature arches -- is an enormous living room. This vast space is crowned by a tray ceiling, and offers a decorative fireplace, wet bar, and three oversized windows onto the building's signature private garden. On the other side -- through another attractive arch -- is the massive dining room that easily accommodates fourteen. With plaster moldings, a working, wood-burning fireplace (with custom tiled mantle), and two big. West facing, sunset windows, this immense dining room flexibly accommodates a second living room or a hybrid dining/den.
Through another architectural arch, just off of the dining room, is the fantastic, windowed, enormous designer kitchen. Here -- with custom cabinetry and built-ins, marble-topped counters, a large pantry, top-shelf appliances (Wolf -Viking - Sub Zero), dual dishwashers, and a full-sized washer and gas (vented) dryer, culinary dreams unfold.
The bedroom wings are graciously split. The primary suite is king-sized and enjoys two jumbo West-facing windows, two walk-in closets, and a windowed bath -- perfectly classic with a cast-iron tub. Guest bedroom one is garden facing, has good closet space, and is served by another sizable classic windowed bath. On the other side of this immense and heartwarming home is guest bedroom two -- the third big bedroom that also faces the garden, offers dual closets, and yet another classic windowed bath. Two distinct home offices -- and tremendous closets and storage spaces -- round out this resplendent residence, and fortify this happy home for all of life's growing needs.
Sweetly perched in the coveted Astor Court -- a premier 12-story building designed by Charles A. Platt for Vincent Astor (with entrances on West 89th and West 90th Streets) -- this home is a winsome stand-out. A well run Manhattan landmark, the Astor Court wraps around a beautifully landscaped courtyard garden, and features a full-time door staff, landscaped roof deck, fitness room, playspace, central laundry, bike storage and on-site resident manager. Located within close proximity to the 1/2/3 Subway, Riverside Park, Central Park, tennis courts, gyms, and revered shopping and restaurants, this is a delightful address to call home.
(2% flip tax paid by buyer. Pets & pied a terre purchases welcome. Square footage is an informed estimate only.)
Property Details
Home Type
- Co-Op
Year Built
- Built in 1916
HOA Fees
- $5,636 Monthly HOA Fees
Parking
- Garage
Interior Spaces
- 2,500 Sq Ft Home
- Wet Bar
- Built-In Features
- Bar
- Crown Molding
- High Ceiling
- Recessed Lighting
- 1 Fireplace
- City Views
Kitchen
- Gas Cooktop
- Range Hood
- Freezer
- Dishwasher
Flooring
- Wood
- Marble
Bedrooms and Bathrooms
- 3 Bedrooms
- 3 Full Bathrooms
Laundry
- Laundry in unit
- Dryer
- Washer
Utilities
- Cooling Available
- No Heating
Listing and Financial Details
- Tax Block 01237
Community Details
Overview
- 158 Units
- Upper West Side Subdivision
- 12-Story Property
Amenities
- Laundry Facilities
Map
About Stonehenge Tower
Home Values in the Area
Average Home Value in this Area
Property History
| Date | Event | Price | Change | Sq Ft Price |
|---|---|---|---|---|
| 07/15/2025 07/15/25 | For Sale | $3,750,000 | 0.0% | $1,500 / Sq Ft |
| 07/15/2025 07/15/25 | Off Market | $3,750,000 | -- | -- |
| 07/08/2025 07/08/25 | For Sale | $3,750,000 | 0.0% | $1,500 / Sq Ft |
| 07/08/2025 07/08/25 | Off Market | $3,750,000 | -- | -- |
| 07/01/2025 07/01/25 | For Sale | $3,750,000 | 0.0% | $1,500 / Sq Ft |
| 07/01/2025 07/01/25 | Off Market | $3,750,000 | -- | -- |
| 06/24/2025 06/24/25 | Price Changed | $3,750,000 | -2.6% | $1,500 / Sq Ft |
| 06/16/2025 06/16/25 | For Sale | $3,849,000 | 0.0% | $1,540 / Sq Ft |
| 06/16/2025 06/16/25 | Off Market | $3,849,000 | -- | -- |
| 06/02/2025 06/02/25 | For Sale | $3,849,000 | 0.0% | $1,540 / Sq Ft |
| 06/02/2025 06/02/25 | Off Market | $3,849,000 | -- | -- |
| 05/15/2025 05/15/25 | For Sale | $3,849,000 | 0.0% | $1,540 / Sq Ft |
| 05/15/2025 05/15/25 | Off Market | $3,849,000 | -- | -- |
| 05/08/2025 05/08/25 | For Sale | $3,849,000 | 0.0% | $1,540 / Sq Ft |
| 05/08/2025 05/08/25 | Off Market | $3,849,000 | -- | -- |
| 04/22/2025 04/22/25 | For Sale | $3,849,000 | -- | $1,540 / Sq Ft |
Similar Homes in New York, NY
Source: Real Estate Board of New York (REBNY)
MLS Number: RLS20018085
- 205 W 89th St Unit 7 I
- 210 W 90th St Unit 7B
- 210 W 90th St Unit 11 D
- 210 W 90th St Unit 10-J
- 201 W 89th St Unit 2F
- 215 W 88th St Unit 6D
- 251 W 89th St Unit 6F
- 250 W 89th St Unit 7E
- 250 W 89th St Unit 8H
- 215 W 90th St Unit 6G
- 215 W 90th St Unit 10A
- 250 W 88th St Unit 304
- 250 W 88th St Unit 503
- 250 W 88th St Unit 404
- 600 W End Ave Unit 1C
- 600 W End Ave Unit 11E
- 600 W End Ave Unit 5C
- 256 W 88th St Unit PARLOR
- 256 W 88th St Unit PENTHOUSE
- 590 W End Ave Unit 2E
- 216 W 89th St Unit 12D
- 216 W 89th St Unit PH
- 216 W 89th St Unit 3A
- 200 W 90th St Unit 15G
- 200 W 90th St Unit 14-B
- 211 W 88th St Unit 2A
- 250 W 90th St Unit PH2F
- 203 W 90th St Unit 6B
- 212 W 91st St Unit FL15-ID1151
- 212 W 91st St Unit FL11-ID662
- 212 W 91st St Unit FL11-ID1006
- 212 W 91st St Unit FL3-ID649
- 247 W 87th St Unit 4J
- 247 W 87th St Unit 20A
- 189 W 89th St Unit FL10-ID1251666P
- 189 W 89th St Unit FL9-ID1251674P
- 189 W 89th St Unit FL4-ID1251677P
- 189 W 89th St Unit FL7-ID713
- 189 W 89th St Unit FL5-ID1047
- 189 W 89th St Unit FL10-ID1049
