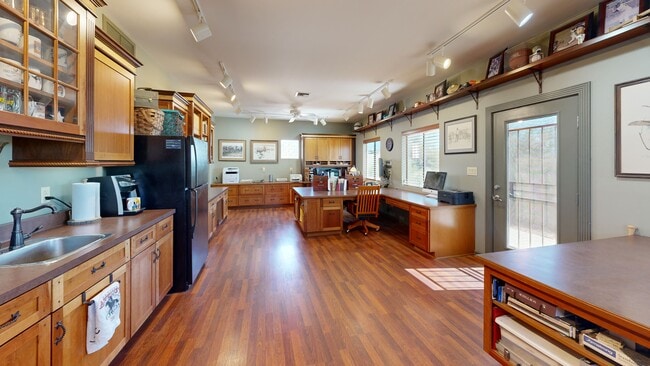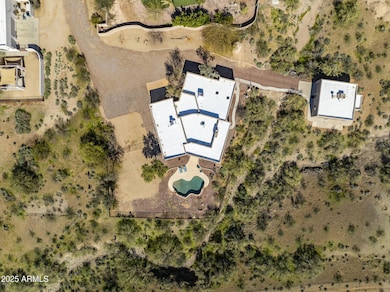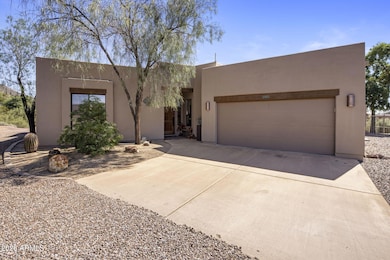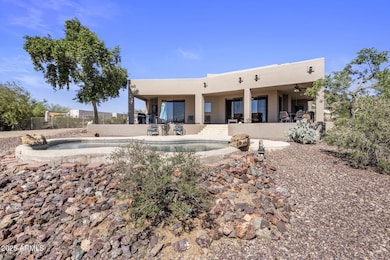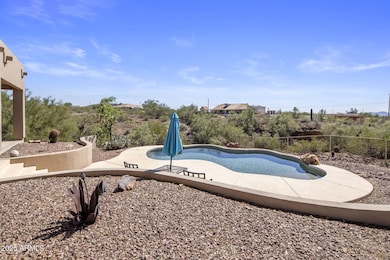
205 W Quartz Rock Rd Phoenix, AZ 85085
North Deer Valley NeighborhoodEstimated payment $5,789/month
Highlights
- Guest House
- Play Pool
- 1.23 Acre Lot
- Horses Allowed On Property
- City Lights View
- Santa Fe Architecture
About This Home
Only 2 blocks from Sonoran Mountain Preserve with 38 miles of trails! This private oasis offers city lights and mountain views, with plenty of space for all of your toys! The open floorplan features wood beamed ceilings and Arcadia doors to create a bright, inviting space. A spacious kitchen includes granite counters, custom cabinetry and plenty of storage. The primary suite is spacious, offering two walk-in closets and a large bathroom with double sinks, jetted tub and walk-in shower. Outside, relax on the covered patio or in the pebbletec pool, enjoying beautiful sunset views! New in 2023: Exterior paint, 2 AC units, carpet in bedrooms and re-coated foam roof. Private well to be installed prior to closing. Located close to Norterra and Deer Valley Airpark, with easy freeway access.
Listing Agent
Locality Homes Brokerage Email: hello@localityhomes.com License #BR541809000 Listed on: 10/02/2025
Home Details
Home Type
- Single Family
Est. Annual Taxes
- $3,216
Year Built
- Built in 1999
Lot Details
- 1.23 Acre Lot
- Private Streets
- Desert faces the front and back of the property
- Wrought Iron Fence
- Chain Link Fence
- Front and Back Yard Sprinklers
- Private Yard
Parking
- 3 Car Direct Access Garage
Property Views
- City Lights
- Desert
Home Design
- Santa Fe Architecture
- Roof Updated in 2023
- Wood Frame Construction
- Foam Roof
- Stucco
Interior Spaces
- 3,529 Sq Ft Home
- 1-Story Property
- Ceiling height of 9 feet or more
- Double Pane Windows
- Living Room with Fireplace
- Breakfast Bar
- Laundry in unit
Flooring
- Floors Updated in 2023
- Carpet
- Tile
Bedrooms and Bathrooms
- 4 Bedrooms
- Primary Bathroom is a Full Bathroom
- 3.5 Bathrooms
- Double Vanity
- Hydromassage or Jetted Bathtub
- Bathtub With Separate Shower Stall
Pool
- Play Pool
- Fence Around Pool
Outdoor Features
- Covered Patio or Porch
- Outdoor Storage
Schools
- Esperanza Elementary School
- Deer Valley Middle School
- Barry Goldwater High School
Utilities
- Cooling System Updated in 2023
- Central Air
- Heating Available
- Hauled Water
- High Speed Internet
Additional Features
- No Interior Steps
- North or South Exposure
- Guest House
- Horses Allowed On Property
Listing and Financial Details
- Assessor Parcel Number 210-13-015-D
Community Details
Overview
- No Home Owners Association
- Association fees include no fees
- Built by Custom Home
- County Island Subdivision, Custom Floorplan
Recreation
- Horse Trails
Matterport 3D Tours
Floorplans
Map
Home Values in the Area
Average Home Value in this Area
Tax History
| Year | Tax Paid | Tax Assessment Tax Assessment Total Assessment is a certain percentage of the fair market value that is determined by local assessors to be the total taxable value of land and additions on the property. | Land | Improvement |
|---|---|---|---|---|
| 2025 | $3,232 | $46,865 | -- | -- |
| 2024 | $3,177 | $44,634 | -- | -- |
| 2023 | $3,177 | $63,150 | $12,630 | $50,520 |
| 2022 | $3,057 | $51,380 | $10,270 | $41,110 |
| 2021 | $3,215 | $45,670 | $9,130 | $36,540 |
| 2020 | $3,170 | $43,160 | $8,630 | $34,530 |
| 2019 | $3,076 | $44,470 | $8,890 | $35,580 |
| 2018 | $2,969 | $42,450 | $8,490 | $33,960 |
| 2017 | $2,857 | $42,100 | $8,420 | $33,680 |
| 2016 | $2,682 | $38,970 | $7,790 | $31,180 |
Property History
| Date | Event | Price | List to Sale | Price per Sq Ft |
|---|---|---|---|---|
| 02/13/2026 02/13/26 | Price Changed | $1,075,000 | -2.3% | $305 / Sq Ft |
| 10/02/2025 10/02/25 | For Sale | $1,100,000 | -- | $312 / Sq Ft |
Purchase History
| Date | Type | Sale Price | Title Company |
|---|---|---|---|
| Warranty Deed | $715,000 | Equity Title Agency Inc | |
| Warranty Deed | $268,500 | Ati Title Agency |
Mortgage History
| Date | Status | Loan Amount | Loan Type |
|---|---|---|---|
| Open | $572,000 | Purchase Money Mortgage | |
| Previous Owner | $137,500 | New Conventional |
About the Listing Agent

I have been a full-time Realtor since 2004 and Broker since 2007. Now the co-founder of Locality Homes, I put my years of marketing and negotiation experience to work for sellers and buyers in the Moon Valley, Central Phoenix, and North Phoenix areas.
As a top producing agent, I have sold over six hundred homes and received numerous awards and rankings, both nationally and at my previous brokerages. At Locality, we are community driven, with a large focus on giving back. I am a member of
Jackie's Other Listings
Source: Arizona Regional Multiple Listing Service (ARMLS)
MLS Number: 6929170
APN: 210-13-015D
- 300 W Quartz Rock Rd Unit 1.33 Acres
- 26350 N 2nd St
- 233 E Briles Rd Unit 3
- 412 E Yearling Rd
- 33506 N 5th St
- 909 W Spur Dr
- 101 W Briles Rd
- 26722 N 11th Dr
- 27011 N 14th Ln
- 24925 N 15th Ave Unit D-103
- 1535 W Molly Ln
- 1610 W Blaylock Dr
- 1630 W Blaylock Dr
- 1649 W Desperado Way
- 1819 W Bonanza Dr
- 27319 N 16th Ln
- 33707 N 7th St Unit 4
- 25919 N 19th Dr
- Lot 4 N 7th St Unit 4
- 26346 N 19th Dr
- 227 W Jomax Rd
- 221 W Jomax Rd Unit 1
- 26833 N 14th Ln
- 1717 W Happy Valley Rd
- 25255 N 19th Ave
- 1927 W Hide Trail
- 1928 W Spur Dr
- 1964 W Kinfield Trail
- 24825 N 19th Ave
- 27610 N 17th Ln
- 25417 N 20th Ave
- 25400 N 21st Ave
- 27941 N 19th Dr
- 25300 N 22nd Ln
- 24100 N 19th Ave
- 2150 W Alameda Rd Unit 1311
- 2150 W Alameda Rd Unit 1381
- 2150 W Alameda Rd Unit 2059
- 2150 W Alameda Rd Unit 1063
- 2150 W Alameda Rd Unit 1292
Ask me questions while you tour the home.

