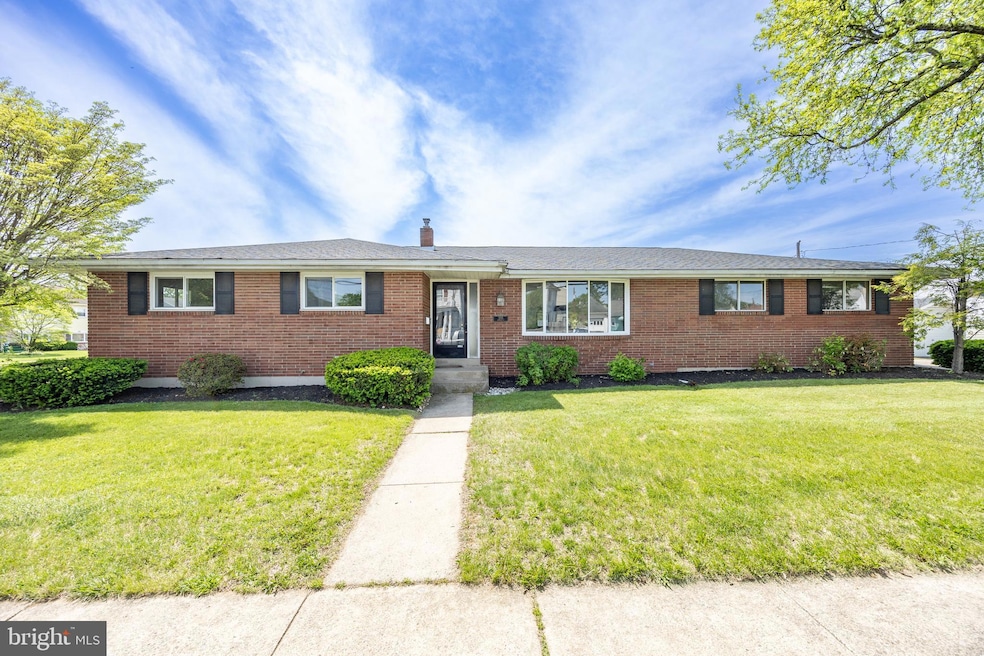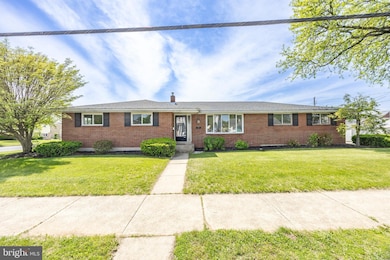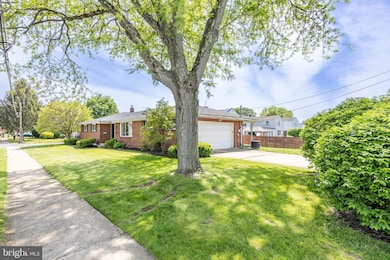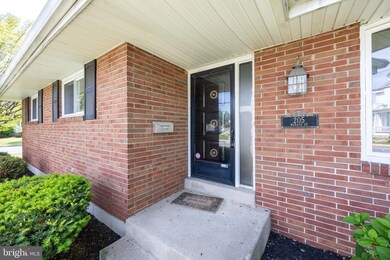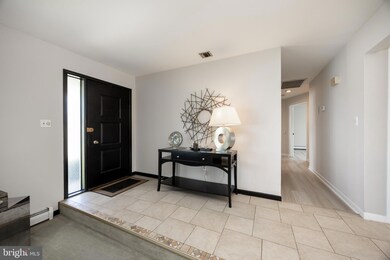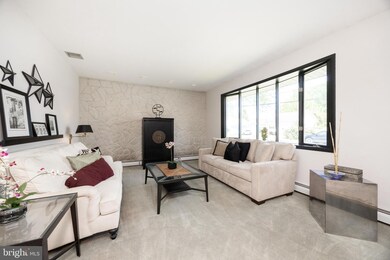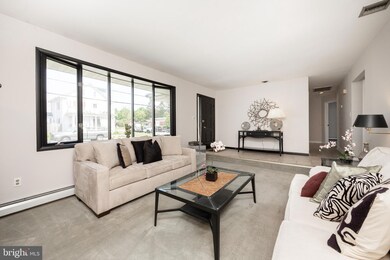
205 W Wabash St Allentown, PA 18103
Southside NeighborhoodHighlights
- Rambler Architecture
- Breakfast Area or Nook
- Bathtub with Shower
- No HOA
- 3 Garage Spaces | 2 Attached and 1 Detached
- Tile or Brick Flooring
About This Home
As of July 2025Welcome to effortless living in this beautifully maintained all-brick ranch home, perfectly situated on an expanded corner lot in the sought-after south side of Allentown. Featuring 3 spacious bedrooms and 1 full plus 2 half baths. This residence showcases meticulous care inside and out. Enjoy the outdoors on your low-maintenance deck and fenced yard, or relax on the charming covered patio—ideal for morning coffee or evening gatherings. Step inside to discover fresh neutral paint, brand-new luxury vinyl plank (LVP) flooring, and plush carpeting that set the stage for modern comfort. The kitchen, with its abundance of cabinetry and attached dining area, is perfect for hosting and everyday living. Downstairs, the finished basement is a true retreat—complete with a pool table that's ready for game nights and entertaining.
Parking is never an issue with a 2-car attached garage, plus an additional detached garage ideal for tool storage, lawn equipment, or even a third vehicle. With plenty of street parking available, hosting guests is a breeze. Conveniently located just minutes from downtown Allentown, major highways, shopping, and dining, this home delivers both comfort and convenience in one perfect package. Don’t miss your chance to call it your own—schedule a showing today!
Last Agent to Sell the Property
Keller Williams Real Estate -Exton License #RS348244 Listed on: 05/14/2025

Home Details
Home Type
- Single Family
Est. Annual Taxes
- $4,498
Year Built
- Built in 1969
Lot Details
- 10,400 Sq Ft Lot
- Lot Dimensions are 80.00 x 130.00
- Vinyl Fence
- Property is in excellent condition
- Property is zoned R-ML
Parking
- 3 Garage Spaces | 2 Attached and 1 Detached
- Side Facing Garage
- Garage Door Opener
- On-Street Parking
Home Design
- Rambler Architecture
- Brick Exterior Construction
- Asphalt Roof
- Concrete Perimeter Foundation
Interior Spaces
- Property has 2 Levels
- Partially Finished Basement
Kitchen
- Breakfast Area or Nook
- Dishwasher
Flooring
- Carpet
- Tile or Brick
- Luxury Vinyl Plank Tile
Bedrooms and Bathrooms
- 3 Main Level Bedrooms
- Bathtub with Shower
Laundry
- Dryer
- Washer
Location
- Flood Risk
Utilities
- Central Air
- Hot Water Baseboard Heater
- Electric Water Heater
Community Details
- No Home Owners Association
Listing and Financial Details
- Tax Lot 008
- Assessor Parcel Number 640663165227-00001
Similar Homes in Allentown, PA
Home Values in the Area
Average Home Value in this Area
Property History
| Date | Event | Price | Change | Sq Ft Price |
|---|---|---|---|---|
| 07/09/2025 07/09/25 | For Rent | $3,000 | 0.0% | -- |
| 07/02/2025 07/02/25 | Sold | $345,000 | -1.4% | $166 / Sq Ft |
| 05/14/2025 05/14/25 | For Sale | $349,900 | -- | $168 / Sq Ft |
Tax History Compared to Growth
Agents Affiliated with this Home
-
Patricia Spitzer

Seller's Agent in 2025
Patricia Spitzer
Weichert Realtors - Allentown
(484) 553-6551
12 in this area
187 Total Sales
-
LAURIE RILEE

Seller's Agent in 2025
LAURIE RILEE
Keller Williams Real Estate -Exton
(804) 833-4102
1 in this area
14 Total Sales
-
datacorrect BrightMLS
d
Buyer's Agent in 2025
datacorrect BrightMLS
Non Subscribing Office
Map
Source: Bright MLS
MLS Number: PALH2011900
- 345 W Wabash St
- 1882 S 2nd St
- 111 W Lynnwood St
- 1510 S Lewis St
- 38 E Susquehanna St
- 101 W Susquehanna St
- 566 588 W Emaus Ave
- 740 Blue Heron Dr
- 733 Trout Creek Ln
- 750 Blue Heron Dr
- 909 Genesee St
- 2446 S 4th St
- 301 E Susquehanna St Unit 305
- 218 E Wyoming St
- 2545 S Albert St Unit 2557
- 713 S Woodward St
- 1232 S 8th St
- 1002 S 6th St
- 621 E Lynnwood St
- 608 Saint John St
