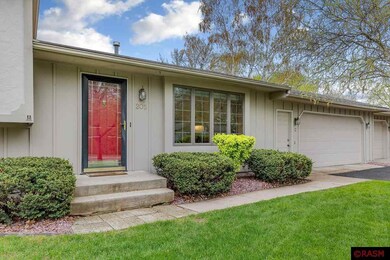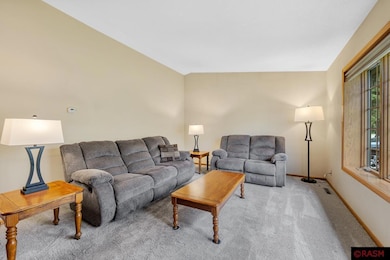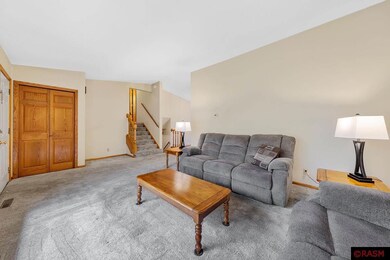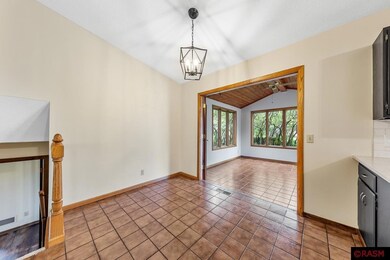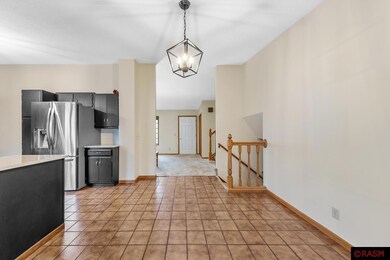
205 W Welcome Ave Mankato, MN 56001
Highland Park NeighborhoodHighlights
- Deck
- Tile Flooring
- Dining Room
- 3 Car Attached Garage
- Forced Air Heating and Cooling System
- Partially Fenced Property
About This Home
As of June 2024Spacious multilevel with three stall garage and convenient location now available. Main level consists of living room with large bay window looking out to ravine, open floor plan to tiled dining room, kitchen and sunroom. Upper level provides three bedrooms with lots of sunlight and a full bathroom. Lower level houses a large den with wood-burning fireplace, daylight windows and lux vinyl planked flooring, and then goes on to a fourth bedroom and a three-quarter bath also conveniently housing laundry tucked tidily in its closet. Basement level currently used as home gym tho its ample space could allow for many mixed-uses. Utility room accesses updated mechanicals, workshop area and shelved storage. Exterior amenities include oversized corner lot, partially fenced in backyard with built-in fire pit area, maintenance free deck and mature trees and bushes. Call today for a showing of this wonderful home!
Home Details
Home Type
- Single Family
Est. Annual Taxes
- $3,072
Year Built
- Built in 1975
Lot Details
- 9,583 Sq Ft Lot
- Lot Dimensions are 120x80
- Partially Fenced Property
- Few Trees
Home Design
- Frame Construction
- Asphalt Shingled Roof
- Wood Siding
Interior Spaces
- 4-Story Property
- Wood Burning Fireplace
- Dining Room
- Tile Flooring
Kitchen
- Range
- Microwave
- Dishwasher
Bedrooms and Bathrooms
- 4 Bedrooms
Laundry
- Dryer
- Washer
Finished Basement
- Basement Fills Entire Space Under The House
- Block Basement Construction
- Basement Window Egress
Home Security
- Carbon Monoxide Detectors
- Fire and Smoke Detector
Parking
- 3 Car Attached Garage
- Garage Door Opener
- Driveway
Outdoor Features
- Deck
Utilities
- Forced Air Heating and Cooling System
- Gas Water Heater
Listing and Financial Details
- Assessor Parcel Number R01.09.18.478.001
Ownership History
Purchase Details
Home Financials for this Owner
Home Financials are based on the most recent Mortgage that was taken out on this home.Similar Homes in Mankato, MN
Home Values in the Area
Average Home Value in this Area
Purchase History
| Date | Type | Sale Price | Title Company |
|---|---|---|---|
| Deed | $329,900 | -- |
Property History
| Date | Event | Price | Change | Sq Ft Price |
|---|---|---|---|---|
| 06/25/2024 06/25/24 | Sold | $329,900 | 0.0% | $161 / Sq Ft |
| 05/11/2024 05/11/24 | Pending | -- | -- | -- |
| 05/07/2024 05/07/24 | For Sale | $329,900 | -- | $161 / Sq Ft |
Tax History Compared to Growth
Tax History
| Year | Tax Paid | Tax Assessment Tax Assessment Total Assessment is a certain percentage of the fair market value that is determined by local assessors to be the total taxable value of land and additions on the property. | Land | Improvement |
|---|---|---|---|---|
| 2024 | $3,342 | $310,200 | $36,800 | $273,400 |
| 2023 | $3,122 | $286,700 | $36,800 | $249,900 |
| 2022 | $2,560 | $276,400 | $36,800 | $239,600 |
| 2021 | $2,494 | $216,100 | $36,800 | $179,300 |
| 2020 | $2,378 | $201,500 | $43,800 | $157,700 |
| 2019 | $2,352 | $201,500 | $43,800 | $157,700 |
| 2018 | $2,044 | $199,100 | $43,800 | $155,300 |
| 2017 | $1,826 | $177,300 | $43,800 | $133,500 |
| 2016 | $1,802 | $168,200 | $43,800 | $124,400 |
| 2015 | $16 | $167,000 | $43,800 | $123,200 |
| 2014 | $1,710 | $155,300 | $43,800 | $111,500 |
Agents Affiliated with this Home
-
Jen True

Seller's Agent in 2024
Jen True
TRUE REAL ESTATE
(507) 317-4433
13 in this area
491 Total Sales
-
Vonda Herding

Buyer's Agent in 2024
Vonda Herding
Edina Realty Inc. Mankato
(507) 340-9168
2 in this area
99 Total Sales
Map
Source: REALTOR® Association of Southern Minnesota
MLS Number: 7034864
APN: R01-09-18-478-001
- 164 Monks Ave
- 121 Rita Rd
- 0 R010918476042 Tbd Woodridge Unit 7036731
- 227 Thayer Ave
- 227 227 Thayer Ave
- 215 215 Parkway Place
- 213 Parkway Place
- 213 213 Parkway Place
- 128 128 Creative Ct
- 3106 3106 Scotch Ln
- 118 S Division St
- 132 Coy St
- 1035 1035 E Main St
- 2 A Madison Ave
- 402 402 E Pleasant St
- 402 E Pleasant St
- 212 Falcon Dr
- 238 Lincoln St
- 217 Center St
- 110 Electa Blvd

