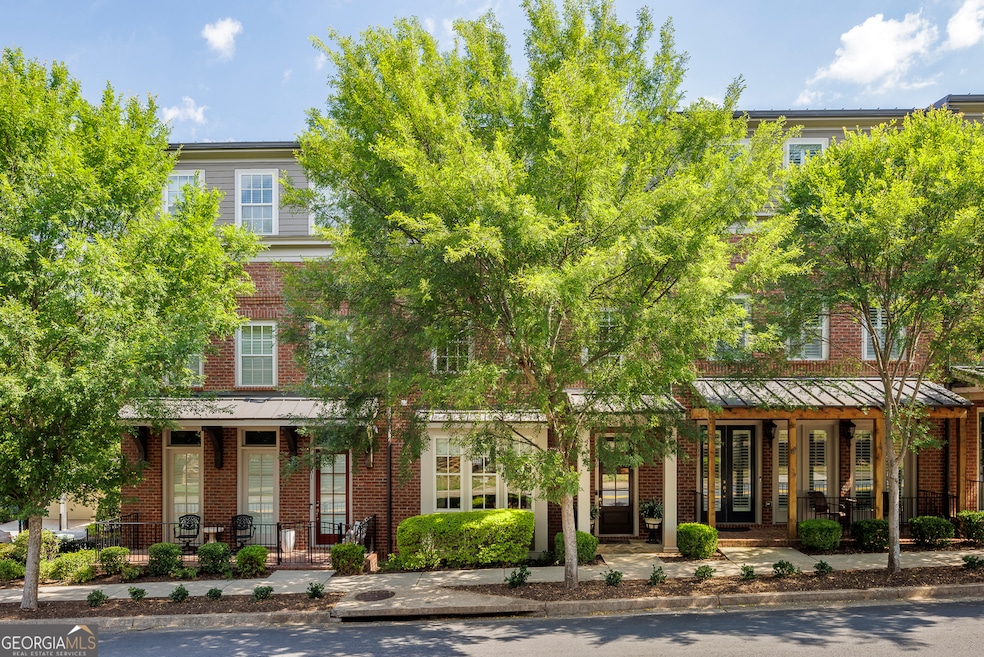Rare opportunity to live in the most desirable, totally walkable neighborhood in Marietta - MEETING PARK, just steps to the sites & delights of historical Marietta Square. Check out the absolutely STUNNING JOHN WIELAND TOWNHOME with every builder upgrade available, an elevator & the best views in town! This gorgeous property is your key to enjoying everything Historic Marietta has to offer. The classy 4-story 4BR/4.5 bath townhome will awe any buyer with its leading-edge design, light & bright spacious floorplan, and the crowd favorite...the amazing top floor deck/party room for enjoying sunsets over Kennesaw Mountain, concert listening, and firework displays! Too many upgrades to list, including hardwoods, custom built-ins, and natural light throughout. Oversized windows, 10 ft ceilings, kitchen with floor-to-ceiling white wood cabinetry, top-of-the-line appliances, enormous island, and more. A private elevator makes accessing all 4 levels of your home easy! The 3rd level houses the king-size owner's suite, featuring a spa bath that is a retreat in itself with a large shower, luxurious shower heads, and a freestanding soaking tub. The lower terrace level boasts a large fully-equipped theater room, perfect for unwinding, relaxing, and entertaining. This home offers the lifestyle you want and will satisfy all your needs. Meeting Park is an organic extension of downtown Marietta architecture and style with private community amenities, including inviting streetscapes, a sparkling pool that serves as the neighborhood social hub, and several parks. Hop over to the Mountain to River Trail to journey to Kennesaw Mountain or transition onto the Silver Comet Trail for a longer adventure. You'll be the destination for all your friends and family! Turn-key and ready for new owners to enjoy. Don't miss out on this one! Hurry because it won't last long!

