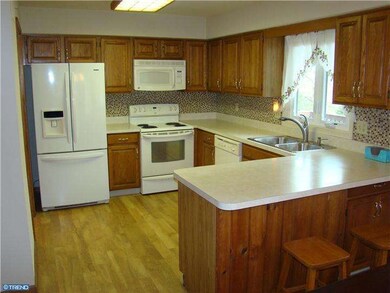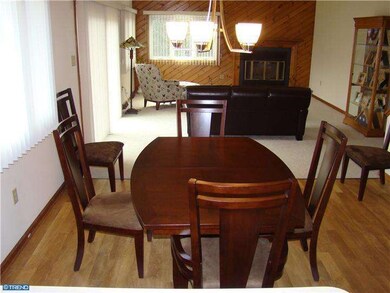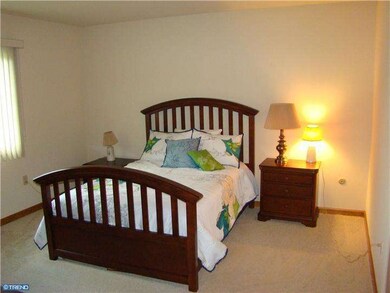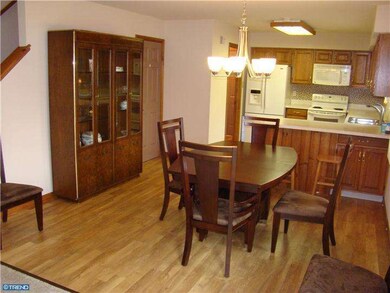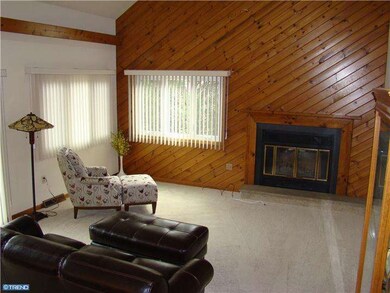
205 Wencin Way West Chester, PA 19382
East Bradford Township NeighborhoodHighlights
- Deck
- Contemporary Architecture
- Cathedral Ceiling
- Hillsdale Elementary School Rated A
- Wooded Lot
- Attic
About This Home
As of June 2015Well maintained contemporary on 1 acre in East Bradford Twp 4 bdrms, 3 full baths 2 car attached garage, Great Room w/vaulted ceiling, wood burning fireplace, oversized slider to rear deck with great views. Master suite w/full bath & tiled floors, walk-in closet, vaulted ceiling w/fan and slider to balcony. Many updates, new roof, new windows, new sliders, new front door and garage door. New carpet throughout home, fresh paint. Lower level w/Family Room with fireplace, sliders to patio, 4th large bedroom with full bath and walk-in closet, large unfinished basement area. Walk-in floored attic for lots of storage.
Last Agent to Sell the Property
BHHS Fox & Roach-West Chester License #AB068733 Listed on: 04/16/2013

Home Details
Home Type
- Single Family
Est. Annual Taxes
- $4,862
Year Built
- Built in 1985
Lot Details
- 1 Acre Lot
- Level Lot
- Open Lot
- Irregular Lot
- Wooded Lot
- Back, Front, and Side Yard
- Property is in good condition
- Property is zoned R3
Parking
- 2 Car Direct Access Garage
- 3 Open Parking Spaces
- Garage Door Opener
- Driveway
Home Design
- Contemporary Architecture
- Brick Foundation
- Pitched Roof
- Shingle Roof
- Wood Siding
- Stone Siding
Interior Spaces
- Property has 1.5 Levels
- Cathedral Ceiling
- Ceiling Fan
- 2 Fireplaces
- Replacement Windows
- Family Room
- Living Room
- Dining Room
- Laundry on main level
- Attic
Kitchen
- Eat-In Kitchen
- Butlers Pantry
- Self-Cleaning Oven
- Dishwasher
- Disposal
Flooring
- Wall to Wall Carpet
- Tile or Brick
Bedrooms and Bathrooms
- 4 Bedrooms
- En-Suite Primary Bedroom
- En-Suite Bathroom
- 3 Full Bathrooms
Finished Basement
- Basement Fills Entire Space Under The House
- Exterior Basement Entry
Outdoor Features
- Balcony
- Deck
- Exterior Lighting
Schools
- Hillsdale Elementary School
- Peirce Middle School
- B. Reed Henderson High School
Utilities
- Forced Air Heating and Cooling System
- Heating System Uses Oil
- Underground Utilities
- Electric Water Heater
- Cable TV Available
Community Details
- No Home Owners Association
- Built by COURT
- Courtfield Streams Subdivision
Listing and Financial Details
- Tax Lot 0087.2100
- Assessor Parcel Number 51-05 -0087.2100
Ownership History
Purchase Details
Home Financials for this Owner
Home Financials are based on the most recent Mortgage that was taken out on this home.Similar Homes in West Chester, PA
Home Values in the Area
Average Home Value in this Area
Purchase History
| Date | Type | Sale Price | Title Company |
|---|---|---|---|
| Deed | $389,900 | None Available |
Mortgage History
| Date | Status | Loan Amount | Loan Type |
|---|---|---|---|
| Open | $200,000 | Credit Line Revolving | |
| Open | $402,766 | VA | |
| Previous Owner | $150,000 | Credit Line Revolving |
Property History
| Date | Event | Price | Change | Sq Ft Price |
|---|---|---|---|---|
| 06/18/2015 06/18/15 | Sold | $395,000 | -3.1% | $136 / Sq Ft |
| 03/23/2015 03/23/15 | Pending | -- | -- | -- |
| 03/20/2015 03/20/15 | For Sale | $407,500 | +4.5% | $141 / Sq Ft |
| 06/14/2013 06/14/13 | Sold | $389,900 | 0.0% | $139 / Sq Ft |
| 04/24/2013 04/24/13 | Pending | -- | -- | -- |
| 04/16/2013 04/16/13 | For Sale | $389,900 | -- | $139 / Sq Ft |
Tax History Compared to Growth
Tax History
| Year | Tax Paid | Tax Assessment Tax Assessment Total Assessment is a certain percentage of the fair market value that is determined by local assessors to be the total taxable value of land and additions on the property. | Land | Improvement |
|---|---|---|---|---|
| 2024 | $6,082 | $209,830 | $52,550 | $157,280 |
| 2023 | $6,030 | $209,830 | $52,550 | $157,280 |
| 2022 | $5,951 | $209,830 | $52,550 | $157,280 |
| 2021 | $5,815 | $209,830 | $52,550 | $157,280 |
| 2020 | $5,777 | $209,830 | $52,550 | $157,280 |
| 2019 | $5,590 | $209,830 | $52,550 | $157,280 |
| 2018 | $5,467 | $209,830 | $52,550 | $157,280 |
| 2017 | $5,344 | $209,830 | $52,550 | $157,280 |
| 2016 | $4,560 | $209,830 | $52,550 | $157,280 |
| 2015 | $4,560 | $209,830 | $52,550 | $157,280 |
| 2014 | $4,560 | $209,830 | $52,550 | $157,280 |
Agents Affiliated with this Home
-
Suzette Webb

Seller's Agent in 2015
Suzette Webb
BHHS Fox & Roach
(610) 836-1807
6 in this area
56 Total Sales
-
Carolyn Bisazza

Buyer's Agent in 2015
Carolyn Bisazza
Springer Realty Group
(610) 812-3713
14 Total Sales
-
Kit Anstey

Seller's Agent in 2013
Kit Anstey
BHHS Fox & Roach
(610) 430-3000
39 in this area
250 Total Sales
-
Brian Nelson

Seller Co-Listing Agent in 2013
Brian Nelson
BHHS Fox & Roach
(610) 513-1765
1 in this area
28 Total Sales
-
Crista De Grazio

Buyer's Agent in 2013
Crista De Grazio
Realty One Group Restore - Collegeville
(610) 636-9946
49 Total Sales
Map
Source: Bright MLS
MLS Number: 1003557643
APN: 51-005-0087.2100
- 216 Mansion House Dr Unit 103
- 268 Yorkminster Rd Unit 1201
- 328 Mcintosh Rd Unit 1
- 231 Wencin Way
- 786 Bradford Terrace Unit 195
- 715 Bradford Terrace Unit 263
- 368 Star Tavern Ln
- 362 Star Tavern Ln
- 769 Bradford Terrace Unit 236
- 365 Star Tavern Ln
- 350 Star Tavern Ln
- 301 Star Tavern Ln
- 315 Star Tavern Ln
- 721 Mercers Mill Ln Unit 701
- 417 W Market St
- 411 W Gay St
- 613 Sharpless St
- 730 W Nields St
- 311 Hannum Ave
- 930 Hillsdale Rd

