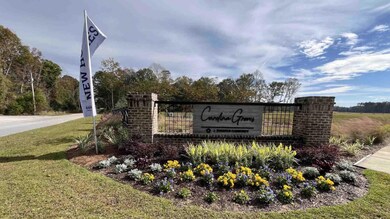
205 Wild Strawberry Ln Moncks Corner, SC 29461
Highlights
- Under Construction
- Wooded Lot
- Thermal Windows
- Home Energy Rating Service (HERS) Rated Property
- Traditional Architecture
- Eat-In Kitchen
About This Home
As of March 2025This is the final opportunity to purchase the sought after Sullivan floorplan in Carolina Groves, an energy start community.This community in Moncks Corner offers resort style amenities that include; a saltwater pool, playground and community dock. The Sullivan offers 1,183sq.ft 3 Bed, 2 bath, 1 car garage designed for efficient living and comfort. Past the Foyer and 2 front bedrooms, you'll enter into the living space which is open to the kitchen & dining area. The primary suite being at the back of the home features a walk-in shower, walk in closet, and has a single vanity. Homes include 9ft first floor ceilings, 36'' kitchen cabinets, granite countertops, gas range, exterior vented hood, dishwasher and High-efficiency 15 SEER 2 Carrier HVAC and tankless water heThe Sullivan is one of our newest floorplans designed for efficient living and comfort. Past the Foyer and 2 front bedrooms, you'll enter into the living space which is open to the spacious kitchen & dining area. This home has a 1 car garage, 3 bedrooms and 2 bathrooms. The primary suite being at the back of the home features a walk in shower, walk in closet, and has a single vanity.
Home Details
Home Type
- Single Family
Est. Annual Taxes
- $307
Year Built
- Built in 2024 | Under Construction
Lot Details
- 6,534 Sq Ft Lot
- Wooded Lot
Parking
- 1 Car Garage
Home Design
- Traditional Architecture
- Slab Foundation
- Fiberglass Roof
- Vinyl Siding
Interior Spaces
- 1,183 Sq Ft Home
- 1-Story Property
- Smooth Ceilings
- Thermal Windows
- ENERGY STAR Qualified Windows
- Insulated Doors
- Family Room
- Combination Dining and Living Room
Kitchen
- Eat-In Kitchen
- Gas Range
- Microwave
- Dishwasher
- Kitchen Island
Bedrooms and Bathrooms
- 3 Bedrooms
- Walk-In Closet
- 2 Full Bathrooms
Eco-Friendly Details
- Home Energy Rating Service (HERS) Rated Property
- Energy-Efficient HVAC
- Ventilation
Outdoor Features
- Patio
Schools
- Whitesville Elementary School
- Berkeley Middle School
- Berkeley High School
Utilities
- Central Air
- Heating System Uses Natural Gas
- Tankless Water Heater
Community Details
- Property has a Home Owners Association
- Built by D.r. Horton, Inc.
- Carolina Groves Subdivision
Listing and Financial Details
- Home warranty included in the sale of the property
Ownership History
Purchase Details
Home Financials for this Owner
Home Financials are based on the most recent Mortgage that was taken out on this home.Similar Homes in Moncks Corner, SC
Home Values in the Area
Average Home Value in this Area
Purchase History
| Date | Type | Sale Price | Title Company |
|---|---|---|---|
| Deed | $317,710 | None Listed On Document |
Mortgage History
| Date | Status | Loan Amount | Loan Type |
|---|---|---|---|
| Open | $328,194 | VA |
Property History
| Date | Event | Price | Change | Sq Ft Price |
|---|---|---|---|---|
| 03/17/2025 03/17/25 | Sold | $317,710 | 0.0% | $269 / Sq Ft |
| 02/13/2025 02/13/25 | Pending | -- | -- | -- |
| 02/12/2025 02/12/25 | Price Changed | $317,710 | -6.0% | $269 / Sq Ft |
| 12/03/2024 12/03/24 | Price Changed | $337,825 | -4.3% | $286 / Sq Ft |
| 11/21/2024 11/21/24 | Price Changed | $352,825 | -1.4% | $298 / Sq Ft |
| 10/15/2024 10/15/24 | Price Changed | $357,825 | +8.4% | $302 / Sq Ft |
| 10/04/2024 10/04/24 | Price Changed | $330,000 | -2.9% | $279 / Sq Ft |
| 08/06/2024 08/06/24 | Price Changed | $340,000 | -1.0% | $287 / Sq Ft |
| 05/28/2024 05/28/24 | Price Changed | $343,512 | +2.5% | $290 / Sq Ft |
| 05/16/2024 05/16/24 | Price Changed | $335,000 | -6.4% | $283 / Sq Ft |
| 04/04/2024 04/04/24 | Price Changed | $357,825 | +0.8% | $302 / Sq Ft |
| 02/09/2024 02/09/24 | For Sale | $354,900 | -- | $300 / Sq Ft |
Tax History Compared to Growth
Tax History
| Year | Tax Paid | Tax Assessment Tax Assessment Total Assessment is a certain percentage of the fair market value that is determined by local assessors to be the total taxable value of land and additions on the property. | Land | Improvement |
|---|---|---|---|---|
| 2024 | $307 | $16,434 | $4,500 | $11,934 |
| 2023 | $307 | $924 | $924 | $0 |
| 2022 | $1,102 | $3,600 | $3,600 | $0 |
Agents Affiliated with this Home
-
Lanie Strause
L
Seller's Agent in 2025
Lanie Strause
D R Horton Inc
(484) 955-4119
394 Total Sales
-
Bobby Paquette
B
Buyer's Agent in 2025
Bobby Paquette
Real Broker, LLC
(978) 259-8610
35 Total Sales
Map
Source: CHS Regional MLS
MLS Number: 24003332
APN: 162-00-06-049
- 136 Yarrow Way
- 144 Yarrow Way
- 158 Yarrow Way
- 225 Wild Strawberry Ln
- 160 Yarrow Way
- 135 Yarrow Way
- 137 Yarrow Way
- 139 Yarrow Way
- 141 Yarrow Way
- 143 Yarrow Way
- 145 Yarrow Way
- 166 Yarrow Way
- 281 Blue Haw Dr
- 283 Blue Haw Dr
- 285 Blue Haw Dr
- 289 Blue Haw Dr
- 293 Blue Haw Dr
- 295 Blue Haw Dr
- 297 Blue Haw Dr
- 302 Blue Haw Dr





