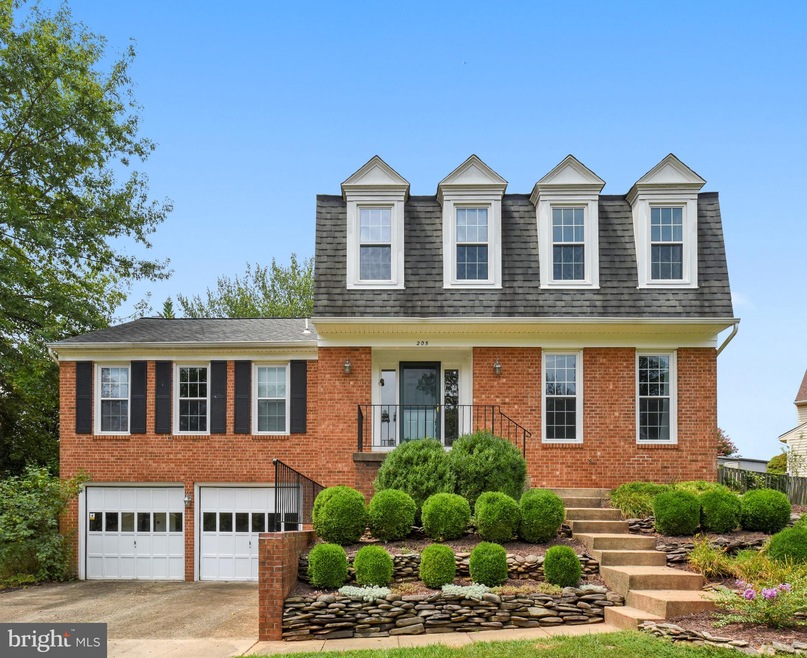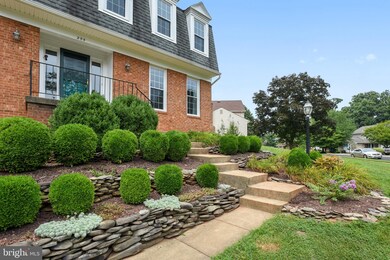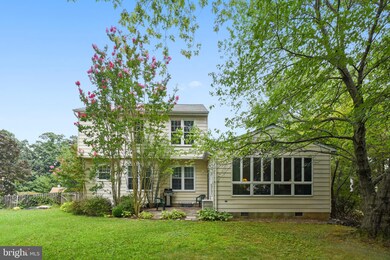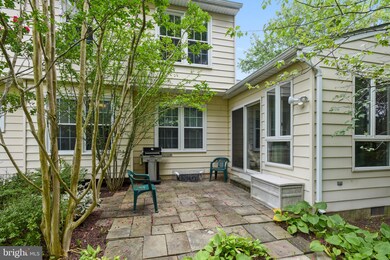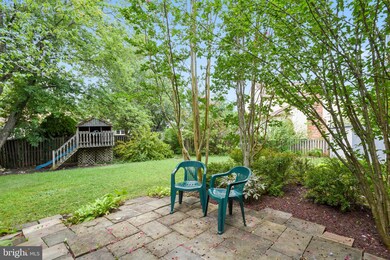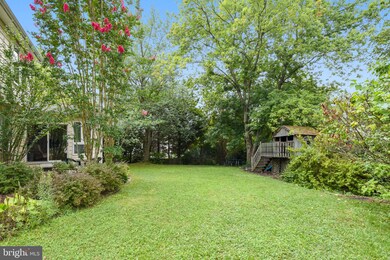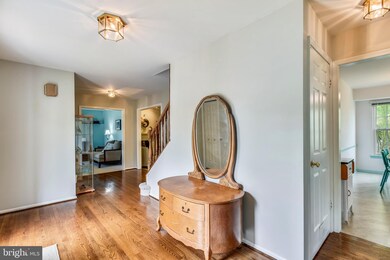
205 Winter Frost Ct Sterling, VA 20165
Highlights
- Colonial Architecture
- Wood Flooring
- Bonus Room
- Countryside Elementary School Rated A-
- Whirlpool Bathtub
- Sun or Florida Room
About This Home
As of September 2019Wonderful first floor layout offers a lot of flexibility and flow, and just feels really good! White, bright kitchen with an island and large table space overlooks the beautiful back yard! Separate Living and Dining Rooms, plus a main level bedroom that's currently used as a big office! The family room has a very attractive slate hearth fireplace and mantel that's accented by the vaulted ceiling and deep crown molding, and the best surprise is the wonderful Sunroom off the Family Room that is super cozy and has lovely views of the private back yard. Oh, did I mention a HUGE master bedroom with a large walk in closet, skylight, separate vanity, and full bath? Two more generously sized bedrooms and a bath upstairs, a full basement with a perfect bonus/craft room, Full Bath, a LOT of storage, and a large garage. Updates include windows, vinyl soffit wrapping, almost new HE HVAC, appliances, etc, not to mention some fresh paint in the right places:) Note also the super convenient location!!! Set on a quiet, small cul-de-sac lot, but close to everything!!! Conveniences in less than a mile, Dulles Town Center, Dulles Airport, easy commuting routes, the list goes on! Great home and fabulous location at a fantastic price!
Last Agent to Sell the Property
CENTURY 21 New Millennium License #0225148240 Listed on: 08/16/2019

Home Details
Home Type
- Single Family
Est. Annual Taxes
- $5,047
Year Built
- Built in 1984
Lot Details
- 0.27 Acre Lot
- Cul-De-Sac
- Property is Fully Fenced
- Landscaped
- Back and Side Yard
- Property is in very good condition
- Property is zoned R4
HOA Fees
- $7 Monthly HOA Fees
Parking
- 2 Car Direct Access Garage
- 4 Open Parking Spaces
- Parking Storage or Cabinetry
- Front Facing Garage
Home Design
- Colonial Architecture
- Asphalt Roof
- Aluminum Siding
- Brick Front
Interior Spaces
- Property has 3 Levels
- Chair Railings
- Crown Molding
- Ceiling Fan
- Skylights
- Wood Burning Fireplace
- Fireplace Mantel
- Brick Fireplace
- Double Pane Windows
- Replacement Windows
- Casement Windows
- Family Room
- Living Room
- Dining Room
- Bonus Room
- Sun or Florida Room
- Storage Room
- Basement Fills Entire Space Under The House
Kitchen
- Eat-In Country Kitchen
- Self-Cleaning Oven
- Built-In Range
- Range Hood
- Extra Refrigerator or Freezer
- Ice Maker
- Dishwasher
- Kitchen Island
- Disposal
Flooring
- Wood
- Carpet
- Laminate
Bedrooms and Bathrooms
- En-Suite Primary Bedroom
- En-Suite Bathroom
- Walk-In Closet
- Whirlpool Bathtub
Laundry
- Laundry Room
- Dryer
Outdoor Features
- Shed
- Playground
- Play Equipment
Schools
- Potomac Falls High School
Utilities
- 90% Forced Air Heating and Cooling System
- Humidifier
- Vented Exhaust Fan
- Natural Gas Water Heater
Community Details
- Association fees include common area maintenance, management
- Environs HOA
- Environs/Glen Heather Subdivision
Listing and Financial Details
- Tax Lot 91
- Assessor Parcel Number 018360304000
Ownership History
Purchase Details
Home Financials for this Owner
Home Financials are based on the most recent Mortgage that was taken out on this home.Purchase Details
Home Financials for this Owner
Home Financials are based on the most recent Mortgage that was taken out on this home.Purchase Details
Home Financials for this Owner
Home Financials are based on the most recent Mortgage that was taken out on this home.Similar Homes in Sterling, VA
Home Values in the Area
Average Home Value in this Area
Purchase History
| Date | Type | Sale Price | Title Company |
|---|---|---|---|
| Warranty Deed | $539,900 | Attorney | |
| Deed | $295,900 | -- | |
| Deed | $218,000 | -- |
Mortgage History
| Date | Status | Loan Amount | Loan Type |
|---|---|---|---|
| Open | $389,900 | New Conventional | |
| Previous Owner | $43,100 | New Conventional | |
| Previous Owner | $413,000 | New Conventional | |
| Previous Owner | $90,000 | Credit Line Revolving | |
| Previous Owner | $357,900 | New Conventional | |
| Previous Owner | $245,435 | New Conventional | |
| Previous Owner | $275,900 | No Value Available | |
| Previous Owner | $207,100 | No Value Available |
Property History
| Date | Event | Price | Change | Sq Ft Price |
|---|---|---|---|---|
| 09/27/2019 09/27/19 | Sold | $539,900 | 0.0% | $188 / Sq Ft |
| 08/26/2019 08/26/19 | Pending | -- | -- | -- |
| 08/23/2019 08/23/19 | Off Market | $539,900 | -- | -- |
| 08/16/2019 08/16/19 | For Sale | $539,900 | -- | $188 / Sq Ft |
Tax History Compared to Growth
Tax History
| Year | Tax Paid | Tax Assessment Tax Assessment Total Assessment is a certain percentage of the fair market value that is determined by local assessors to be the total taxable value of land and additions on the property. | Land | Improvement |
|---|---|---|---|---|
| 2024 | $6,142 | $710,090 | $260,600 | $449,490 |
| 2023 | $6,083 | $695,160 | $260,600 | $434,560 |
| 2022 | $5,818 | $653,660 | $235,600 | $418,060 |
| 2021 | $5,258 | $536,510 | $190,600 | $345,910 |
| 2020 | $5,330 | $515,020 | $180,600 | $334,420 |
| 2019 | $5,047 | $482,980 | $180,600 | $302,380 |
| 2018 | $5,342 | $492,340 | $180,600 | $311,740 |
| 2017 | $5,303 | $471,370 | $180,600 | $290,770 |
| 2016 | $5,485 | $479,050 | $0 | $0 |
| 2015 | $5,260 | $282,820 | $0 | $282,820 |
| 2014 | $5,213 | $270,700 | $0 | $270,700 |
Agents Affiliated with this Home
-
Micki Moravitz

Seller's Agent in 2019
Micki Moravitz
Century 21 New Millennium
(202) 957-3296
2 in this area
75 Total Sales
-
Karen Kearns

Buyer's Agent in 2019
Karen Kearns
Weichert Corporate
(703) 244-6101
8 Total Sales
Map
Source: Bright MLS
MLS Number: VALO391928
APN: 018-36-0304
- 297 Chelmsford Ct
- 20941 Bluebird Square
- 13 Crisswell Ct
- 18 Hopton Ct
- 19 Dulany Ct
- 178 Sulgrave Ct
- 3 Forester Ct
- 46133 Aisquith Terrace
- 20866 Rockingham Terrace
- 45922 Swallow Terrace
- 46245 Milthorn Terrace
- 45918 Swallow Terrace
- 20908 Bluebird Square
- 20967 Bluebird Square
- 46409 Woodlake Place
- 20622 Langford Ct
- 9 Bentley Dr
- 8 Moss Rd
- 4 Bentley Dr
- 4 Millard Ct
