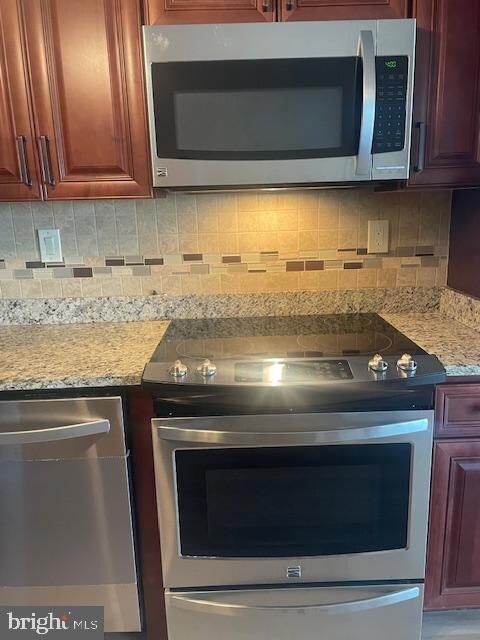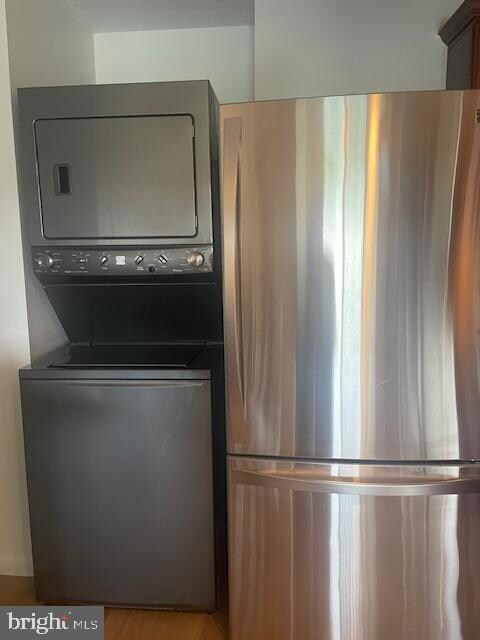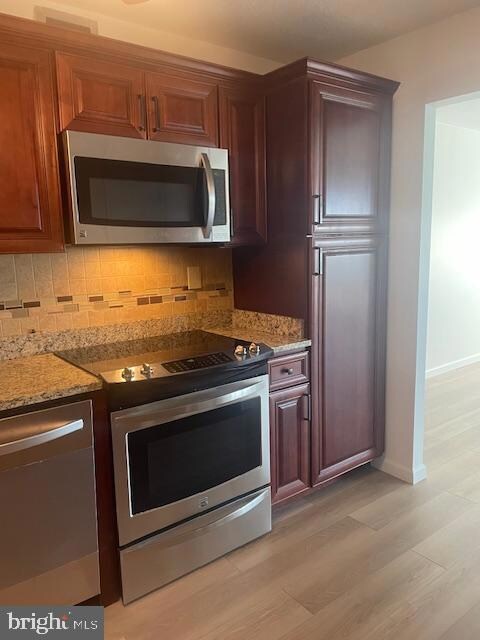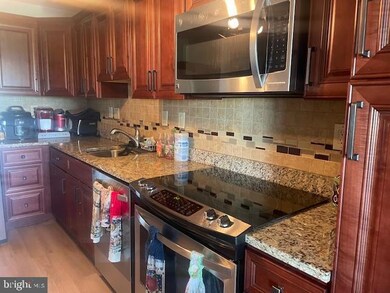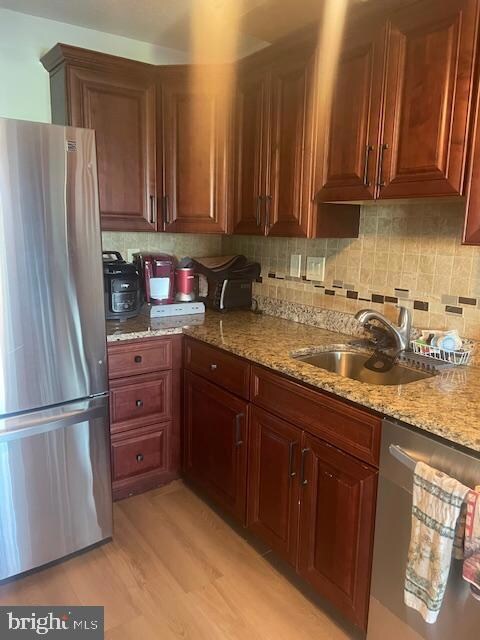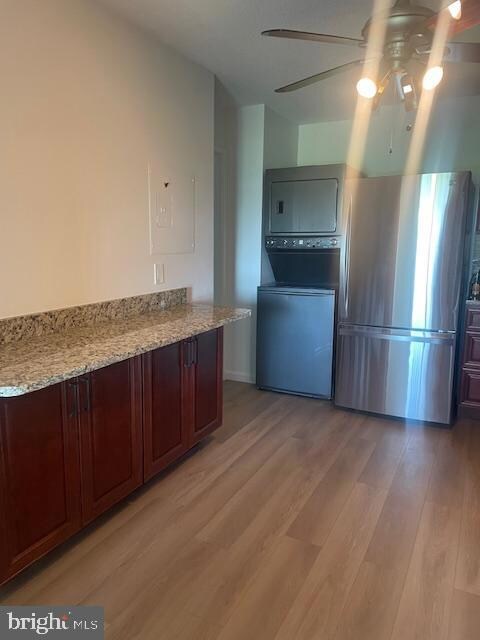
Watergate At Landmark 205 Yoakum Pkwy Unit 1226 Alexandria, VA 22304
Landmark NeighborhoodHighlights
- Fitness Center
- Traditional Floor Plan
- Beauty Salon
- Gated Community
- Traditional Architecture
- 2-minute walk to Stevenson Park
About This Home
As of July 2024REMODELED HOME READY FOR OCCUPANCY -- Three Bedrooms (or 2 Bedrooms and Den) plus 2 baths. Location is Building 2, 12th Floor with serene, peaceful view of lush green landscape at the tops of the trees. This home provides privacy with oversized bedrooms and Den or Office area instead of third Bedroom which has access from Living Room (via double French Doors or hallway with solid door). Recently remodeled with luxury vinyl planks throughout (no thresholds) and painting plus updated bath vanities, and remodeled Kitchen to include granite countertops with stainless steel appliances. Included in monthly assessment is use of outdoor amenities, swimming pool with waterfall feature, Gazebos with charcoal BBQ, children's play area and replacement tennis/pickleball courts completed this year. This home is a "J" Model unit with very usable floor plan having 1621 square feet of living area. Plenty of closets for storage. Large primary bedroom with two closets and private en suite oversized bath with double vanities. Due to the size of the home, four Parking Passes are available -- one assigned Parking Space #350 on B-1 Level, with three parking passes for unassigned outside parking. HVAC installed in 2023; covered by Krafft HVAC Service Contract. Terrific location of Building 2 which has convenience to the indoor and amenities through an indoor tunnel area. Building 2 is the center of the three buildings surrouding the outdoor pool and gazebo area located in the center of the 37 acre complex. Appliances including Refrigerator, Range, dishwasher and stacked washer/dryer laundry combination. Flooring consists of luxury vinyl planks throughout the entire living areas and bedrooms. A very diverse, friendly and cohesive community with indoor and outdoor swimming pools, gazebos for outdoor parties and BBQ, jogging trail, pickle ball, racquet club, indoor and outdoor tennis courts and a guarded and gated community. Property consists of 37 acres with over 2000 parking spaces, and lush green landscape. Monthly assessment includes all utilities (electricity, gas, water, sewer, garbage collection and building antenna) plus one assigned and three unassigned outside parking passes for vehicles. Guests receive one day visitor passes when visiting (longer term available). Occupant responsible for phone, internet and Cable TV/Dish network. Valuation of assigned Parking Space is $25,000.
Last Agent to Sell the Property
Susan Day
Jobin Realty License #0225051394 Listed on: 05/20/2024
Last Buyer's Agent
Alyssa Rajabi
Redfin Corporation

Property Details
Home Type
- Condominium
Est. Annual Taxes
- $3,852
Year Built
- Built in 1975 | Remodeled in 2024
Lot Details
- Southwest Facing Home
- Stone Retaining Walls
- Extensive Hardscape
- Sprinkler System
- Property is in average condition
HOA Fees
- $1,282 Monthly HOA Fees
Parking
- 1 Assigned Subterranean Space
- Assigned parking located at #350
- Parking Lot
Home Design
- Traditional Architecture
- Brick Exterior Construction
- Permanent Foundation
- Asphalt Roof
Interior Spaces
- 1,621 Sq Ft Home
- Property has 1 Level
- Traditional Floor Plan
- Double Pane Windows
- Sliding Windows
- Window Screens
- Living Room
- Dining Room
- Luxury Vinyl Plank Tile Flooring
- Flood Lights
Kitchen
- Eat-In Kitchen
- Stove
- Microwave
- Dishwasher
- Disposal
Bedrooms and Bathrooms
- 3 Main Level Bedrooms
- 2 Full Bathrooms
Laundry
- Laundry in unit
- Electric Dryer
- Washer
Accessible Home Design
- Halls are 36 inches wide or more
- No Interior Steps
- Level Entry For Accessibility
Eco-Friendly Details
- Energy-Efficient Windows
Outdoor Features
- Sport Court
- Exterior Lighting
- Outdoor Grill
- Playground
- Play Equipment
Utilities
- Forced Air Heating and Cooling System
- Vented Exhaust Fan
- Underground Utilities
- Natural Gas Water Heater
- Phone Available
Listing and Financial Details
- Assessor Parcel Number 50129200
Community Details
Overview
- Association fees include bus service, common area maintenance, electricity, fiber optics available, lawn care front, lawn care rear, lawn care side, lawn maintenance, management, parking fee, pest control, pool(s), recreation facility, reserve funds, road maintenance, sauna, sewer, snow removal, trash, water
- 400 Units
- High-Rise Condominium
- Built by West Alexandria Properties
- Watergate At Landmark Subdivision, J Model+Ps 350 Floorplan
- Watergate At Landmark Community
- Property Manager
Amenities
- Picnic Area
- Common Area
- Bank or Banking On-Site
- Beauty Salon
- Game Room
- Billiard Room
- Community Center
- Meeting Room
- Party Room
- Community Library
- Recreation Room
- Laundry Facilities
- 4 Elevators
- Convenience Store
- Community Storage Space
Recreation
- Indoor Tennis Courts
- Community Basketball Court
- Volleyball Courts
- Racquetball
- Community Playground
- Community Spa
- Jogging Path
Pet Policy
- Dogs and Cats Allowed
Security
- Fenced around community
- Gated Community
Ownership History
Purchase Details
Home Financials for this Owner
Home Financials are based on the most recent Mortgage that was taken out on this home.Purchase Details
Home Financials for this Owner
Home Financials are based on the most recent Mortgage that was taken out on this home.Purchase Details
Purchase Details
Home Financials for this Owner
Home Financials are based on the most recent Mortgage that was taken out on this home.Similar Homes in Alexandria, VA
Home Values in the Area
Average Home Value in this Area
Purchase History
| Date | Type | Sale Price | Title Company |
|---|---|---|---|
| Deed | $445,000 | First American Title | |
| Special Warranty Deed | $245,000 | Attorney | |
| Trustee Deed | $269,026 | None Available | |
| Deed | $152,000 | -- |
Mortgage History
| Date | Status | Loan Amount | Loan Type |
|---|---|---|---|
| Open | $436,939 | FHA | |
| Previous Owner | $368,000 | Adjustable Rate Mortgage/ARM | |
| Previous Owner | $46,000 | Credit Line Revolving | |
| Previous Owner | $107,000 | No Value Available |
Property History
| Date | Event | Price | Change | Sq Ft Price |
|---|---|---|---|---|
| 07/03/2024 07/03/24 | Sold | $445,000 | 0.0% | $275 / Sq Ft |
| 05/20/2024 05/20/24 | For Sale | $445,000 | +81.6% | $275 / Sq Ft |
| 08/29/2016 08/29/16 | Sold | $245,000 | 0.0% | $151 / Sq Ft |
| 08/09/2016 08/09/16 | Pending | -- | -- | -- |
| 07/15/2016 07/15/16 | Price Changed | $245,000 | -3.9% | $151 / Sq Ft |
| 06/07/2016 06/07/16 | Price Changed | $255,000 | -5.5% | $157 / Sq Ft |
| 05/04/2016 05/04/16 | For Sale | $269,900 | -- | $167 / Sq Ft |
Tax History Compared to Growth
Tax History
| Year | Tax Paid | Tax Assessment Tax Assessment Total Assessment is a certain percentage of the fair market value that is determined by local assessors to be the total taxable value of land and additions on the property. | Land | Improvement |
|---|---|---|---|---|
| 2024 | $4,453 | $384,558 | $111,458 | $273,100 |
| 2023 | $4,144 | $373,358 | $108,212 | $265,146 |
| 2022 | $4,028 | $362,847 | $105,060 | $257,787 |
| 2021 | $3,951 | $355,978 | $103,000 | $252,978 |
| 2020 | $3,578 | $324,752 | $93,636 | $231,116 |
| 2019 | $3,408 | $301,622 | $86,700 | $214,922 |
| 2018 | $3,408 | $301,622 | $86,700 | $214,922 |
| 2017 | $3,279 | $290,173 | $85,000 | $205,173 |
| 2016 | $3,114 | $290,173 | $85,000 | $205,173 |
| 2015 | $2,875 | $275,632 | $70,459 | $205,173 |
| 2014 | $2,779 | $266,457 | $70,459 | $195,998 |
Agents Affiliated with this Home
-
S
Seller's Agent in 2024
Susan Day
Jobin Realty
-

Buyer's Agent in 2024
Alyssa Rajabi
Redfin Corporation
(202) 740-6331
-
Phil Chernitzer

Seller's Agent in 2016
Phil Chernitzer
REO Real Estate
(703) 858-1123
5 Total Sales
-
Jacklyn Esguerra

Seller Co-Listing Agent in 2016
Jacklyn Esguerra
Pearson Smith Realty, LLC
(571) 331-6274
79 Total Sales
About Watergate At Landmark
Map
Source: Bright MLS
MLS Number: VAAX2034336
APN: 056.04-0B-2.1226
- 205 Yoakum Pkwy Unit 1617
- 205 Yoakum Pkwy Unit 319
- 205 Yoakum Pkwy Unit 1010
- 205 Yoakum Pkwy Unit 506
- 203 Yoakum Pkwy Unit 1222
- 203 Yoakum Pkwy Unit 603
- 203 Yoakum Pkwy Unit 1124
- 203 Yoakum Pkwy Unit 1520
- 203 Yoakum Pkwy Unit 1807
- 307 Yoakum Pkwy Unit 1801
- 307 Yoakum Pkwy Unit 1620
- 307 Yoakum Pkwy Unit 1407
- 307 Yoakum Pkwy Unit 821
- 307 Yoakum Pkwy Unit 1614
- 307 Yoakum Pkwy Unit 609
- 6151 Edsall Rd Unit M
- 6153 Edsall Rd Unit E
- 6143 Edsall Rd Unit D
- 218 Stevenson Square
- 6303 Chaucer Ln

