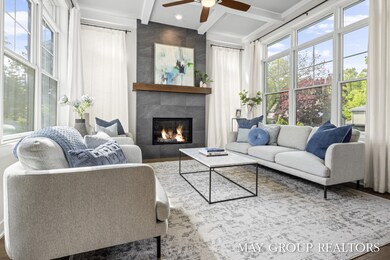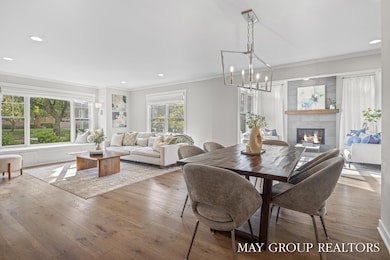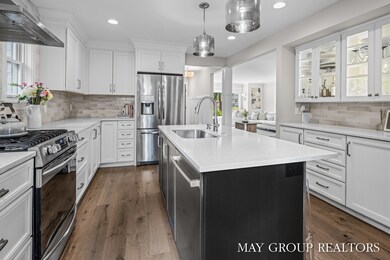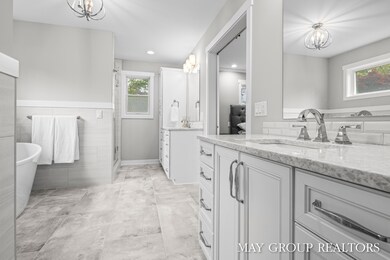
2050 Anderson Dr SE Grand Rapids, MI 49506
Estimated payment $8,627/month
Highlights
- Deck
- Recreation Room
- Mud Room
- East Grand Rapids High School Rated A
- Traditional Architecture
- 2 Car Attached Garage
About This Home
Welcome to 2050 Anderson Drive in East Grand Rapids. This stunning 2019 built home gives you luxury living at a cost far below current new construction costs in this area! Interior features include modern living design with open concepts, main floor primary suite with soaker tub, tile shower, and walk in closet. Main floor laundry, and custom high end finishes throughout. Living room with floor to ceiling tile fireplace and elevated custom ceiling. Second floor includes ensuite, two additional bedrooms, one full bathroom, and two study nooks. Daylight lower level includes family room, kitchenette, full bathroom, and oversize play area! Hardi plank siding, Pella windows, and 3 zone heating and cooling. Spacious back yard and composite deck off the kitchen and primary suite. Walking distance to schools, and close proximity to Gaslight Village, Reeds Lake, and Breton Village! Come check out this rare modern living opportunity in highly sought after community of East Grand Rapids.
Open House Schedule
-
Saturday, May 31, 20251:00 to 2:30 pm5/31/2025 1:00:00 PM +00:005/31/2025 2:30:00 PM +00:00Add to Calendar
-
Sunday, June 01, 202512:00 to 1:30 pm6/1/2025 12:00:00 PM +00:006/1/2025 1:30:00 PM +00:00Add to Calendar
Home Details
Home Type
- Single Family
Est. Annual Taxes
- $21,057
Year Built
- Built in 2019
Lot Details
- 0.25 Acre Lot
- Lot Dimensions are 85' x 128'
- Shrub
- Sprinkler System
- Property is zoned R-2, R-2
Parking
- 2 Car Attached Garage
Home Design
- Traditional Architecture
- Composition Roof
- HardiePlank Siding
Interior Spaces
- 2-Story Property
- Ceiling Fan
- Gas Log Fireplace
- Insulated Windows
- Mud Room
- Living Room with Fireplace
- Dining Area
- Recreation Room
- Natural lighting in basement
Kitchen
- Range
- Microwave
- Dishwasher
- Kitchen Island
- Snack Bar or Counter
- Disposal
Bedrooms and Bathrooms
- 4 Bedrooms | 1 Main Level Bedroom
Laundry
- Laundry on main level
- Dryer
- Washer
Outdoor Features
- Deck
Utilities
- Forced Air Heating and Cooling System
- Heating System Uses Natural Gas
- Natural Gas Water Heater
Map
Home Values in the Area
Average Home Value in this Area
Tax History
| Year | Tax Paid | Tax Assessment Tax Assessment Total Assessment is a certain percentage of the fair market value that is determined by local assessors to be the total taxable value of land and additions on the property. | Land | Improvement |
|---|---|---|---|---|
| 2024 | $19,706 | $495,200 | $0 | $0 |
| 2023 | $18,794 | $441,100 | $0 | $0 |
| 2022 | $19,202 | $401,600 | $0 | $0 |
| 2021 | $17,132 | $388,000 | $0 | $0 |
| 2020 | $15,943 | $351,000 | $0 | $0 |
| 2019 | $6,281 | $93,800 | $0 | $0 |
| 2018 | $3,795 | $130,300 | $0 | $0 |
| 2017 | $3,733 | $122,600 | $0 | $0 |
| 2016 | $4,460 | $112,500 | $0 | $0 |
| 2015 | -- | $112,500 | $0 | $0 |
| 2013 | -- | $92,300 | $0 | $0 |
Property History
| Date | Event | Price | Change | Sq Ft Price |
|---|---|---|---|---|
| 01/30/2025 01/30/25 | Off Market | $900,000 | -- | -- |
| 11/01/2021 11/01/21 | Sold | $900,000 | -8.0% | $247 / Sq Ft |
| 09/30/2021 09/30/21 | Pending | -- | -- | -- |
| 06/24/2021 06/24/21 | For Sale | $978,000 | +29.5% | $268 / Sq Ft |
| 08/19/2019 08/19/19 | Sold | $755,000 | -5.4% | $207 / Sq Ft |
| 08/03/2019 08/03/19 | Pending | -- | -- | -- |
| 07/26/2019 07/26/19 | For Sale | $798,000 | -- | $219 / Sq Ft |
Purchase History
| Date | Type | Sale Price | Title Company |
|---|---|---|---|
| Warranty Deed | $900,000 | None Listed On Document | |
| Warranty Deed | $755,000 | Bell Ttl Agcy Of Grand Rapid | |
| Warranty Deed | $169,000 | Bell Title Agency | |
| Warranty Deed | $168,600 | Bell Title Agency | |
| Warranty Deed | -- | -- | |
| Deed | -- | -- |
Mortgage History
| Date | Status | Loan Amount | Loan Type |
|---|---|---|---|
| Open | $720,000 | New Conventional | |
| Previous Owner | $604,000 | New Conventional | |
| Previous Owner | $139,793 | Unknown |
Similar Homes in Grand Rapids, MI
Source: Southwestern Michigan Association of REALTORS®
MLS Number: 25024979
APN: 41-18-04-202-002
- 2139 Anderson Dr SE
- 2151 Anderson Dr SE
- 1211 Plymouth Ave SE
- 1531 Lenox Rd SE
- 920 San Lucia Dr SE
- 933 Orchard Ave SE
- 1434 Cambridge Dr SE
- 1120 Breton Rd SE
- 1666 Adams St SE
- 957 Breton Rd SE
- 856 Plymouth Ave SE
- 2346 Lake Dr SE
- 2412 Lake Dr SE
- 2052 Gorham Dr SE
- 1046 Kenesaw Dr SE
- 1654 Lotus Ave SE
- 1155 Cadillac Dr SE
- 2120 Englewood Dr SE
- 1154 E Chippewa Dr SE
- 2549 Beechwood Dr SE






