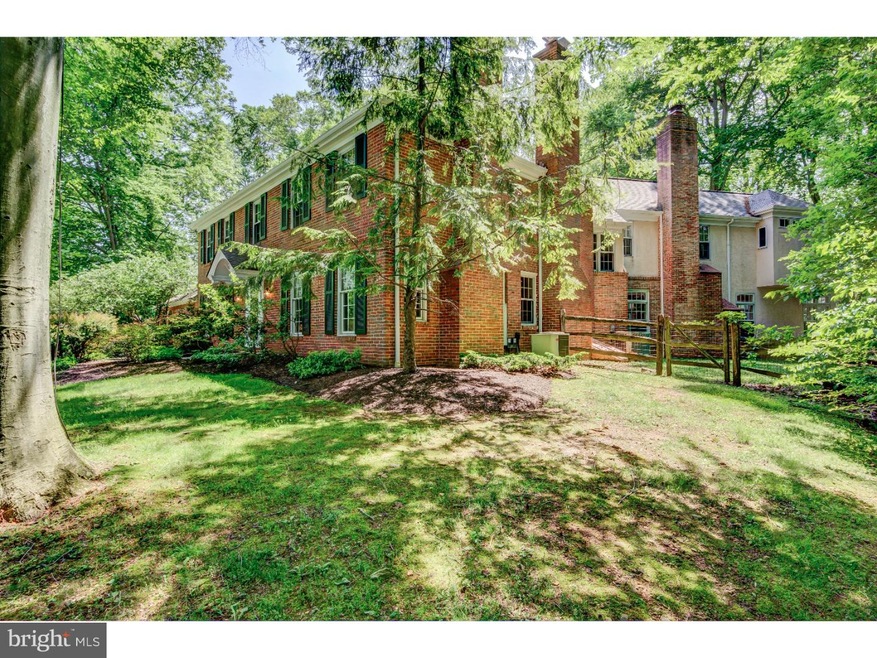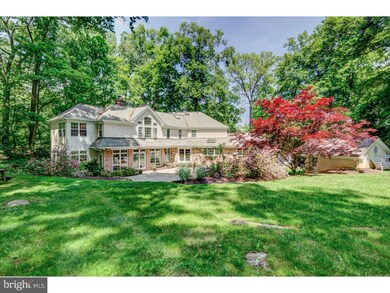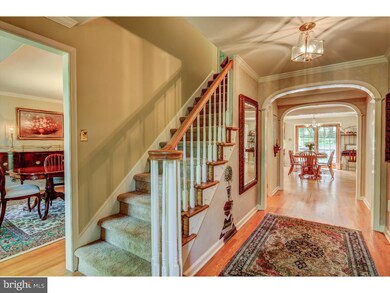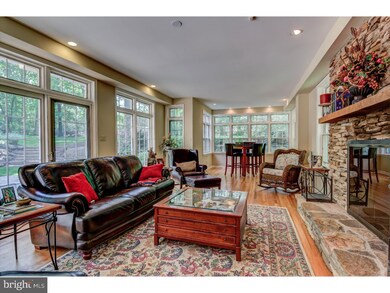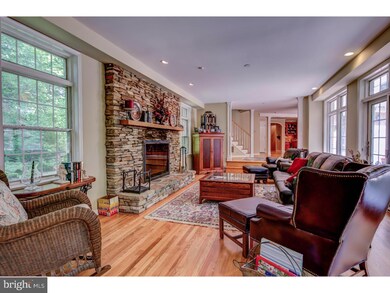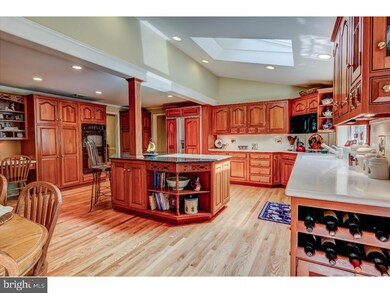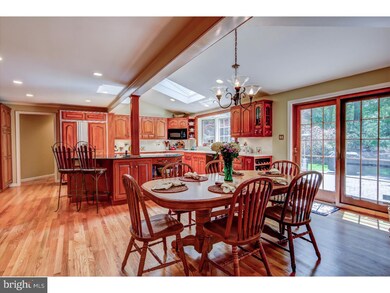
2050 Grantham Ave Berwyn, PA 19312
Estimated Value: $1,367,000 - $2,076,604
Highlights
- Colonial Architecture
- Cathedral Ceiling
- Attic
- Beaumont Elementary School Rated A+
- Wood Flooring
- No HOA
About This Home
As of May 2017Privately situated on a stunning one acre lot, this Federal-styled Colonial has been widely expanded with huge two-story addition, carefully executed by Ron Trull creating a one-of-a-kind homestead. Enjoy pride of ownership in one of Easttown's most admired communities, Buttonwood Farms. Further, Grantham Road is not a traveled street with no thru traffic. Inviting foyer is flanked by formal dining and fireside living rooms. Oversized gourmet kitchen with large center island, comfortable breakfast area features Paradise inset natural cherry cabinetry, Sub-Zero built-in refrigerator, Bosch dishwasher and double ovens. Adjacent step-down dramatic family room with three exposures of windows with transoms and highlighted by stacked-stone fireplace with raised hearth, resulting in a remarkable focal point. Private fireside study with built-ins. All rooms are complemented by handsome mill work including chair-rails, crown moldings, and wainscoting, providing rich accents. Mudroom with separate laundry adds further convenience. Front and back staircases access second floor. Master suite addition with vaulted ceiling, exposed beams and grand windows create a private oasis tucked away from four additional family bedrooms. Hallmarks include two walk-in closets outfitted by California Closets, two lowboy styled vanities in bath, jetted soaking tub with cornered windows and large standing stall shower. Four remaining generously proportioned bedrooms, one featuring a private en suite bath and walk-in closet complete the second floor. Three remaining bedrooms are serviced by updated hall bath. Finished lower level with extensive cherry built-ins, offers additional recreational space, separate mirrored gym and powder room compete the lower level. Picturesque yard features enormous terrace, surrounded by gardens perfect well suited for grand-scale entertaining. A spring house-inspired outbuilding is perfect for storage of patio furnishings. Lovely fenced yard. Close to downtown Paoli, complete with commuting options by train (including Amtrak) and easily accessible to major arteries, dining and shopping destinations along the Main Line yet well located for endless privacy and serenity. Award-winning T/E Schools and the cherished Beaumont Elementary School make for an additional attraction. Hurry! Opportunity is knocking! Town & Country lifestyle awaits next lucky owner. ________________________________________
Home Details
Home Type
- Single Family
Est. Annual Taxes
- $14,921
Year Built
- Built in 1975
Lot Details
- 1 Acre Lot
- Back, Front, and Side Yard
- Property is in good condition
- Property is zoned R1
Parking
- 2 Car Attached Garage
- 3 Open Parking Spaces
- Garage Door Opener
- Driveway
Home Design
- Colonial Architecture
- Brick Exterior Construction
- Pitched Roof
- Shingle Roof
- Stucco
Interior Spaces
- Property has 2 Levels
- Cathedral Ceiling
- Skylights
- Stone Fireplace
- Brick Fireplace
- Family Room
- Living Room
- Dining Room
- Basement Fills Entire Space Under The House
- Home Security System
- Attic
Kitchen
- Butlers Pantry
- Double Self-Cleaning Oven
- Cooktop
- Built-In Microwave
- Dishwasher
- Kitchen Island
- Disposal
Flooring
- Wood
- Wall to Wall Carpet
- Stone
- Tile or Brick
Bedrooms and Bathrooms
- 5 Bedrooms
- En-Suite Primary Bedroom
- En-Suite Bathroom
- 5 Bathrooms
- Walk-in Shower
Laundry
- Laundry Room
- Laundry on main level
Outdoor Features
- Patio
- Exterior Lighting
- Shed
Schools
- Beaumont Elementary School
- Tredyffrin-Easttown Middle School
- Conestoga Senior High School
Utilities
- Forced Air Zoned Heating and Cooling System
- Back Up Electric Heat Pump System
- Underground Utilities
- 200+ Amp Service
- Electric Water Heater
- Cable TV Available
Community Details
- No Home Owners Association
- Buttonwood Farms Subdivision
Listing and Financial Details
- Tax Lot 0184.0800
- Assessor Parcel Number 55-04 -0184.0800
Ownership History
Purchase Details
Home Financials for this Owner
Home Financials are based on the most recent Mortgage that was taken out on this home.Similar Homes in Berwyn, PA
Home Values in the Area
Average Home Value in this Area
Purchase History
| Date | Buyer | Sale Price | Title Company |
|---|---|---|---|
| Buttaccio Polselli Anthony | $910,000 | None Available |
Mortgage History
| Date | Status | Borrower | Loan Amount |
|---|---|---|---|
| Open | Polselli Anthony | $488,000 | |
| Closed | Buttaccio Polselli Anthony | $525,000 |
Property History
| Date | Event | Price | Change | Sq Ft Price |
|---|---|---|---|---|
| 05/12/2017 05/12/17 | Sold | $910,000 | -8.5% | $154 / Sq Ft |
| 03/12/2017 03/12/17 | Pending | -- | -- | -- |
| 01/24/2017 01/24/17 | Price Changed | $995,000 | -4.8% | $168 / Sq Ft |
| 11/22/2016 11/22/16 | For Sale | $1,045,000 | -- | $177 / Sq Ft |
Tax History Compared to Growth
Tax History
| Year | Tax Paid | Tax Assessment Tax Assessment Total Assessment is a certain percentage of the fair market value that is determined by local assessors to be the total taxable value of land and additions on the property. | Land | Improvement |
|---|---|---|---|---|
| 2024 | $17,990 | $482,300 | $83,180 | $399,120 |
| 2023 | $16,821 | $482,300 | $83,180 | $399,120 |
| 2022 | $16,360 | $482,300 | $83,180 | $399,120 |
| 2021 | $16,005 | $482,300 | $83,180 | $399,120 |
| 2020 | $15,560 | $482,300 | $83,180 | $399,120 |
| 2019 | $15,127 | $482,300 | $83,180 | $399,120 |
| 2018 | $14,865 | $482,300 | $83,180 | $399,120 |
| 2017 | $14,921 | $495,310 | $83,180 | $412,130 |
| 2016 | -- | $464,090 | $83,180 | $380,910 |
| 2015 | -- | $464,090 | $83,180 | $380,910 |
| 2014 | -- | $464,090 | $83,180 | $380,910 |
Agents Affiliated with this Home
-
Ralph Iacovino

Seller's Agent in 2017
Ralph Iacovino
BHHS Fox & Roach
(215) 431-6060
105 Total Sales
-
William Rosato

Seller Co-Listing Agent in 2017
William Rosato
BHHS Fox & Roach
(610) 731-6828
74 Total Sales
-
Betty Angelucci

Buyer's Agent in 2017
Betty Angelucci
BHHS Fox & Roach
(610) 675-5518
80 Total Sales
Map
Source: Bright MLS
MLS Number: 1003579033
APN: 55-004-0184.0800
- 918 Ethan Allen Rd
- 183 Saint Clair Cir Unit 83
- 146 Tannery Run Cir Unit 46
- 110 Atlee Cir Unit 10
- 837 Nathan Hale Rd
- 2205 Buttonwood Rd
- 1047 Beaumont Rd
- 670 Leopard Rd
- 311 Stoney Knoll Ln
- 916 Prescott Rd
- 319 Stoney Knoll Ln
- 315 Stoney Knoll Ln
- 310 Stoney Knoll Ln
- 1298 Farm Ln
- 322 Stoney Knoll Ln
- 51 Farrier Ln
- 2542 White Horse Rd
- 1264 Farm Rd
- 330 Stoney Knoll Ln
- 326 Stoney Knoll Ln
- 2050 Grantham Ave
- 2040 Grantham Ave
- 2060 Grantham Ave
- 2074 Fox Creek Rd
- 2080 Fox Creek Rd
- 2055 Grantham Ave
- 2066 Fox Creek Rd
- 2030 Grantham Ave
- 2045 Grantham Ave
- 2065 Grantham Ave
- 2035 Grantham Ave
- 2075 Grantham Ave
- 2095 Grantham Ave
- 2058 Fox Creek Rd
- 2104 Fox Creek Rd
- 2025 Grantham Ave
- 2020 Grantham Ave
- 2071 Fox Creek Rd
- 2077 Fox Creek Rd
- 2063 Fox Creek Rd
