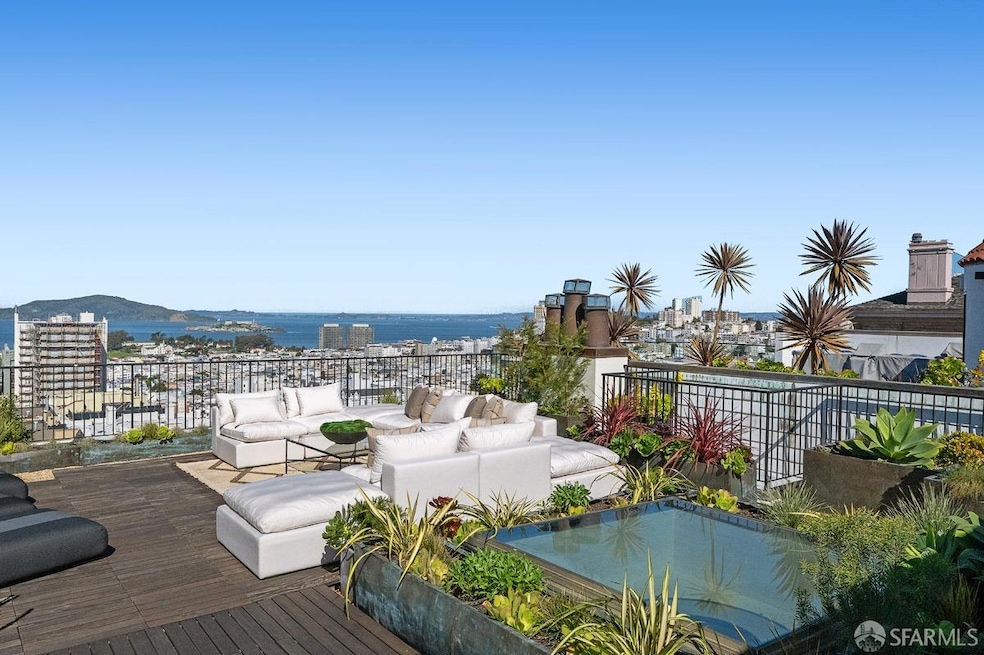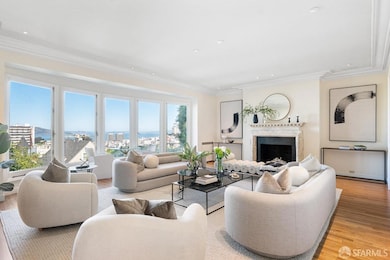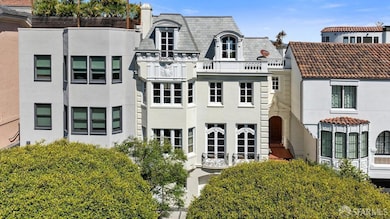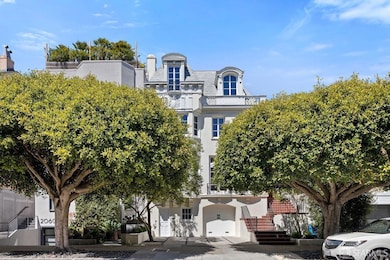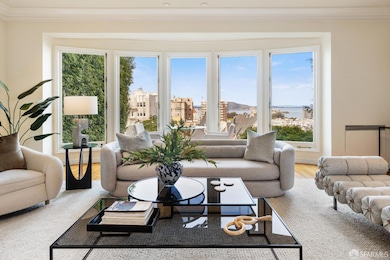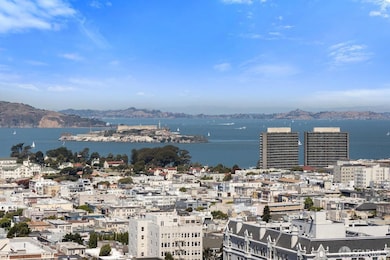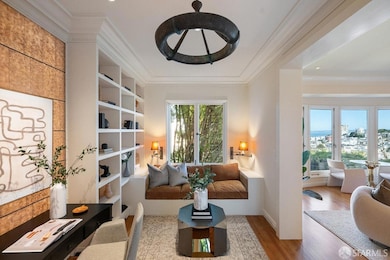
2050 Jackson St San Francisco, CA 94109
Pacific Heights NeighborhoodHighlights
- Views of San Francisco
- Home Theater
- Built-In Refrigerator
- Sherman Elementary Rated A-
- Sitting Area In Primary Bedroom
- 3-minute walk to Lafayette Park
About This Home
As of May 20252050 Jackson Street is a stunning French Normandy-style home on a flat, tree-lined street, recently updated to enhance its classic charm and everyday functionality making it an entertainer's dream. This exceptional residence features 4+ bedrooms and 5.5 bathrooms, with expansive North Bay and Alcatraz views from three levels. The interiors boast luxurious finishes, high ceilings, and an abundance of natural light, complemented by new 7 inch oak plank flooring and updated kitchen calacatta marble countertops. Designed for both comfort and entertaining, the home includes a formal living and dining room, a family room, and a pentroom with a murphy bed that can be used as a guest bedroom with breathtaking views. A spacious roof deck provides the perfect setting for hosting gatherings or enjoying serene moments. Surrounded by mature, landscaped front and rear yards, the property offers a tranquil retreat in the heart of the city. Additional highlights include an elevator, ample storage, and rare 4-car parking in San Francisco. Blending traditional architecture with contemporary upgrades, this home delivers an unparalleled living experience in one of the city's most sought-after neighborhoods.
Home Details
Home Type
- Single Family
Est. Annual Taxes
- $135,881
Year Built
- Built in 1929 | Remodeled
Lot Details
- 4,788 Sq Ft Lot
- Landscaped
- Sprinkler System
Parking
- 2 Car Garage
- 2 Open Parking Spaces
- Electric Vehicle Home Charger
- Side by Side Parking
- Garage Door Opener
Property Views
- Bay
- San Francisco
- City Lights
- Mountain
- Hills
Home Design
- French Architecture
- Slate Roof
- Tar and Gravel Roof
- Wood Siding
- Concrete Perimeter Foundation
- Stucco
Interior Spaces
- 5,664 Sq Ft Home
- Wet Bar
- Home Theater Equipment
- Wired For Sound
- Skylights
- Wood Burning Fireplace
- Fireplace With Gas Starter
- Formal Entry
- Family Room with Fireplace
- 3 Fireplaces
- Living Room with Fireplace
- Living Room with Attached Deck
- Formal Dining Room
- Home Theater
- Home Office
- Library
- Storage
- Basement Fills Entire Space Under The House
Kitchen
- Breakfast Area or Nook
- Butlers Pantry
- Double Oven
- Free-Standing Gas Range
- Range Hood
- Warming Drawer
- Built-In Refrigerator
- Dishwasher
- Marble Countertops
- Compactor
- Disposal
Flooring
- Wood
- Parquet
- Carpet
- Radiant Floor
- Stone
- Marble
Bedrooms and Bathrooms
- Sitting Area In Primary Bedroom
- Fireplace in Primary Bedroom
- Primary Bedroom Upstairs
- Walk-In Closet
- Marble Bathroom Countertops
- Dual Vanity Sinks in Primary Bathroom
- Separate Shower
Laundry
- Laundry Room
- Laundry on lower level
- Dryer
- Washer
- Sink Near Laundry
Accessible Home Design
- Accessible Elevator Installed
Utilities
- Zoned Heating
- Heating System Uses Steam
- Heating System Uses Natural Gas
- Radiant Heating System
- 220 Volts
Listing and Financial Details
- Assessor Parcel Number 0591-004B
Ownership History
Purchase Details
Home Financials for this Owner
Home Financials are based on the most recent Mortgage that was taken out on this home.Purchase Details
Home Financials for this Owner
Home Financials are based on the most recent Mortgage that was taken out on this home.Purchase Details
Purchase Details
Purchase Details
Similar Homes in San Francisco, CA
Home Values in the Area
Average Home Value in this Area
Purchase History
| Date | Type | Sale Price | Title Company |
|---|---|---|---|
| Grant Deed | -- | Old Republic Title | |
| Grant Deed | $10,500,000 | First American Title Co | |
| Interfamily Deed Transfer | -- | -- | |
| Grant Deed | -- | Old Republic Title Company | |
| Grant Deed | $7,000,000 | Old Republic Title Company |
Mortgage History
| Date | Status | Loan Amount | Loan Type |
|---|---|---|---|
| Previous Owner | $2,900,000 | Adjustable Rate Mortgage/ARM |
Property History
| Date | Event | Price | Change | Sq Ft Price |
|---|---|---|---|---|
| 05/16/2025 05/16/25 | Sold | $9,000,000 | +0.1% | $1,589 / Sq Ft |
| 05/08/2025 05/08/25 | Pending | -- | -- | -- |
| 04/25/2025 04/25/25 | Price Changed | $8,995,000 | -10.0% | $1,588 / Sq Ft |
| 03/28/2025 03/28/25 | Price Changed | $9,995,000 | -4.8% | $1,765 / Sq Ft |
| 02/24/2025 02/24/25 | For Sale | $10,500,000 | 0.0% | $1,854 / Sq Ft |
| 09/07/2018 09/07/18 | Sold | $10,500,000 | 0.0% | $1,854 / Sq Ft |
| 08/27/2018 08/27/18 | Pending | -- | -- | -- |
| 03/16/2018 03/16/18 | For Sale | $10,500,000 | -- | $1,854 / Sq Ft |
Tax History Compared to Growth
Tax History
| Year | Tax Paid | Tax Assessment Tax Assessment Total Assessment is a certain percentage of the fair market value that is determined by local assessors to be the total taxable value of land and additions on the property. | Land | Improvement |
|---|---|---|---|---|
| 2025 | $135,881 | $11,762,812 | $8,199,062 | $3,563,750 |
| 2024 | $135,881 | $11,532,171 | $8,038,297 | $3,493,874 |
| 2023 | $133,917 | $11,306,052 | $7,880,684 | $3,425,368 |
| 2022 | $130,945 | $11,037,372 | $7,726,161 | $3,311,211 |
| 2021 | $128,670 | $10,820,954 | $7,574,668 | $3,246,286 |
| 2020 | $129,146 | $10,710,000 | $7,497,000 | $3,213,000 |
| 2019 | $124,681 | $10,500,000 | $7,350,000 | $3,150,000 |
| 2018 | $111,463 | $9,520,169 | $5,562,158 | $3,958,011 |
| 2017 | $109,854 | $9,333,501 | $5,453,097 | $3,880,404 |
| 2016 | $105,462 | $8,910,289 | $5,346,174 | $3,564,115 |
| 2015 | $104,173 | $8,776,449 | $5,265,870 | $3,510,579 |
| 2014 | $101,417 | $8,604,531 | $5,162,719 | $3,441,812 |
Agents Affiliated with this Home
-

Seller's Agent in 2025
Max Armour
Compass
(415) 660-9955
20 in this area
60 Total Sales
-

Buyer's Agent in 2025
Ly Ly
Compass
(415) 660-9955
2 in this area
50 Total Sales
-
D
Seller's Agent in 2018
Donald Sambucci
Sotheby's International Realty
(415) 509-5713
1 in this area
20 Total Sales
-
D
Buyer's Agent in 2018
Dianne Weaver
Corcoran Icon Properties
(415) 269-8831
4 in this area
5 Total Sales
-
T
Buyer's Agent in 2018
Tuan Pham
New Land Corp
Map
Source: San Francisco Association of REALTORS® MLS
MLS Number: 425013102
APN: 0591-004B
- 1998 Pacific Ave Unit 202
- 2198 Jackson St
- 2006 Washington St Unit 4
- 1900 Broadway Unit 5
- 1896 Pacific Ave Unit 202
- 1896 Pacific Ave Unit 404
- 2040 Broadway St Unit 102
- 1998 Vallejo St Unit 2
- 1830 Jackson St Unit C
- 2200 Sacramento St Unit 403
- 1925 Gough St Unit 22
- 1945 Washington St Unit 412
- 2299 Sacramento St Unit 15
- 2312 Pacific Ave
- 1824 Green St Unit 304
- 1770 Pacific Ave Unit 303
- 1776 Green St Unit 201
- 1755 Jackson St Unit 304
- 2440 Clay St Unit 2440
- 2344 Franklin St
