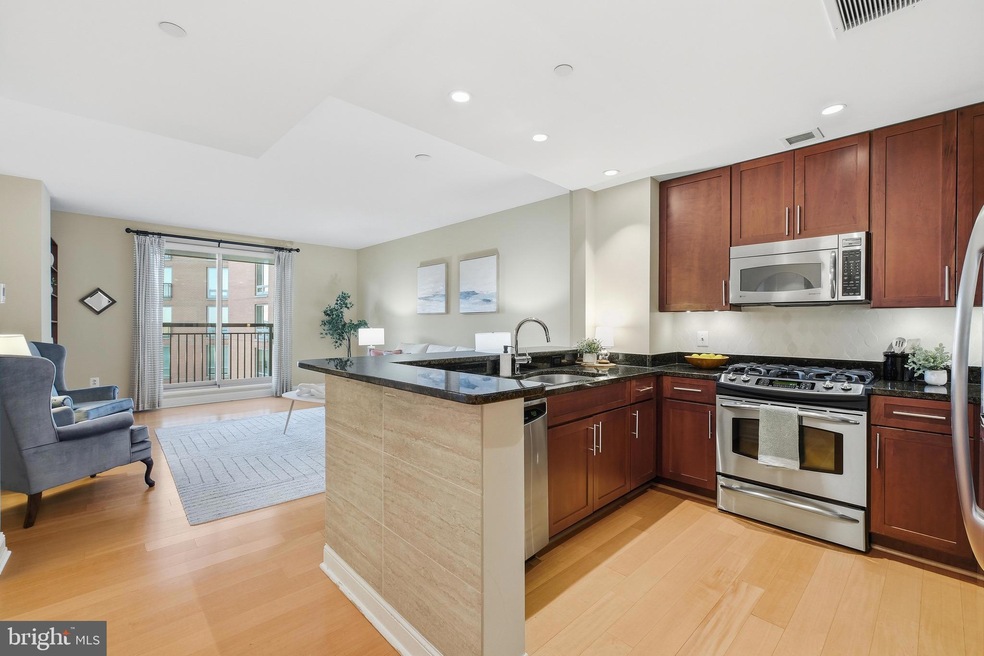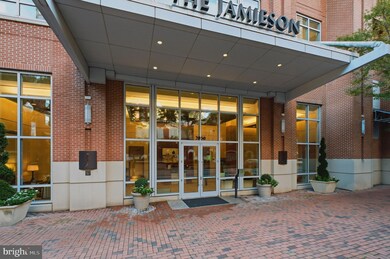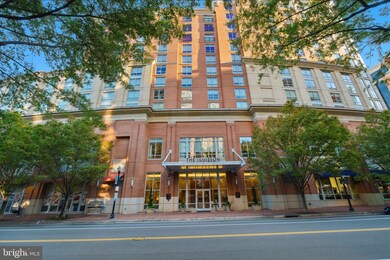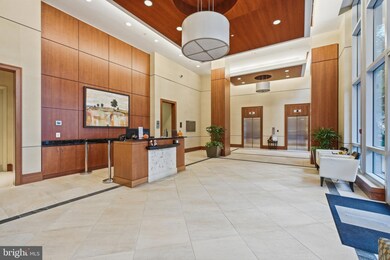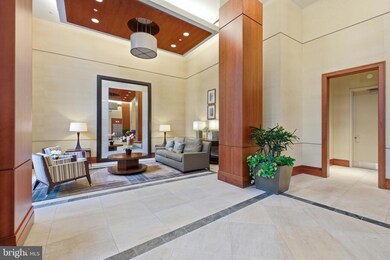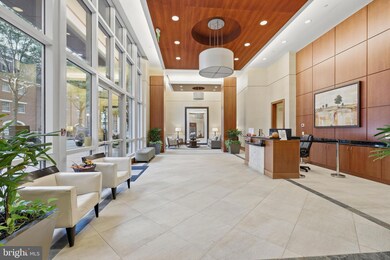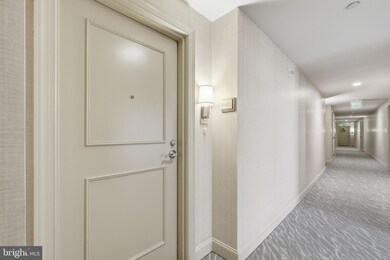The Jamieson 2050 Jamieson Ave Unit 1005 Floor 10 Alexandria, VA 22314
Eisenhower Ave NeighborhoodEstimated payment $3,232/month
Highlights
- Concierge
- Open Floorplan
- Wood Flooring
- City View
- Contemporary Architecture
- 1-minute walk to Courthouse Square Park
About This Home
Join us for an Open House on Saturday after the Scottish Walk - 1:00 to 3:00 PM!!! Welcome to #1005 at The Jamieson, a spacious home perched high on the 10th floor of a luxury building located in Condé Nast’s #3 “2025 Best Small City in the US” - Alexandria, VA! This nearly 800-SF condominium showcases timeless selections and thoughtful updates, including solid cherry cabinets in the kitchen with matching custom-built ins in both living room and bathroom, solid hardwood floors, GE Profile stainless steel appliances, upgraded Kohler bathroom fixtures, custom closet organizers, custom window shades, and Lutron lighting. The floor plan is ideal, with an open kitchen/living combination. Enjoy preparing meals in the spacious kitchen with large granite countertops and breakfast bar. The Juliette balcony in the living room, along with floor to ceiling windows in the bedroom, bring in abundant natural light. The bathroom has great storage, and the in-unit Washer/Dryer was just replaced in 2025. The Jamieson rivals a hotel (in fact, part of the building is The Westin) and offers a sublime roof terrace with expansive skyline views, a very helpful concierge staff to help make your life easier, a conference room (via reservation) and communal lobbies on 14th and 15th floors. Residents also have the option of using the Westin’s fitness facilities (for an additional fee) and EV charging stations. A supreme location in Carlyle District, around the corner from Whole Foods, two Metros and Amtrak within .6 miles, and a myriad of restaurants to enjoy. Only .5 miles to Hoffman Center with more dining, shopping and one of the largest AMC Movie Theatres in our area. Nearby outdoor space includes John Carlyle Square Park and several dog parks - along with Cameron Run Regional Park only a few miles up Eisenhower (think green space, outdoor festivals, and even fishing). Alternatively, head down Duke Street and land on the cobblestone streets of Old Town, the waterfront, and the magic of King Street!
Listing Agent
(202) 802-0158 bdechino@ttrsir.com TTR Sotheby's International Realty License #SP98378319 Listed on: 10/17/2025

Open House Schedule
-
Saturday, December 06, 20251:00 to 3:00 pm12/6/2025 1:00:00 PM +00:0012/6/2025 3:00:00 PM +00:00Add to Calendar
Property Details
Home Type
- Condominium
Est. Annual Taxes
- $5,159
Year Built
- Built in 2008
HOA Fees
- $591 Monthly HOA Fees
Parking
- Assigned parking located at #78
- Basement Garage
Home Design
- Contemporary Architecture
- Entry on the 10th floor
- Brick Exterior Construction
Interior Spaces
- 785 Sq Ft Home
- Property has 1 Level
- Open Floorplan
- Built-In Features
- Ceiling Fan
- Recessed Lighting
- Window Treatments
- Sliding Doors
- Combination Kitchen and Living
- Wood Flooring
Kitchen
- Stove
- Built-In Microwave
- Ice Maker
- Dishwasher
- Upgraded Countertops
- Disposal
Bedrooms and Bathrooms
- 1 Main Level Bedroom
- En-Suite Bathroom
- 1 Full Bathroom
- Bathtub with Shower
Laundry
- Laundry in unit
- Dryer
- Washer
Home Security
Schools
- Lyles-Crouch Elementary School
- George Washington Middle School
- T.C. Williams High School
Utilities
- Forced Air Heating and Cooling System
- Natural Gas Water Heater
Additional Features
- Accessible Elevator Installed
- Property is in very good condition
- Urban Location
Listing and Financial Details
- Assessor Parcel Number 60015480
Community Details
Overview
- Association fees include all ground fee, common area maintenance, exterior building maintenance, insurance, management, parking fee, reserve funds, snow removal, trash, gas, sewer
- High-Rise Condominium
- The Jamieson Condominium Condos
- The Jamieson Community
- The Jamieson Subdivision
- Property Manager
Amenities
- Concierge
- Common Area
Pet Policy
- Limit on the number of pets
- Dogs and Cats Allowed
Security
- Front Desk in Lobby
- Fire and Smoke Detector
- Fire Sprinkler System
Map
About The Jamieson
Home Values in the Area
Average Home Value in this Area
Tax History
| Year | Tax Paid | Tax Assessment Tax Assessment Total Assessment is a certain percentage of the fair market value that is determined by local assessors to be the total taxable value of land and additions on the property. | Land | Improvement |
|---|---|---|---|---|
| 2025 | $4,976 | $454,602 | $129,561 | $325,041 |
| 2024 | $4,976 | $430,569 | $122,228 | $308,341 |
| 2023 | $0 | $418,902 | $118,668 | $300,234 |
| 2022 | $4,777 | $407,574 | $115,211 | $292,363 |
| 2021 | $4,777 | $430,385 | $121,275 | $309,110 |
| 2020 | $4,181 | $406,350 | $115,500 | $290,850 |
| 2019 | $4,181 | $370,000 | $105,000 | $265,000 |
| 2018 | $4,097 | $362,582 | $98,828 | $263,754 |
| 2017 | $3,939 | $348,572 | $95,949 | $252,623 |
| 2016 | $3,740 | $348,572 | $95,949 | $252,623 |
| 2015 | $3,636 | $348,572 | $95,949 | $252,623 |
| 2014 | $3,496 | $335,177 | $93,155 | $242,022 |
Property History
| Date | Event | Price | List to Sale | Price per Sq Ft |
|---|---|---|---|---|
| 12/02/2025 12/02/25 | Price Changed | $419,900 | -2.3% | $535 / Sq Ft |
| 10/17/2025 10/17/25 | For Sale | $430,000 | -- | $548 / Sq Ft |
Purchase History
| Date | Type | Sale Price | Title Company |
|---|---|---|---|
| Special Warranty Deed | $329,900 | -- |
Mortgage History
| Date | Status | Loan Amount | Loan Type |
|---|---|---|---|
| Open | $163,400 | New Conventional |
Source: Bright MLS
MLS Number: VAAX2051014
APN: 073.03-0A-1005
- 2050 Jamieson Ave Unit 1409
- 2121 Jamieson Ave Unit 710
- 2121 Jamieson Ave Unit 1501
- 2121 Jamieson Ave Unit 401
- 2121 Jamieson Ave Unit 609
- 2151 Jamieson Ave Unit 809
- 2151 Jamieson Ave Unit 601
- 520 John Carlyle St Unit 108
- 206 N View Terrace
- 110 Roberts Ln Unit 301
- 126 Roberts Ln Unit 101
- 122 Roberts Ln Unit 400
- 127 Moncure Dr
- 211 S West St
- 133 E Taylor Run Pkwy
- 607 W View Terrace
- 400 Commonwealth Ave Unit 307
- 107 N W
- 605 Hilltop Terrace
- 2101 Arlington Terrace
- 2151 Jamieson Ave Unit 1801-02
- 2151 Jamieson Ave Unit 411
- 2424 Mill Rd
- 401 Holland Ln
- 501 Holland Ln
- 2201 Mill Rd
- 2455 Mandeville Ln
- 2250 Dock Ln
- 7 Russell Rd Unit D
- 850 John Carlyle St Unit FL3-ID626
- 2470 Mandeville Ln
- 800 John Carlyle St
- 117 Shooters Ct
- 114 Roberts Ln Unit 101
- 122 Roberts Ln Unit 400
- 213 Buchanan St
- 635 Upland Place
- 118 Baggett Place
- 123 S West St
- 400 Commonwealth Ave Unit 307
