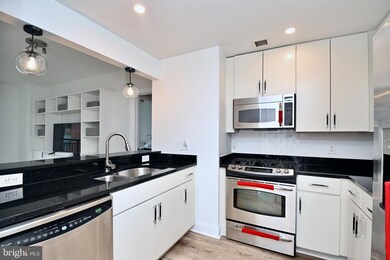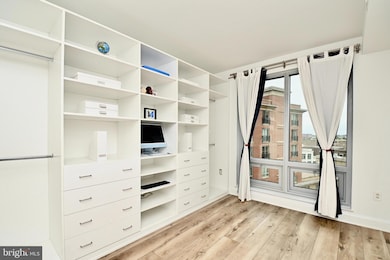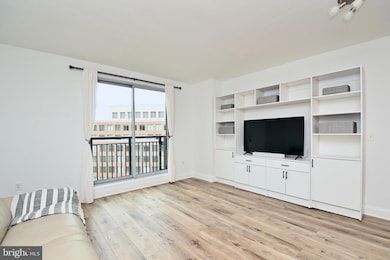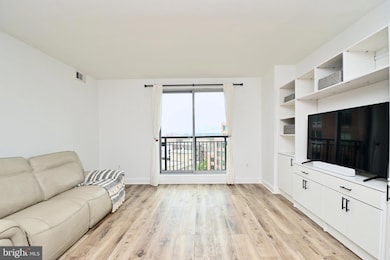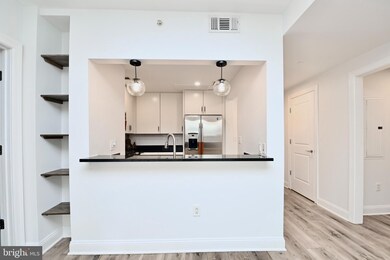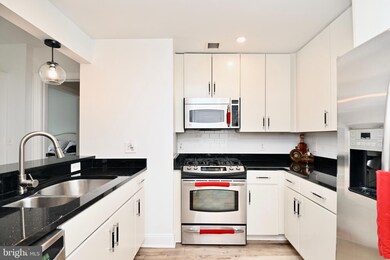
The Jamieson 2050 Jamieson Ave Unit 1113 Alexandria, VA 22314
Eisenhower Ave NeighborhoodHighlights
- Concierge
- Open Floorplan
- Combination Kitchen and Living
- City View
- Contemporary Architecture
- 1-minute walk to Courthouse Square Park
About This Home
As of December 2024*PRICE IMPROVEMENT* This luxurious condo offers an unparalleled blend of modern design and high-end features in the heart of Alexandria. Step into a beautifully appointed space boasting a light-filled living area, contemporary walk-in shower, sleek luxury plank flooring, and a gourmet kitchen with stainless steel appliances and granite countertops. Enjoy the convenience of smart washer and dryer, custom built-in shelves in living room and second bedroom plus TWO reserved garage parking spaces (a rare option in this condominium). The expansive rooftop terrace provides stunning views, perfect for relaxing or entertaining. Benefit from concierge services and optional Westin Hotel perks, including a fitness center. Ideally situated within a 10-minute walk to Kings St-Old Town & Eisenhower Metro Stations, AMC Movie Theater, Wegmans, and Whole Foods, and just 1.5 miles from the picturesque Potomac River, this condo offers both luxury and convenience. Don't miss the opportunity to make this stunning condo your new home! Condo fee also includes: Gas, Sewer, Trash and Recycling, Building Insurance, Common Area Maintenance, Professional Management, Concierge Services, Custodial Maintenance Service. Residents pay for individually metered Electric and Water.
Last Agent to Sell the Property
Samson Properties License #0225027616 Listed on: 10/04/2024

Property Details
Home Type
- Condominium
Est. Annual Taxes
- $6,652
Year Built
- Built in 2008
HOA Fees
- $776 Monthly HOA Fees
Parking
- Basement Garage
- Garage Door Opener
Home Design
- Contemporary Architecture
- Brick Exterior Construction
Interior Spaces
- 1,067 Sq Ft Home
- Property has 1 Level
- Open Floorplan
- Built-In Features
- Bar
- Recessed Lighting
- Window Treatments
- Combination Kitchen and Living
Kitchen
- Gas Oven or Range
- Built-In Range
- Built-In Microwave
- Ice Maker
- Dishwasher
- Upgraded Countertops
Flooring
- Ceramic Tile
- Luxury Vinyl Plank Tile
Bedrooms and Bathrooms
- 2 Main Level Bedrooms
- En-Suite Bathroom
- Walk-In Closet
- 2 Full Bathrooms
- Bathtub with Shower
Laundry
- Laundry in unit
- Stacked Washer and Dryer
Home Security
Schools
- Lyles-Crouch Elementary School
- George Washington Middle School
- T.C. Williams High School
Utilities
- Forced Air Heating and Cooling System
- Electric Water Heater
- Cable TV Available
Additional Features
- Accessible Elevator Installed
- Energy-Efficient Appliances
- Terrace
- Two or More Common Walls
Listing and Financial Details
- Assessor Parcel Number 60015720
Community Details
Overview
- Association fees include all ground fee, common area maintenance, exterior building maintenance, gas, insurance, management, parking fee, reserve funds, snow removal, trash
- High-Rise Condominium
- The Jamieson Condominium Condos
- The Jamieson Subdivision, C1a Floorplan
- The Jamieson Community
- Property Manager
Amenities
- Concierge
- Common Area
- 2 Elevators
Pet Policy
- Pets allowed on a case-by-case basis
Security
- Front Desk in Lobby
- Fire and Smoke Detector
- Fire Sprinkler System
Ownership History
Purchase Details
Home Financials for this Owner
Home Financials are based on the most recent Mortgage that was taken out on this home.Purchase Details
Home Financials for this Owner
Home Financials are based on the most recent Mortgage that was taken out on this home.Purchase Details
Home Financials for this Owner
Home Financials are based on the most recent Mortgage that was taken out on this home.Purchase Details
Home Financials for this Owner
Home Financials are based on the most recent Mortgage that was taken out on this home.Purchase Details
Home Financials for this Owner
Home Financials are based on the most recent Mortgage that was taken out on this home.Similar Homes in Alexandria, VA
Home Values in the Area
Average Home Value in this Area
Purchase History
| Date | Type | Sale Price | Title Company |
|---|---|---|---|
| Deed | $550,000 | Legacy Park Title | |
| Deed | $550,000 | Legacy Park Title | |
| Deed | $590,000 | Fidelity National Title | |
| Deed | $590,000 | Fidelity National Title | |
| Warranty Deed | $548,000 | Attorney | |
| Warranty Deed | $470,000 | -- | |
| Special Warranty Deed | $463,500 | -- |
Mortgage History
| Date | Status | Loan Amount | Loan Type |
|---|---|---|---|
| Previous Owner | $540,000 | VA | |
| Previous Owner | $540,000 | VA | |
| Previous Owner | $348,000 | New Conventional | |
| Previous Owner | $250,000 | New Conventional | |
| Previous Owner | $424,297 | FHA |
Property History
| Date | Event | Price | Change | Sq Ft Price |
|---|---|---|---|---|
| 12/20/2024 12/20/24 | Sold | $550,000 | -2.7% | $515 / Sq Ft |
| 11/07/2024 11/07/24 | Price Changed | $565,000 | -2.6% | $530 / Sq Ft |
| 10/04/2024 10/04/24 | For Sale | $580,000 | -1.7% | $544 / Sq Ft |
| 08/23/2022 08/23/22 | Sold | $590,000 | -1.3% | $553 / Sq Ft |
| 06/16/2022 06/16/22 | For Sale | $598,000 | +9.1% | $560 / Sq Ft |
| 05/28/2021 05/28/21 | Sold | $548,000 | 0.0% | $514 / Sq Ft |
| 04/29/2021 04/29/21 | Pending | -- | -- | -- |
| 04/21/2021 04/21/21 | For Sale | $548,000 | +16.6% | $514 / Sq Ft |
| 06/24/2015 06/24/15 | Sold | $470,000 | -3.9% | $440 / Sq Ft |
| 05/24/2015 05/24/15 | Pending | -- | -- | -- |
| 04/10/2015 04/10/15 | Price Changed | $489,000 | -1.7% | $458 / Sq Ft |
| 02/26/2015 02/26/15 | Price Changed | $497,400 | -0.5% | $466 / Sq Ft |
| 09/16/2014 09/16/14 | For Sale | $499,900 | +6.4% | $469 / Sq Ft |
| 09/14/2014 09/14/14 | Off Market | $470,000 | -- | -- |
| 09/11/2014 09/11/14 | For Sale | $499,900 | -- | $469 / Sq Ft |
Tax History Compared to Growth
Tax History
| Year | Tax Paid | Tax Assessment Tax Assessment Total Assessment is a certain percentage of the fair market value that is determined by local assessors to be the total taxable value of land and additions on the property. | Land | Improvement |
|---|---|---|---|---|
| 2024 | -- | $578,299 | $162,970 | $415,329 |
| 2023 | $0 | $563,202 | $158,223 | $404,979 |
| 2022 | $6,089 | $548,546 | $153,615 | $394,931 |
| 2021 | $6,416 | $578,010 | $161,700 | $416,310 |
| 2020 | $5,955 | $547,000 | $154,000 | $393,000 |
| 2019 | $5,650 | $500,000 | $140,000 | $360,000 |
| 2018 | $5,980 | $529,194 | $139,422 | $389,772 |
| 2017 | $5,757 | $509,430 | $135,361 | $374,069 |
| 2016 | $5,466 | $509,430 | $135,361 | $374,069 |
| 2015 | $5,313 | $509,430 | $135,361 | $374,069 |
| 2014 | $5,116 | $490,532 | $131,419 | $359,113 |
Agents Affiliated with this Home
-
Ray Gernhart

Seller's Agent in 2024
Ray Gernhart
Samson Properties
(703) 855-6384
2 in this area
434 Total Sales
-
Luis Quetell

Seller Co-Listing Agent in 2024
Luis Quetell
Samson Properties
(703) 786-7044
2 in this area
4 Total Sales
-
Dallison Veach

Buyer's Agent in 2024
Dallison Veach
Veach Realty Group
(703) 477-7920
2 in this area
92 Total Sales
-
Bethany Stalder

Seller's Agent in 2022
Bethany Stalder
KW Metro Center
(703) 850-4752
1 in this area
131 Total Sales
-
Lisa Bailey-Harper

Buyer's Agent in 2022
Lisa Bailey-Harper
LPT Realty, LLC
(571) 450-6380
1 in this area
67 Total Sales
-
Vladimir Dallenbach

Seller's Agent in 2021
Vladimir Dallenbach
Compass
(703) 906-3236
5 in this area
124 Total Sales
About The Jamieson
Map
Source: Bright MLS
MLS Number: VAAX2038646
APN: 073.03-0A-1113
- 2050 Jamieson Ave Unit 1409
- 2121 Jamieson Ave Unit 710
- 2181 Jamieson Ave Unit 905
- 520 John Carlyle St Unit 310
- 520 John Carlyle St Unit 104
- 101 Roberts Ln
- 3 Russell Rd Unit 3B
- 17 W Cedar St
- 106 Roberts Ln Unit 101
- 23 Mount Vernon Ave
- 128 Roberts Ln Unit 100
- 120 Roberts Ln Unit 400
- 120 W Maple St
- 53 Mount Vernon Ave
- 2258 Arlington Terrace
- 1407 Prince St
- 305 S Payne St Unit 305
- 1222 Roundhouse Ln
- 605 Hilltop Terrace
- 2237 Farrington Ave Unit 301

