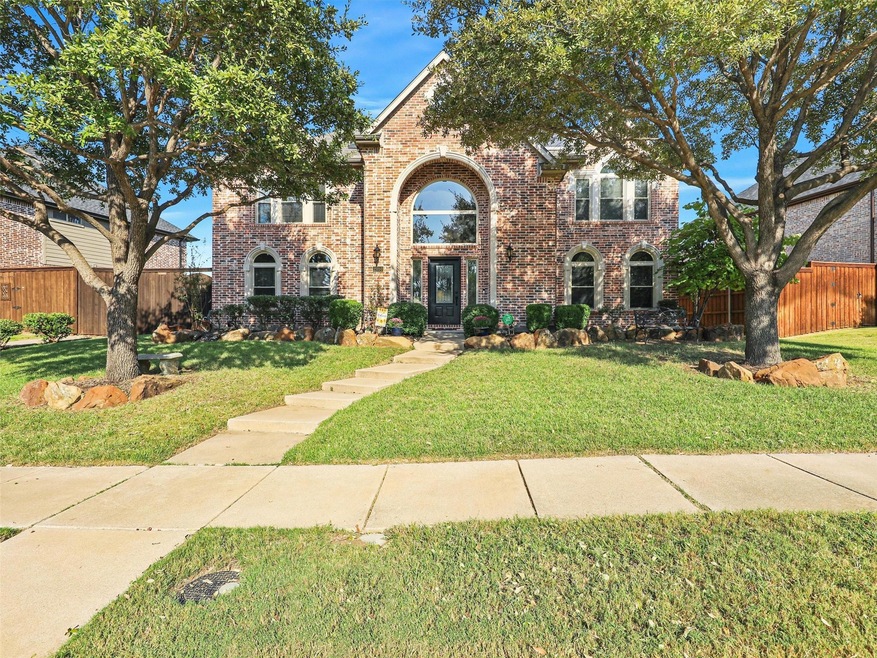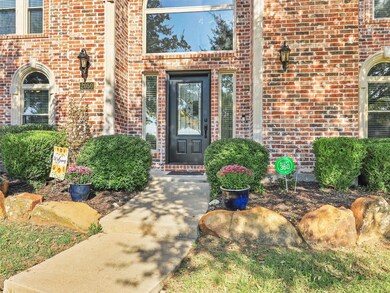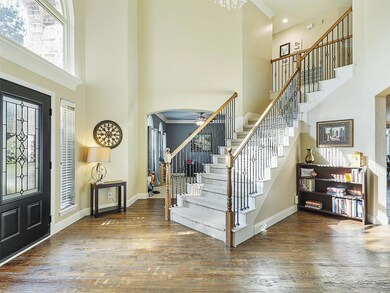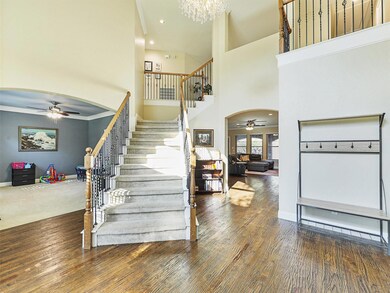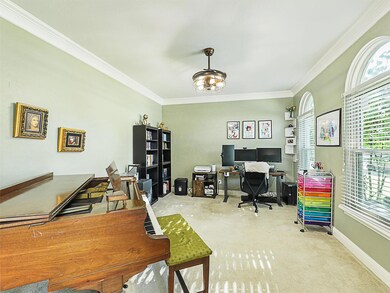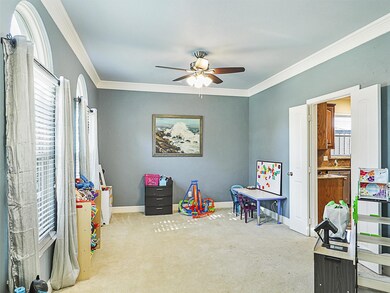
2050 Sleepy Hollow Trail Frisco, TX 75033
Trails of Frisco NeighborhoodHighlights
- Golf Course Community
- Open Floorplan
- Outdoor Living Area
- Purefoy Elementary School Rated A
- Wood Flooring
- Private Yard
About This Home
As of November 2024Golf Course living at its finest awaits you in coveted The Fairways neighborhood in West Frisco. Adjacent to The Trails Golf Club and less than 3 miles to the PGA Headquarters and course. This Stonebrook Builder custom home on highly sought after Sleepy Hollow Trail boasts a large floorplan complete with 5 bedrooms, 4 full baths, Study, game room and covered outdoor living. Lots of major updates completed to the home in the last 2 years including full HVAC replacement with upgrade to 20 SEER system. All new windows and screens with a 50 year transferrable warranty. Solar Panel system, replacement roof and gutters. Full list available at request and in mls supplements. Downstairs bedroom is being used as workout room with large closet and access to full bath great for in law suite. Large kitchen open to family room and dining room perfect for entertaining. Walk with neighbors to Purefoy Elementary, Griffin Middle school and zoned to Wakeland High.
Last Agent to Sell the Property
RE/MAX DFW Associates Brokerage Phone: 214-566-1625 License #0478676 Listed on: 10/10/2024

Home Details
Home Type
- Single Family
Est. Annual Taxes
- $10,539
Year Built
- Built in 2004
Lot Details
- 10,106 Sq Ft Lot
- Wood Fence
- Landscaped
- Interior Lot
- Sprinkler System
- Private Yard
HOA Fees
- $83 Monthly HOA Fees
Parking
- 2 Car Attached Garage
- Inside Entrance
- Parking Accessed On Kitchen Level
- Alley Access
- Rear-Facing Garage
- Garage Door Opener
- Driveway
Home Design
- Brick Exterior Construction
- Slab Foundation
- Composition Roof
Interior Spaces
- 3,729 Sq Ft Home
- 2-Story Property
- Open Floorplan
- Ceiling Fan
- Chandelier
- Decorative Lighting
- Gas Fireplace
- Window Treatments
- Burglar Security System
Kitchen
- Eat-In Kitchen
- Double Oven
- Electric Oven
- Plumbed For Gas In Kitchen
- Gas Cooktop
- Microwave
- Dishwasher
- Kitchen Island
- Disposal
Flooring
- Wood
- Carpet
- Ceramic Tile
Bedrooms and Bathrooms
- 5 Bedrooms
- Walk-In Closet
- In-Law or Guest Suite
- 4 Full Bathrooms
- Double Vanity
Laundry
- Laundry in Utility Room
- Full Size Washer or Dryer
Outdoor Features
- Covered patio or porch
- Outdoor Living Area
- Rain Gutters
Schools
- Purefoy Elementary School
- Griffin Middle School
- Wakeland High School
Utilities
- Central Heating and Cooling System
- Underground Utilities
- Individual Gas Meter
- High Speed Internet
- Phone Available
- Cable TV Available
Listing and Financial Details
- Legal Lot and Block 7 / O
- Assessor Parcel Number R242950
Community Details
Overview
- Association fees include full use of facilities, management fees
- Goodwin & Company HOA, Phone Number (855) 289-6007
- The Fairways Ph3 Subdivision
- Mandatory home owners association
Recreation
- Golf Course Community
- Community Playground
- Community Pool
- Park
Security
- Fenced around community
Ownership History
Purchase Details
Home Financials for this Owner
Home Financials are based on the most recent Mortgage that was taken out on this home.Purchase Details
Purchase Details
Home Financials for this Owner
Home Financials are based on the most recent Mortgage that was taken out on this home.Purchase Details
Home Financials for this Owner
Home Financials are based on the most recent Mortgage that was taken out on this home.Purchase Details
Home Financials for this Owner
Home Financials are based on the most recent Mortgage that was taken out on this home.Purchase Details
Home Financials for this Owner
Home Financials are based on the most recent Mortgage that was taken out on this home.Similar Homes in Frisco, TX
Home Values in the Area
Average Home Value in this Area
Purchase History
| Date | Type | Sale Price | Title Company |
|---|---|---|---|
| Warranty Deed | -- | None Listed On Document | |
| Warranty Deed | -- | None Listed On Document | |
| Special Warranty Deed | -- | -- | |
| Vendors Lien | -- | None Available | |
| Vendors Lien | -- | Rtt | |
| Warranty Deed | -- | American Title Co | |
| Vendors Lien | -- | American Title |
Mortgage History
| Date | Status | Loan Amount | Loan Type |
|---|---|---|---|
| Open | $290,000 | New Conventional | |
| Closed | $290,000 | New Conventional | |
| Previous Owner | $284,500 | New Conventional | |
| Previous Owner | $316,000 | New Conventional | |
| Previous Owner | $275,035 | New Conventional | |
| Previous Owner | $268,572 | FHA | |
| Previous Owner | $220,320 | Fannie Mae Freddie Mac | |
| Previous Owner | $230,000 | Construction |
Property History
| Date | Event | Price | Change | Sq Ft Price |
|---|---|---|---|---|
| 06/16/2025 06/16/25 | Price Changed | $3,995 | -3.7% | $1 / Sq Ft |
| 06/03/2025 06/03/25 | Price Changed | $4,150 | -3.5% | $1 / Sq Ft |
| 05/16/2025 05/16/25 | For Rent | $4,300 | 0.0% | -- |
| 11/21/2024 11/21/24 | Sold | -- | -- | -- |
| 10/19/2024 10/19/24 | Pending | -- | -- | -- |
| 10/10/2024 10/10/24 | For Sale | $689,900 | +56.8% | $185 / Sq Ft |
| 12/11/2017 12/11/17 | Sold | -- | -- | -- |
| 11/15/2017 11/15/17 | Pending | -- | -- | -- |
| 07/22/2017 07/22/17 | For Sale | $439,900 | -- | $118 / Sq Ft |
Tax History Compared to Growth
Tax History
| Year | Tax Paid | Tax Assessment Tax Assessment Total Assessment is a certain percentage of the fair market value that is determined by local assessors to be the total taxable value of land and additions on the property. | Land | Improvement |
|---|---|---|---|---|
| 2024 | $10,539 | $630,995 | $0 | $0 |
| 2023 | $7,972 | $573,632 | $148,542 | $541,458 |
| 2022 | $9,788 | $521,484 | $126,825 | $448,430 |
| 2021 | $9,395 | $487,007 | $101,460 | $385,547 |
| 2020 | $8,663 | $430,978 | $101,460 | $329,518 |
| 2019 | $8,916 | $422,137 | $101,460 | $320,677 |
| 2018 | $8,964 | $418,014 | $101,460 | $316,554 |
| 2017 | $8,850 | $410,020 | $101,460 | $308,560 |
| 2016 | $8,290 | $386,440 | $81,409 | $313,946 |
| 2015 | $6,782 | $351,309 | $81,409 | $275,018 |
| 2013 | -- | $294,884 | $69,092 | $225,792 |
Agents Affiliated with this Home
-
Melony Trementozzi
M
Seller's Agent in 2025
Melony Trementozzi
EXP REALTY
(972) 415-3505
41 Total Sales
-
Tammy Lowe

Seller's Agent in 2024
Tammy Lowe
RE/MAX
(214) 566-1625
9 in this area
73 Total Sales
-
Andrew Smith
A
Buyer's Agent in 2024
Andrew Smith
EXP REALTY
(469) 296-5230
2 in this area
13 Total Sales
-
Bobbi Miller
B
Seller's Agent in 2017
Bobbi Miller
Real
(972) 754-2406
21 Total Sales
-
A
Buyer's Agent in 2017
Alice Bien
Ebby Halliday
Map
Source: North Texas Real Estate Information Systems (NTREIS)
MLS Number: 20750877
APN: R242950
- 2147 Sleepy Hollow Trail
- 11225 La Cantera Trail
- 3801 Lacefield Dr
- 11630 Cody Ln
- 1800 Prairie Creek Trail
- 2469 Sleepy Hollow Trail
- 2629 April Sound Ln
- 11086 Tenison Ln
- 2673 April Sound Ln
- 1727 Lantana Ln
- 10918 Alta Vista Dr
- 11000 Southwyck Dr
- 11281 Balcones Dr
- 1241 Yuma Dr
- 11640 Mesa Verde Dr
- 11483 Mirage Ln
- 11562 Avondale Dr
- 11560 Mirage Ln
- 11471 Balcones Dr
- 1968 Crowbridge Dr
