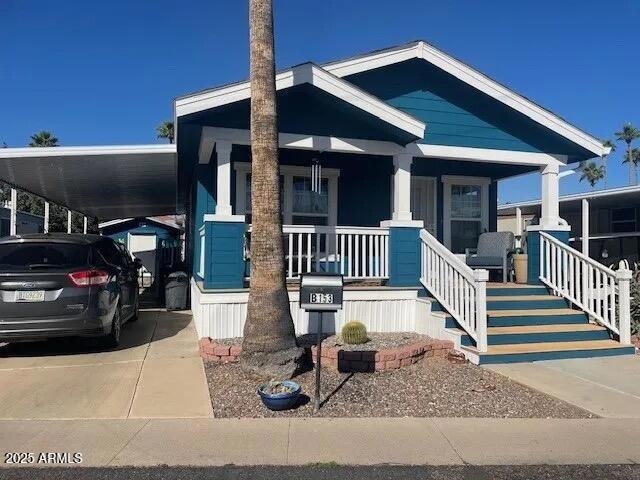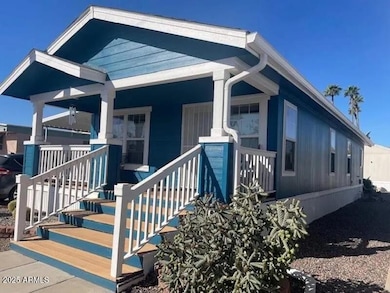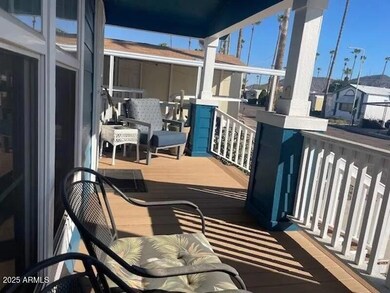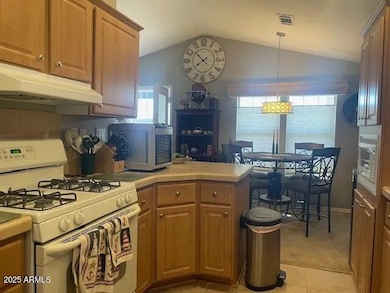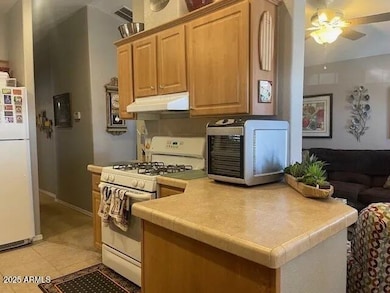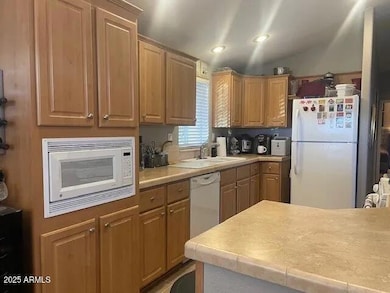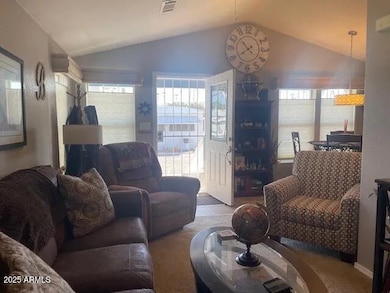2050 W Dunlap Ave Unit B153 Phoenix, AZ 85021
North Mountain Village NeighborhoodEstimated payment $461/month
Highlights
- Clubhouse
- No HOA
- Tennis Courts
- Vaulted Ceiling
- Community Pool
- Covered Patio or Porch
About This Home
Welcome to this beautifully maintained Palm Harbor manufactured home offering 1232 sf, 2 bedrooms and 2 bathrooms in the highly desirable Desertscape 55+ active adult community. Located in the heart of Phoenix, this home sits near top shopping, restaurants, supermarkets, and provides quick freeway access. Upgrades include newer water heater, uv paint, new toilets, and the efficiency of a Super Good Cents Home! Desertscape residents enjoy exceptional amenities: a heated swimming pool, hot tub, card and puzzle room, BBQ and picnic areas, laundry rooms, dog park, pickleball courts, showers, and a full calendar of social activities. One of the best locations in the community! Don't miss out on this one!
Property Details
Home Type
- Mobile/Manufactured
Year Built
- Built in 2006
Parking
- 2 Carport Spaces
Home Design
- Wood Frame Construction
- Composition Roof
Interior Spaces
- 1,232 Sq Ft Home
- 1-Story Property
- Vaulted Ceiling
- Double Pane Windows
Kitchen
- Kitchen Updated in 2025
- Laminate Countertops
Flooring
- Floors Updated in 2024
- Carpet
- Tile
Bedrooms and Bathrooms
- 2 Bedrooms
- Bathroom Updated in 2024
- 2 Bathrooms
Laundry
- Laundry Room
- Washer Hookup
Schools
- Adult Elementary And Middle School
- Adult High School
Utilities
- Central Air
- Heating System Uses Natural Gas
- Heat Pump System
- High Speed Internet
Additional Features
- No Interior Steps
- Covered Patio or Porch
- Land Lease of $1,195 per month
Listing and Financial Details
- Tax Lot B153
- Assessor Parcel Number 149-11-011-C
Community Details
Overview
- No Home Owners Association
- Association fees include no fees
- Built by Palm Harbor
- Desertscape Subdivision
Amenities
- Clubhouse
- Laundry Facilities
Recreation
- Tennis Courts
- Community Pool
- Community Spa
Map
Home Values in the Area
Average Home Value in this Area
Property History
| Date | Event | Price | List to Sale | Price per Sq Ft |
|---|---|---|---|---|
| 02/17/2026 02/17/26 | Price Changed | $74,900 | -6.3% | $61 / Sq Ft |
| 02/05/2026 02/05/26 | Price Changed | $79,900 | -5.4% | $65 / Sq Ft |
| 01/07/2026 01/07/26 | Price Changed | $84,500 | -6.0% | $69 / Sq Ft |
| 12/12/2025 12/12/25 | For Sale | $89,900 | -- | $73 / Sq Ft |
Source: Arizona Regional Multiple Listing Service (ARMLS)
MLS Number: 6957051
- 2050 W Dunlap Ave Unit N266
- 2050 W Dunlap Ave Unit C070
- 2050 W Dunlap Ave Unit D012
- 2050 W Dunlap Ave Unit A185
- 2050 W Dunlap Ave Unit F294
- 2050 W Dunlap Ave Unit A203
- 2050 W Dunlap Ave Unit M267
- 2050 W Dunlap Ave Unit E227
- 2050 W Dunlap Ave Unit C074
- 2050 W Dunlap Ave Unit B159
- 2050 W Dunlap Ave Unit B140
- 2050 W Dunlap Ave Unit d52
- 2050 W Dunlap Ave Unit D016
- 2050 W Dunlap Ave Unit R254
- 2050 W Dunlap Ave Unit C093
- 2050 W Dunlap Ave Unit D004
- 2050 W Dunlap Ave Unit L283
- 2050 W Dunlap Ave Unit B158
- 2050 W Dunlap Ave Unit R434
- 2050 W Dunlap Ave Unit B165
- 2102 W Dunlap Ave
- 8902 N 19th Ave Unit 1
- 8902 N 19th Ave Unit 2
- 8902 N 19th Ave Unit A3
- 2220 W Mission Ln
- 1709 W Mountain View Rd Unit 106
- 1703 W Mountain View Rd Unit 11
- 1703 W Mountain View Rd Unit 13
- 1703 W Mountain View Rd Unit 4
- 1703 W Mountain View Rd Unit 14
- 1703 W Mountain View Rd Unit 1
- 1703 W Mountain View Rd Unit 15
- 1614 W Purdue Ave Unit 102
- 1614 W Purdue Ave Unit 202
- 8603 N 22nd Ave
- 1613 W Mountain View Rd Unit B
- 2323 W Dunlap Ave
- 8530 N 22nd Ave
- 8330 N 19th Ave
- 2308 W Orchid Ln
Ask me questions while you tour the home.
