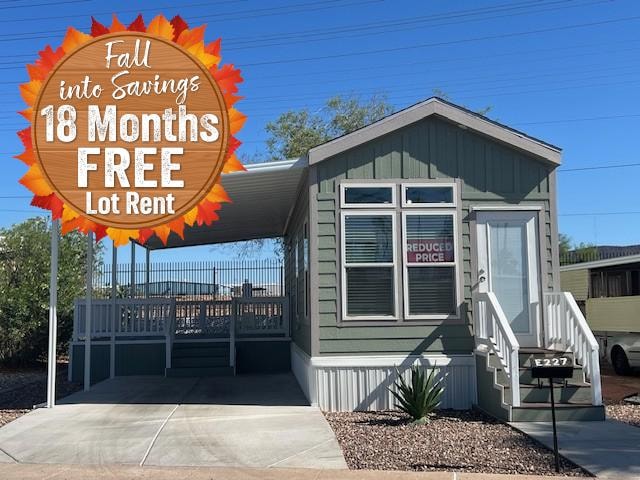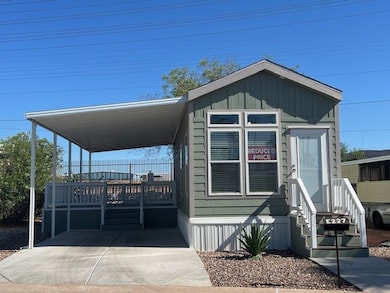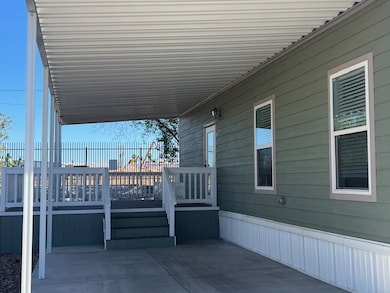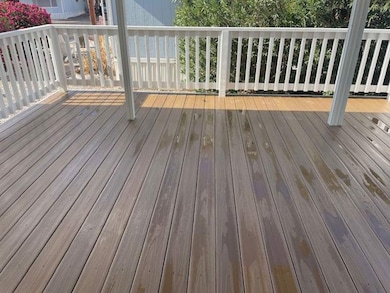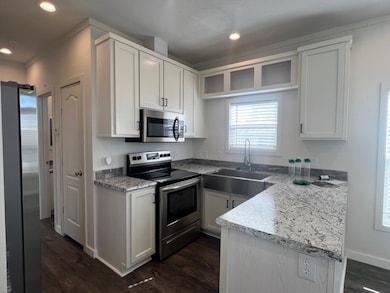2050 W Dunlap Ave Unit E227 Phoenix, AZ 85021
North Mountain Village NeighborhoodEstimated payment $313/month
Highlights
- Fitness Center
- Active Adult
- Deck
- New Construction
- Clubhouse
- Community Pool
About This Home
This 396 square feet Park Model home in Phoenix, AZ offers a cozy and modern living space perfect for one person or a couple. Built in 2023 by Cavco West, this home features 1 bedroom and 1 bathroom, along with a spacious living room and a well-equipped kitchen. The interior includes stainless steel appliances such as an oven, fridge, dishwasher, and microwave, as well as a hot water heater, central A/C, and a heat pump for year-round comfort. The exterior of the home boasts trees on the property, a carport for convenient parking, and a deck for outdoor relaxation and entertainment.Located in the vibrant community of Desertscape in Phoenix, residents of this Park Model home can enjoy a host of amenities and activities. The community offers a clubhouse for social gatherings, as well as walking trails and green spaces for outdoor recreation. With easy access to shopping, dining, and entertainment options in the city, residents can experience the best of urban living while residing in a peaceful and picturesque desert setting. Desertscape provides a unique and inviting atmosphere for those looking to enjoy the beauty of Arizona's desert landscape while staying connected to all that Phoenix has to offer.
Property Details
Home Type
- Mobile/Manufactured
Year Built
- Built in 2023 | New Construction
Lot Details
- Landscaped with Trees
- Land Lease of $1,165
Interior Spaces
- 396 Sq Ft Home
- Living Room
Kitchen
- Oven
- Microwave
- Dishwasher
- Stainless Steel Appliances
Bedrooms and Bathrooms
- 1 Bedroom
- 1 Full Bathroom
Parking
- Carport
- Driveway
Outdoor Features
- Deck
Utilities
- Central Air
- Heat Pump System
- Heating System Uses Gas
- Water Heater
Community Details
Overview
- Active Adult
- Desertscape Community
Amenities
- Clubhouse
- Laundry Facilities
Recreation
- Fitness Center
- Community Pool
Pet Policy
- Pets Allowed
Map
Home Values in the Area
Average Home Value in this Area
Property History
| Date | Event | Price | List to Sale | Price per Sq Ft |
|---|---|---|---|---|
| 09/19/2025 09/19/25 | Price Changed | $49,900 | -9.1% | $126 / Sq Ft |
| 09/04/2025 09/04/25 | Price Changed | $54,900 | -8.3% | $139 / Sq Ft |
| 12/27/2024 12/27/24 | Price Changed | $59,900 | -7.7% | $151 / Sq Ft |
| 10/05/2024 10/05/24 | For Sale | $64,900 | 0.0% | $164 / Sq Ft |
| 10/04/2024 10/04/24 | Off Market | $64,900 | -- | -- |
| 07/16/2024 07/16/24 | For Sale | $64,900 | 0.0% | $164 / Sq Ft |
| 07/15/2024 07/15/24 | Off Market | $64,900 | -- | -- |
| 06/01/2024 06/01/24 | For Sale | $64,900 | 0.0% | $164 / Sq Ft |
| 05/29/2024 05/29/24 | Pending | -- | -- | -- |
| 05/05/2024 05/05/24 | Price Changed | $64,900 | -18.8% | $164 / Sq Ft |
| 04/09/2024 04/09/24 | Price Changed | $79,900 | -11.1% | $202 / Sq Ft |
| 03/28/2024 03/28/24 | For Sale | $89,900 | 0.0% | $227 / Sq Ft |
| 03/03/2024 03/03/24 | Off Market | $89,900 | -- | -- |
| 01/23/2024 01/23/24 | Price Changed | $89,900 | +19.9% | $227 / Sq Ft |
| 01/18/2024 01/18/24 | Price Changed | $75,000 | -32.4% | $189 / Sq Ft |
| 09/30/2023 09/30/23 | Price Changed | $110,900 | -0.5% | $280 / Sq Ft |
| 09/09/2023 09/09/23 | Price Changed | $111,500 | +0.5% | $282 / Sq Ft |
| 07/19/2023 07/19/23 | Price Changed | $111,000 | -11.1% | $280 / Sq Ft |
| 01/31/2023 01/31/23 | For Sale | $124,900 | -- | $315 / Sq Ft |
Source: My State MLS
MLS Number: 11157003
- 2050 W Dunlap Ave Unit N266
- 2050 W Dunlap Ave Unit F294
- 2050 W Dunlap Ave Unit K310
- 2050 W Dunlap Ave Unit C106
- 2050 W Dunlap Ave Unit d52
- 2050 W Dunlap Ave Unit D016
- 2050 W Dunlap Ave Unit R254
- 2050 W Dunlap Ave Unit C093
- 2050 W Dunlap Ave Unit B173
- 2050 W Dunlap Ave Unit C108
- 2050 W Dunlap Ave Unit D004
- 2050 W Dunlap Ave Unit B158
- 2050 W Dunlap Ave Unit E223
- 2050 W Dunlap Ave Unit R434
- 2050 W Dunlap Ave Unit D012
- 2050 W Dunlap Ave Unit B165
- 2050 W Dunlap Ave Unit E220
- 2050 W Dunlap Ave Unit D42
- 2050 W Dunlap Ave Unit B136
- 9022 N 18th Dr
- 2102 W Dunlap Ave
- 8902 N 19th Ave Unit 1
- 8902 N 19th Ave Unit A3
- 8902 N 19th Ave Unit 2
- 1801 W Carol Ave Unit 3
- 2220 W Mission Ln
- 1703 W Mountain View Rd Unit 11
- 1703 W Mountain View Rd Unit 15
- 8611 N 18th Ave
- 8603 N 22nd Ave
- 1613 W Mountain View Rd Unit B
- 8530 N 22nd Ave
- 8330 N 19th Ave
- 1734 W Brown St
- 1319 W Vogel Ave Unit 1
- 9001 N 13th Ave
- 2121 W Butler Dr
- 2045 W Butler Dr
- 1416 W Orchid Ln
- 2506 W Dunlap Ave
