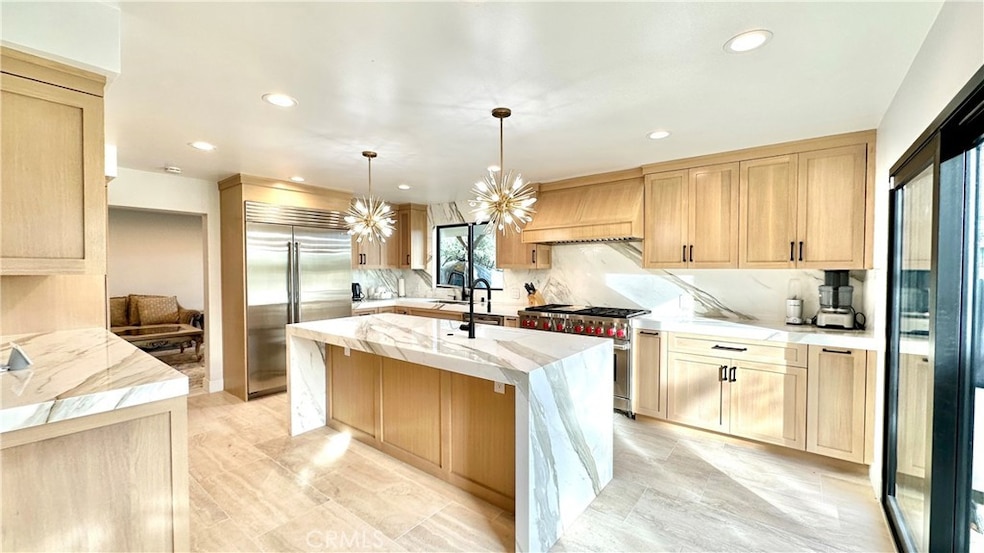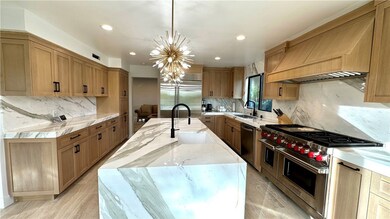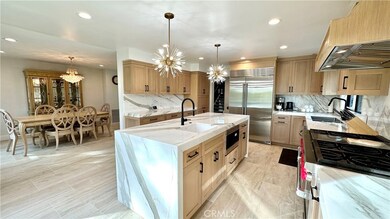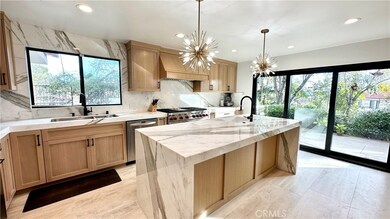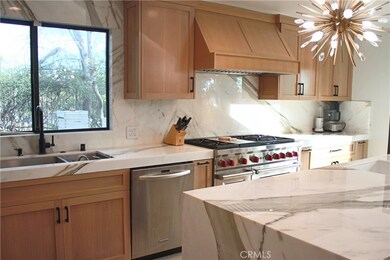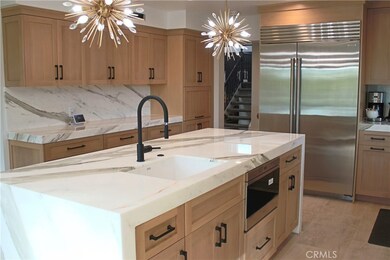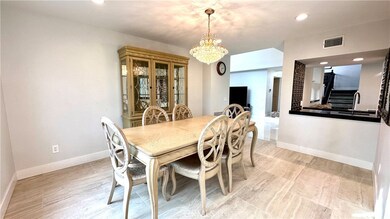
20500 Blairmoore St Chatsworth, CA 91311
Chatsworth NeighborhoodHighlights
- Solar Power System
- Updated Kitchen
- Open Floorplan
- Primary Bedroom Suite
- Peek-A-Boo Views
- 3-minute walk to Mason Park
About This Home
As of January 2024So Much for So Little – JUMP on this Opportunity before it passes you by! Please don’t curb appraise or you may miss out! Gorgeously remodeled 5 Bedroom, 3 Bath home offering 3,253 Sq. Ft. of living space on an 11,661 lot on a great cul-de-sac street in a fabulous pocket of homes. The interior features high end amenities and upgrades including a dream kitchen with quartz countertops, and expansive quartz waterfall center island, quality cabinetry with pull-outs, and stainless steel appliances including a Wolf Range and a Sub Zero built-in refrigerator, additionally offered is a spacious formal dining area, a convenient family room, plus wet bar. There are soaring ceilings in the living room with a dramatic floor to ceiling marble fireplace and two story windows for beautiful natural lighting. Dual pane windows, custom designer carpeting, marble and stone flooring throughout, plus smooth ceilings and recessed lighting. All the bathrooms have been totally redone and have quartz counters and quality fixtures. One bedroom and bath on the main level, and 4 bedrooms plus 2 baths upstairs. The primary suite is spacious and offers a sitting area, his & her walk-in closets, and a private en suite bathroom with dual sinks, a custom walk-in shower with dual shower heads and clear glass door, plus a separate spa tub – it’s a perfect place for relaxation after a long day. Secondary bedrooms are all great sized and have custom closet organizers. Plus there is energy saving Solar that is a lease. The exterior is the last thing to do and just needs some TLC – Come make this one your Dream Home! Easy access to shopping and dining at the Vineyards at Porter Ranch, Trader Joes, freeway and more!
Home Details
Home Type
- Single Family
Est. Annual Taxes
- $11,520
Year Built
- Built in 1981 | Remodeled
Lot Details
- 0.27 Acre Lot
- Cul-De-Sac
- Wrought Iron Fence
- Block Wall Fence
- Back and Front Yard
- Property is zoned LARE11
Parking
- 2 Car Direct Access Garage
- Parking Available
Property Views
- Peek-A-Boo
- Hills
Interior Spaces
- 3,253 Sq Ft Home
- 2-Story Property
- Open Floorplan
- Wet Bar
- Built-In Features
- Two Story Ceilings
- Recessed Lighting
- Gas Fireplace
- Double Pane Windows
- Double Door Entry
- Sliding Doors
- Family Room
- Living Room with Fireplace
- Dining Room
- Home Security System
- Laundry Room
Kitchen
- Updated Kitchen
- Breakfast Bar
- Double Oven
- Six Burner Stove
- Gas Range
- Range Hood
- Microwave
- Dishwasher
- Kitchen Island
- Quartz Countertops
- Pots and Pans Drawers
- Self-Closing Drawers
Flooring
- Carpet
- Stone
Bedrooms and Bathrooms
- 5 Bedrooms | 1 Main Level Bedroom
- Primary Bedroom Suite
- Walk-In Closet
- Dressing Area
- Remodeled Bathroom
- Maid or Guest Quarters
- 3 Full Bathrooms
- Quartz Bathroom Countertops
- Dual Sinks
- Dual Vanity Sinks in Primary Bathroom
- Hydromassage or Jetted Bathtub
- Multiple Shower Heads
- Separate Shower
Utilities
- Central Heating and Cooling System
- Natural Gas Connected
Additional Features
- Solar Power System
- Concrete Porch or Patio
Community Details
- No Home Owners Association
Listing and Financial Details
- Tax Lot 7
- Tax Tract Number 35192
- Assessor Parcel Number 2707012051
- $525 per year additional tax assessments
Ownership History
Purchase Details
Home Financials for this Owner
Home Financials are based on the most recent Mortgage that was taken out on this home.Purchase Details
Purchase Details
Purchase Details
Home Financials for this Owner
Home Financials are based on the most recent Mortgage that was taken out on this home.Purchase Details
Home Financials for this Owner
Home Financials are based on the most recent Mortgage that was taken out on this home.Purchase Details
Home Financials for this Owner
Home Financials are based on the most recent Mortgage that was taken out on this home.Purchase Details
Home Financials for this Owner
Home Financials are based on the most recent Mortgage that was taken out on this home.Purchase Details
Home Financials for this Owner
Home Financials are based on the most recent Mortgage that was taken out on this home.Purchase Details
Similar Homes in the area
Home Values in the Area
Average Home Value in this Area
Purchase History
| Date | Type | Sale Price | Title Company |
|---|---|---|---|
| Gift Deed | -- | Fidelity National Title | |
| Quit Claim Deed | -- | Fidelity National Title | |
| Grant Deed | $1,100,000 | Fidelity National Title | |
| Deed | -- | -- | |
| Individual Deed | $467,000 | Chicago Title Co | |
| Interfamily Deed Transfer | -- | First American Title Co | |
| Grant Deed | $385,000 | First American Title Co | |
| Interfamily Deed Transfer | -- | Chicago Title Co | |
| Trustee Deed | -- | -- |
Mortgage History
| Date | Status | Loan Amount | Loan Type |
|---|---|---|---|
| Previous Owner | -- | No Value Available | |
| Previous Owner | $437,812 | Stand Alone First | |
| Previous Owner | $360,937 | Stand Alone First | |
| Previous Owner | $227,000 | No Value Available |
Property History
| Date | Event | Price | Change | Sq Ft Price |
|---|---|---|---|---|
| 06/20/2025 06/20/25 | For Sale | $1,590,000 | +44.5% | $489 / Sq Ft |
| 01/31/2024 01/31/24 | Sold | $1,100,000 | 0.0% | $338 / Sq Ft |
| 01/16/2024 01/16/24 | Off Market | $1,100,000 | -- | -- |
| 01/11/2024 01/11/24 | For Sale | $1,249,950 | -- | $384 / Sq Ft |
Tax History Compared to Growth
Tax History
| Year | Tax Paid | Tax Assessment Tax Assessment Total Assessment is a certain percentage of the fair market value that is determined by local assessors to be the total taxable value of land and additions on the property. | Land | Improvement |
|---|---|---|---|---|
| 2025 | $11,520 | $1,122,000 | $645,354 | $476,646 |
| 2024 | $11,520 | $915,836 | $549,948 | $365,888 |
| 2023 | $11,302 | $897,879 | $539,165 | $358,714 |
| 2022 | $10,785 | $880,275 | $528,594 | $351,681 |
| 2021 | $10,643 | $863,016 | $518,230 | $344,786 |
| 2019 | $10,329 | $837,420 | $502,860 | $334,560 |
| 2018 | $10,227 | $821,000 | $493,000 | $328,000 |
| 2016 | $7,301 | $582,774 | $287,144 | $295,630 |
| 2015 | $7,197 | $574,021 | $282,831 | $291,190 |
| 2014 | $7,227 | $562,777 | $277,291 | $285,486 |
Agents Affiliated with this Home
-

Seller's Agent in 2025
Carlos Echegaray
EH Worldwide Realty
(805) 229-9548
1 in this area
49 Total Sales
-

Seller's Agent in 2024
Richard Collins
RE/MAX
(818) 378-3828
7 in this area
96 Total Sales
Map
Source: California Regional Multiple Listing Service (CRMLS)
MLS Number: SR24006039
APN: 2707-012-051
- 20516 Germain St
- 10718 Limerick Ave
- 20306 Tau Place
- 10345 Oso Ave
- 20611 Devonshire St
- 10201 Mason Ave Unit 34
- 20311 Tuba St
- 10206 Oklahoma Ave Unit D
- 10220 De Soto Ave Unit 24
- 20591 Celtic St
- 10405 Lubao Ave
- 20552 Edgewood Ct
- 11075 Oso Ave
- 20023 Tipico St
- 11091 Woodcrest Ct
- 19941 Hiawatha St
- 10155 De Soto Ave Unit 104
- 10159 De Soto Ave Unit 202
- 0 De Soto Unit OC25120663
- 10125 De Soto Ave Unit 43
