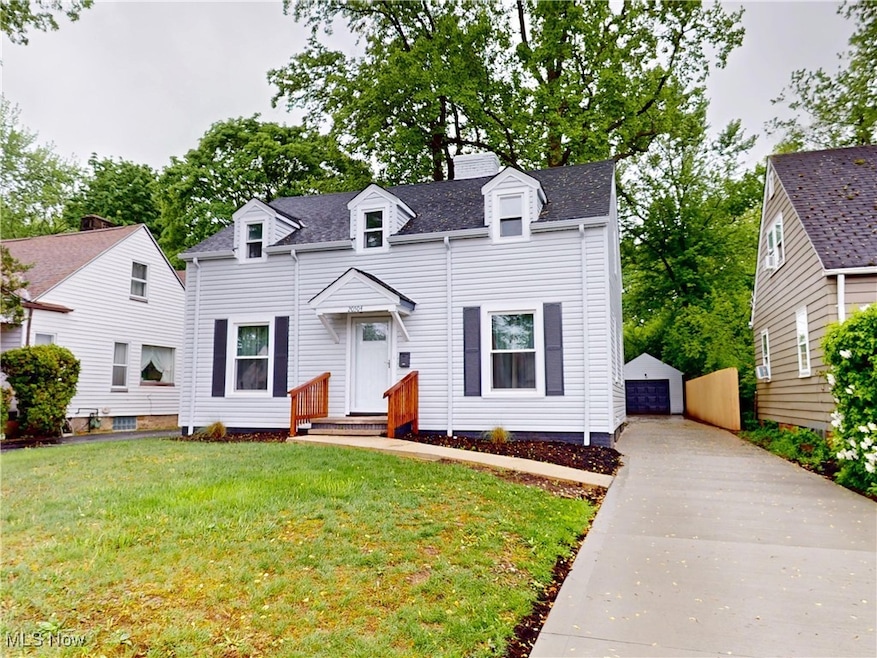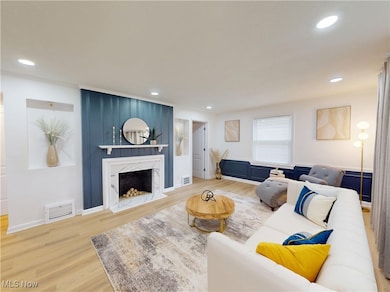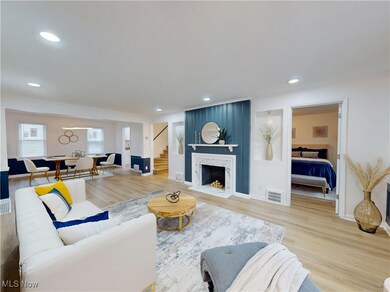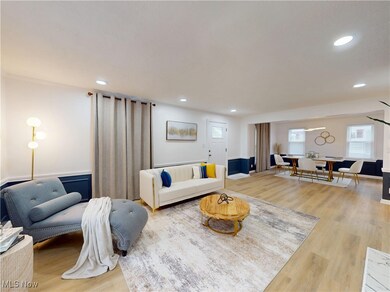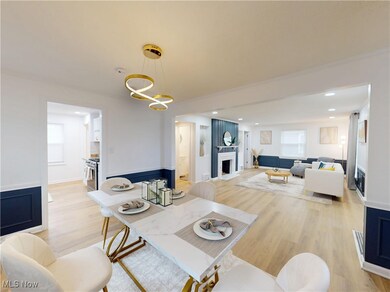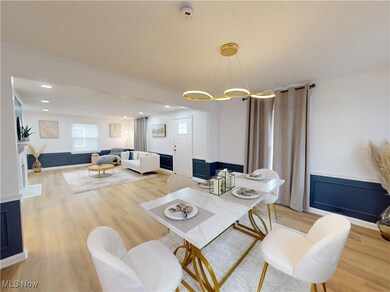
20504 Halifax Rd Beachwood, OH 44122
Highlights
- Cape Cod Architecture
- No HOA
- Forced Air Heating System
- 1 Fireplace
- 2 Car Detached Garage
About This Home
As of June 2025Beautiful Complete Renovation Awaits Its New Owners! This like-new 4-bedroom, 2.5-bath home in Warrensville Heights has been thoughtfully redesigned with premium finishes and modern comfort in mind—just minutes from the Van Aken District, shopping, dining, parks, and transit. Enter to discover luxury vinyl flooring, elegant wainscoting and chair rail details, and a stunning living room centered around a designer fireplace with marble-like surround. Flanking the fireplace are two custom built-in wall niches—ideal for showcasing art, vases, or ambient lighting—adding both balance and architectural charm. The galley kitchen is a true standout—featuring granite countertops, white cabinetry with brushed gold hardware, a deep sink, and a timeless backsplash. A formal dining room sits just off the kitchen, enhanced by detailed millwork and a statement pendant light fixture. The main-floor suite offers privacy and versatility—it can serve as a bedroom, guest suite, or home office—and includes a spa-like en-suite bath with a bold ocean-blue vessel sink and a sleek walk-in shower with a frameless glass panel and integrated towel bar. Upstairs, you’ll find three freshly painted bedrooms with plush new carpet and an updated full bath. The lower level includes a large finished rec room, laundry area, and utility space—ideal for extra living, work, or play. The main-floor half bath adds flair with a feather-inspired accent wallpaper. Outside, enjoy a new roof, new concrete driveway and walkways, a spacious deck, 2-car detached garage, and a nice-sized backyard—perfect for relaxing or entertaining. This is more than a renovation—it’s a designer-inspired home created with care and intention! Staging furniture and decor can remain, making it easy to move right in and enjoy from day one!
Last Agent to Sell the Property
McDowell Homes Real Estate Services Brokerage Email: DeniseQuiggle@MCDhomes.com 440-251-9985 License #428259 Listed on: 05/15/2025

Co-Listed By
McDowell Homes Real Estate Services Brokerage Email: DeniseQuiggle@MCDhomes.com 440-251-9985 License #2015004626
Home Details
Home Type
- Single Family
Est. Annual Taxes
- $4,654
Year Built
- Built in 1937
Lot Details
- 8,581 Sq Ft Lot
Parking
- 2 Car Detached Garage
- Driveway
Home Design
- Cape Cod Architecture
- Fiberglass Roof
- Asphalt Roof
- Vinyl Siding
Interior Spaces
- 1.5-Story Property
- 1 Fireplace
- Partially Finished Basement
Kitchen
- Range
- Dishwasher
Bedrooms and Bathrooms
- 4 Bedrooms | 1 Main Level Bedroom
- 2.5 Bathrooms
Utilities
- No Cooling
- Forced Air Heating System
- Heating System Uses Gas
Community Details
- No Home Owners Association
Listing and Financial Details
- Assessor Parcel Number 761-04-096
Ownership History
Purchase Details
Home Financials for this Owner
Home Financials are based on the most recent Mortgage that was taken out on this home.Purchase Details
Home Financials for this Owner
Home Financials are based on the most recent Mortgage that was taken out on this home.Purchase Details
Purchase Details
Purchase Details
Purchase Details
Purchase Details
Purchase Details
Similar Homes in Beachwood, OH
Home Values in the Area
Average Home Value in this Area
Purchase History
| Date | Type | Sale Price | Title Company |
|---|---|---|---|
| Warranty Deed | $260,000 | Chicago Title | |
| Special Warranty Deed | $79,900 | None Listed On Document | |
| Sheriffs Deed | $94,300 | None Listed On Document | |
| Interfamily Deed Transfer | -- | None Available | |
| Certificate Of Transfer | -- | None Available | |
| Deed | $49,500 | -- | |
| Deed | -- | -- | |
| Deed | -- | -- |
Mortgage History
| Date | Status | Loan Amount | Loan Type |
|---|---|---|---|
| Open | $255,290 | FHA | |
| Previous Owner | $83,000 | Unknown | |
| Previous Owner | $10,000 | Credit Line Revolving | |
| Previous Owner | $43,000 | Fannie Mae Freddie Mac | |
| Previous Owner | $65,000 | Unknown |
Property History
| Date | Event | Price | Change | Sq Ft Price |
|---|---|---|---|---|
| 06/25/2025 06/25/25 | Sold | $260,000 | +0.8% | $114 / Sq Ft |
| 05/28/2025 05/28/25 | Pending | -- | -- | -- |
| 05/15/2025 05/15/25 | For Sale | $258,000 | +222.9% | $113 / Sq Ft |
| 10/25/2024 10/25/24 | Sold | $79,900 | 0.0% | $55 / Sq Ft |
| 09/18/2024 09/18/24 | Pending | -- | -- | -- |
| 08/16/2024 08/16/24 | Price Changed | $79,900 | -5.9% | $55 / Sq Ft |
| 06/25/2024 06/25/24 | For Sale | $84,900 | -- | $58 / Sq Ft |
Tax History Compared to Growth
Tax History
| Year | Tax Paid | Tax Assessment Tax Assessment Total Assessment is a certain percentage of the fair market value that is determined by local assessors to be the total taxable value of land and additions on the property. | Land | Improvement |
|---|---|---|---|---|
| 2024 | $2,766 | $43,155 | $8,400 | $34,755 |
| 2023 | $2,390 | $29,050 | $6,440 | $22,610 |
| 2022 | $2,405 | $29,050 | $6,440 | $22,610 |
| 2021 | $2,364 | $29,050 | $6,440 | $22,610 |
| 2020 | $2,303 | $24,820 | $5,500 | $19,320 |
| 2019 | $3,242 | $70,900 | $15,700 | $55,200 |
| 2018 | $2,267 | $24,820 | $5,500 | $19,320 |
| 2017 | $1,320 | $22,540 | $3,850 | $18,690 |
| 2016 | $1,302 | $22,540 | $3,850 | $18,690 |
| 2015 | $1,565 | $22,540 | $3,850 | $18,690 |
| 2014 | $1,565 | $26,220 | $4,480 | $21,740 |
Agents Affiliated with this Home
-
Denise Quiggle

Seller's Agent in 2025
Denise Quiggle
McDowell Homes Real Estate Services
(440) 251-9985
3 in this area
378 Total Sales
-
Annette Marra

Seller Co-Listing Agent in 2025
Annette Marra
McDowell Homes Real Estate Services
(440) 665-7176
2 in this area
143 Total Sales
-
Tameka Lewis

Buyer's Agent in 2025
Tameka Lewis
T. Lewis Realty, LLC
(216) 482-7882
3 in this area
149 Total Sales
-
John Lynch

Seller's Agent in 2024
John Lynch
Keller Williams Citywide
(216) 533-7007
1 in this area
132 Total Sales
Map
Source: MLS Now
MLS Number: 5122437
APN: 761-04-096
- 20516 Amherst Rd
- 19912 Lanbury Ave
- 19901 Lanbury Ave
- 19807 Wickfield Ave
- 19714 Lanbury Ave
- 20007 Sunset Dr
- 20614 Kings Hwy
- 3725 Sutherland Rd
- 20711 Ridgewood Ave
- 19708 Sunset Dr
- 20705 Harvard Ave
- 19803 Ridgewood Ave
- 3637 Sutherland Rd
- 3635 Tolland Rd
- 19114 Shakerwood Rd
- 19402 Kings Hwy
- 3539 Lytle Rd
- 19107 Gladstone Rd
- 3609 Stoer Rd
- 3459 Helen Rd
