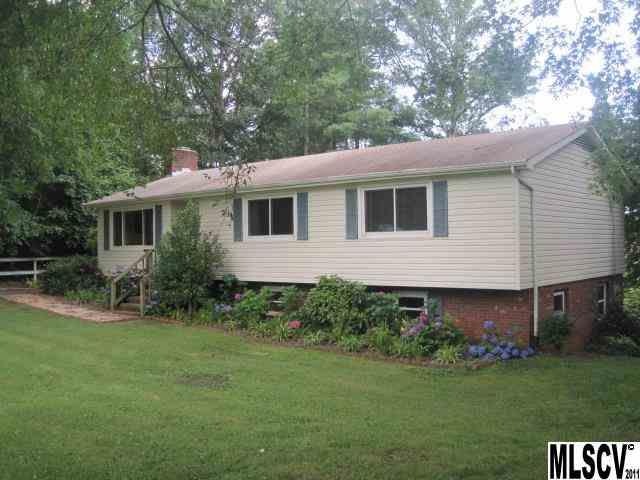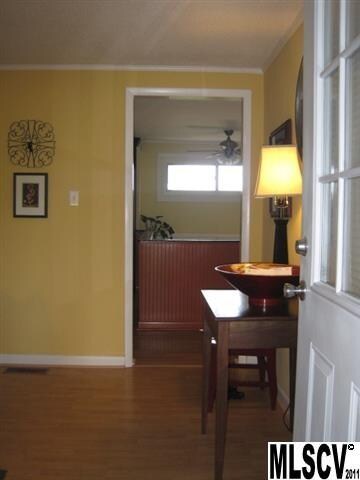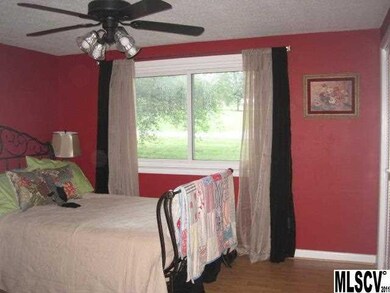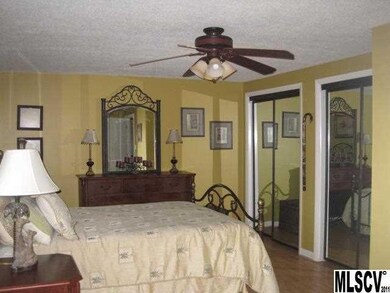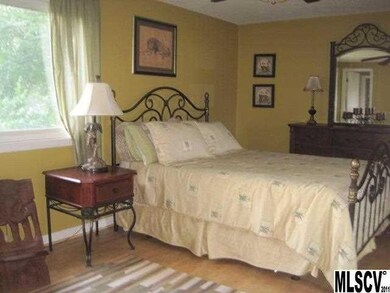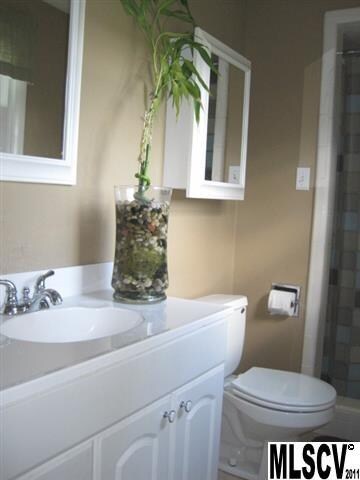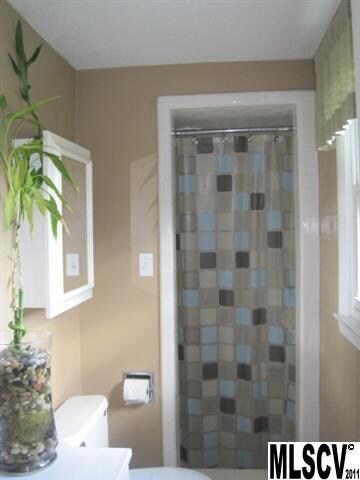
2051 Colonial Ln Hickory, NC 28601
Saint Stephens NeighborhoodEstimated Value: $292,000 - $328,315
Highlights
- Engineered Wood Flooring
- Shed
- Level Lot
About This Home
As of August 2013REMARKABLE TRANSFORMATION! Completely remodeled in past 7 yrs: Gorgeous new kitchen w/new cabinets, granite countertops, tile backsplash, stainless appliances, wine fridge, and huge island! Entire upstairs has lam hdwd flrs & ceramic tile flrs! Large master bedroom with full bath (sgl van, tile shower). Staircase was re-treaded with hdwd stairs & wrought iron railings. New cer tile flr bsmt landing & french doors (2009). Full finished basement w/new carpet, paint, light fixtures; large den w/FP (new top seal damper in 2012); bedroom; laundry rm/full bath combo with new toilet, wash tub sink, & cer tile shower; and separate office/media rm with sliding glass doors! Huge outbldg w/2 lofts and lean-to shed. Great deal! Don't miss this one!
Last Agent to Sell the Property
Realty Executives of Hickory License #185649 Listed on: 07/09/2013

Home Details
Home Type
- Single Family
Year Built
- Built in 1970
Lot Details
- 0.35
Parking
- Gravel Driveway
Home Design
- Vinyl Siding
Interior Spaces
- 3 Full Bathrooms
- Insulated Windows
Flooring
- Engineered Wood
- Tile
- Vinyl
Additional Features
- Shed
- Level Lot
- Cable TV Available
Listing and Financial Details
- Assessor Parcel Number 372316927617
Ownership History
Purchase Details
Home Financials for this Owner
Home Financials are based on the most recent Mortgage that was taken out on this home.Purchase Details
Home Financials for this Owner
Home Financials are based on the most recent Mortgage that was taken out on this home.Purchase Details
Purchase Details
Purchase Details
Similar Homes in the area
Home Values in the Area
Average Home Value in this Area
Purchase History
| Date | Buyer | Sale Price | Title Company |
|---|---|---|---|
| Kirby Jordan C | $130,000 | None Available | |
| Micol Bradley Ray | $96,000 | None Available | |
| Bank Of New York Cwabs2005-12 Gr2arms Cc | $111,222 | None Available | |
| -- | $120,000 | -- | |
| -- | $61,500 | -- |
Mortgage History
| Date | Status | Borrower | Loan Amount |
|---|---|---|---|
| Previous Owner | Micol Bradley Ray | $103,500 | |
| Previous Owner | Micol Bradley Ray | $96,000 | |
| Previous Owner | Farley Paul M | $104,000 | |
| Previous Owner | Farley Paul M | $26,000 |
Property History
| Date | Event | Price | Change | Sq Ft Price |
|---|---|---|---|---|
| 08/28/2013 08/28/13 | Sold | $130,000 | -7.1% | $53 / Sq Ft |
| 07/25/2013 07/25/13 | Pending | -- | -- | -- |
| 07/09/2013 07/09/13 | For Sale | $139,900 | -- | $57 / Sq Ft |
Tax History Compared to Growth
Tax History
| Year | Tax Paid | Tax Assessment Tax Assessment Total Assessment is a certain percentage of the fair market value that is determined by local assessors to be the total taxable value of land and additions on the property. | Land | Improvement |
|---|---|---|---|---|
| 2024 | $1,272 | $243,500 | $12,900 | $230,600 |
| 2023 | $1,224 | $243,500 | $12,900 | $230,600 |
| 2022 | $1,088 | $156,600 | $12,900 | $143,700 |
| 2021 | $1,088 | $156,600 | $12,900 | $143,700 |
| 2020 | $1,088 | $156,600 | $0 | $0 |
| 2019 | $1,088 | $156,600 | $0 | $0 |
| 2018 | $899 | $129,300 | $12,900 | $116,400 |
| 2017 | $899 | $0 | $0 | $0 |
| 2016 | $899 | $0 | $0 | $0 |
| 2015 | $723 | $129,280 | $12,900 | $116,380 |
| 2014 | $723 | $120,500 | $14,000 | $106,500 |
Agents Affiliated with this Home
-
Gina King

Seller's Agent in 2013
Gina King
Realty Executives
(828) 320-3883
12 in this area
131 Total Sales
-
Lois Leonard

Buyer's Agent in 2013
Lois Leonard
Realty Executives
(828) 320-6354
8 in this area
114 Total Sales
Map
Source: Canopy MLS (Canopy Realtor® Association)
MLS Number: CAR9570925
APN: 3723169276170000
- 4000 Elizabeth St
- lot 7 Idlewood Acres Rd
- 1466 31st St NE
- 3301 10th Ave NE
- 1350 31st St NE
- 1342 31st St NE
- 1326 31st St NE
- 1361 31st St NE
- 1329 31st St NE
- 1260 31st St NE
- 1305 31st St NE
- 1279 31st St NE
- 1212 31st St NE
- 3440 17th Ave NE
- 1276 31st St NE
- 817 32nd Street Dr NE
- 3726 Windy Pine Ln NW
- 3722 Windy Pine Ln NW
- V/L 33rd St NE Unit 15
- 805 32nd Street Dr NE
- 2051 Colonial Ln
- 2041 Colonial Ln
- 2031 Colonial Ln
- 2071 Colonial Ln
- 3984 Allison St
- 2062 Colonial Ln
- 3994 Allison St
- 2081 Colonial Ln
- 3981 Elizabeth St
- 2074 Colonial Ln
- 3995 Elizabeth St
- 3995 Elizabeth St Unit 8
- 4002 Allison St
- 4001 Allison St
- 2084 Colonial Ln
- 2091 Colonial Ln
- 4005 Elizabeth St
- 4006 Allison St
- 4011 Elizabeth St
- 2008 Colonial Ln
