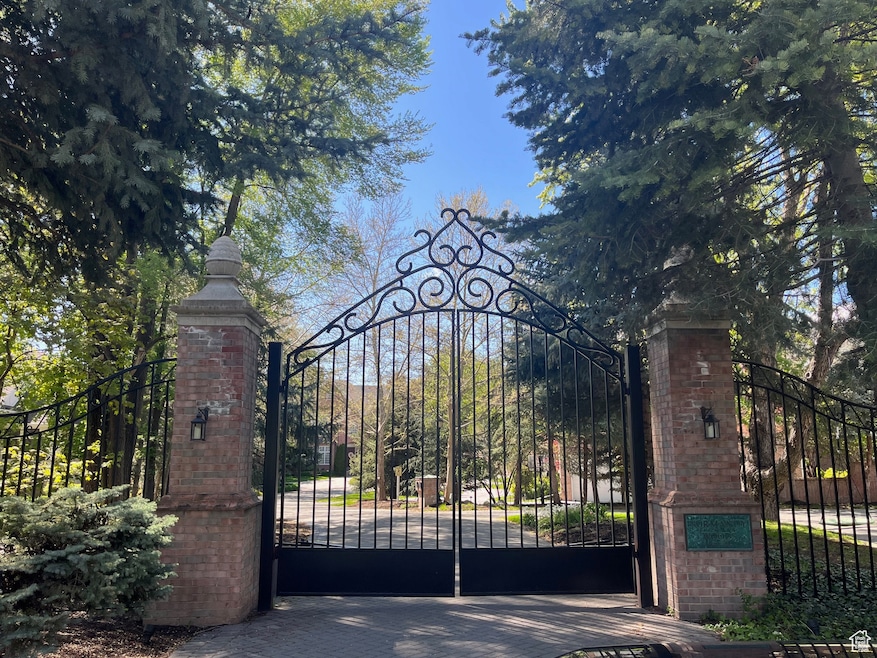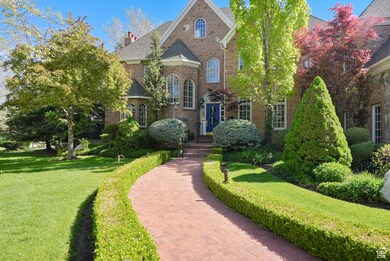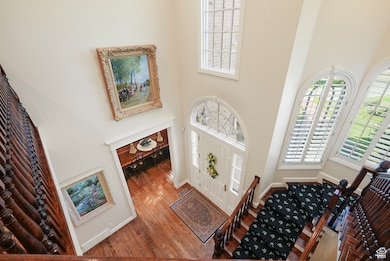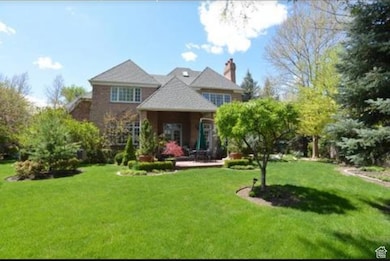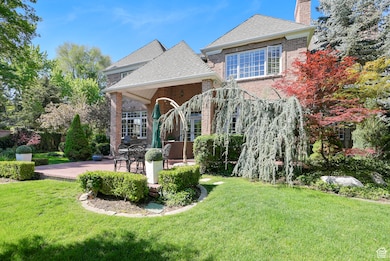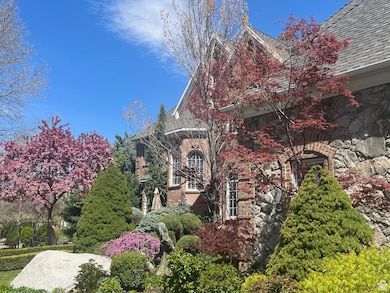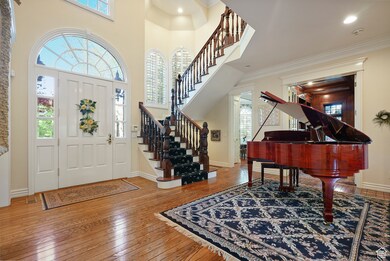
2051 E Normandywoods Ct Salt Lake City, UT 84117
Estimated payment $22,434/month
Highlights
- Popular Property
- Gated Community
- Mature Trees
- Oakwood Elementary School Rated A-
- 0.58 Acre Lot
- Mountain View
About This Home
Exceptional quality in this elegant custom home. Tall European ceilings. Every bedroom has an en-suite bathroom. Six fireplaces, each with a beautifully carved mantel. Beehive stair rails. Eight-foot-tall wood doors. Radiant floor heating. Professionally landscaped, something is blooming from Spring to Fall. Dream Kitchen has a sub-zero fridge, Thermador range, ice maker, warming drawer, and fridge drawers that match the cabinets. Three-car garage with separate workspace. Have you wanted to live on Walker/Cottonwood Lane but not wanted to be on a busy road? Not wanted to drive down a narrow road in the dark to get home in the winter, wanted your children to be able to run out and play with other kids on the street, and feel safe in a gated community? This is the right home for your family. Owner/Agent see video: There is an additional 1500 sqft of attic space (not included in the square footage), ready to finish with six skylights and plumbed for a bathroom.
Home Details
Home Type
- Single Family
Est. Annual Taxes
- $9,482
Year Built
- Built in 1997
Lot Details
- 0.58 Acre Lot
- Partially Fenced Property
- Landscaped
- Secluded Lot
- Sprinkler System
- Mature Trees
- Property is zoned Single-Family, 1122
HOA Fees
- $93 Monthly HOA Fees
Parking
- 3 Car Attached Garage
- 4 Open Parking Spaces
Home Design
- Brick Exterior Construction
- Stone Siding
Interior Spaces
- 7,652 Sq Ft Home
- 3-Story Property
- Wet Bar
- Vaulted Ceiling
- Skylights
- 6 Fireplaces
- Gas Log Fireplace
- Plantation Shutters
- Entrance Foyer
- Great Room
- Den
- Mountain Views
- Home Security System
- Gas Dryer Hookup
Kitchen
- Gas Range
- Range Hood
- Disposal
Flooring
- Wood
- Carpet
- Radiant Floor
- Tile
Bedrooms and Bathrooms
- 4 Bedrooms
- Walk-In Closet
- Hydromassage or Jetted Bathtub
Basement
- Walk-Out Basement
- Basement Fills Entire Space Under The House
- Exterior Basement Entry
- Natural lighting in basement
Outdoor Features
- Covered patio or porch
- Separate Outdoor Workshop
- Outdoor Gas Grill
- Play Equipment
Schools
- Oakwood Elementary School
- Bonneville Middle School
- Cottonwood High School
Farming
- 1 Irrigated Acre
Utilities
- Forced Air Heating and Cooling System
- Hydro-Air Heating System
- Natural Gas Connected
Listing and Financial Details
- Assessor Parcel Number 22-10-351-026
Community Details
Overview
- Association fees include insurance, ground maintenance
- Kimberly England Association, Phone Number (480) 381-1818
- Normandy Lane Subdivision
Recreation
- Snow Removal
Security
- Gated Community
Map
Home Values in the Area
Average Home Value in this Area
Tax History
| Year | Tax Paid | Tax Assessment Tax Assessment Total Assessment is a certain percentage of the fair market value that is determined by local assessors to be the total taxable value of land and additions on the property. | Land | Improvement |
|---|---|---|---|---|
| 2023 | $9,829 | $1,733,600 | $510,000 | $1,223,600 |
| 2022 | $9,482 | $1,680,700 | $499,900 | $1,180,800 |
| 2021 | $8,761 | $1,348,800 | $400,900 | $947,900 |
| 2020 | $8,067 | $1,231,300 | $400,900 | $830,400 |
| 2019 | $12,492 | $1,856,900 | $384,800 | $1,472,100 |
| 2018 | $0 | $1,880,100 | $380,500 | $1,499,600 |
| 2017 | $12,567 | $1,907,800 | $456,500 | $1,451,300 |
| 2016 | $11,588 | $1,768,800 | $495,800 | $1,273,000 |
| 2015 | -- | $1,905,200 | $491,100 | $1,414,100 |
| 2014 | -- | $1,841,000 | $481,700 | $1,359,300 |
Property History
| Date | Event | Price | Change | Sq Ft Price |
|---|---|---|---|---|
| 05/23/2025 05/23/25 | For Sale | $3,850,000 | -- | $503 / Sq Ft |
Purchase History
| Date | Type | Sale Price | Title Company |
|---|---|---|---|
| Interfamily Deed Transfer | -- | Accommodation | |
| Interfamily Deed Transfer | -- | Old Republic Ttl Draper Orem | |
| Warranty Deed | -- | Old Republic Ttl Draper Orem | |
| Interfamily Deed Transfer | -- | Metro National Title | |
| Interfamily Deed Transfer | -- | Metro National Title | |
| Interfamily Deed Transfer | -- | Metro National Title | |
| Interfamily Deed Transfer | -- | None Available | |
| Interfamily Deed Transfer | -- | Pinnacle Title Co | |
| Interfamily Deed Transfer | -- | Pinnacle Title Co | |
| Interfamily Deed Transfer | -- | None Available | |
| Interfamily Deed Transfer | -- | None Available | |
| Warranty Deed | -- | None Available | |
| Warranty Deed | -- | -- | |
| Warranty Deed | -- | -- |
Mortgage History
| Date | Status | Loan Amount | Loan Type |
|---|---|---|---|
| Open | $920,000 | New Conventional | |
| Previous Owner | $900,000 | Commercial | |
| Previous Owner | $900,000 | Commercial | |
| Previous Owner | $1,200,000 | Credit Line Revolving |
Similar Homes in Salt Lake City, UT
Source: UtahRealEstate.com
MLS Number: 2087086
APN: 22-10-351-026-0000
- 1919 E Baywood Dr
- 2227 E 5340 S
- 4865 S Wallace Ln E
- 1990 E Olympus Point Dr
- 2062 E Walker Ln
- 1979 E Olympus Point Dr
- 2222 E Walker Ln
- 1994 E Olympus Point Dr
- 2067 E Pheasant Cir
- 1850 E Cottonwood Club Dr
- 1926 E Donan Ct
- 1920 E Rodeo Walk Dr Unit 516
- 1920 E Rodeo Walk Dr Unit 502
- 2312 E Walker Ln
- 2312 E Walker Ln
- 5497 S Walker Estates Cir
- 5466 S Woodcrest Dr
- 5774 S Opus Ct
- 2149 E Applewood Ave
- 4878 S Highland Cir Unit 6
