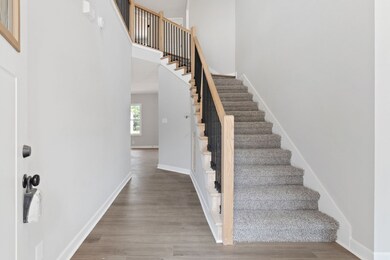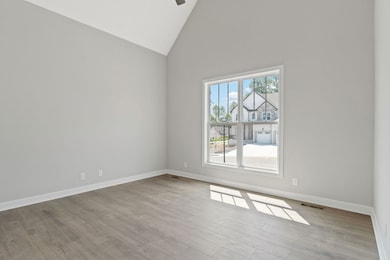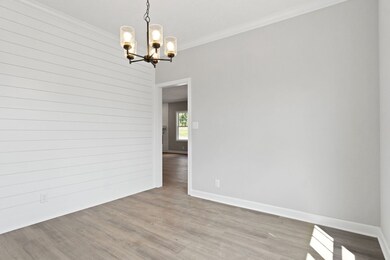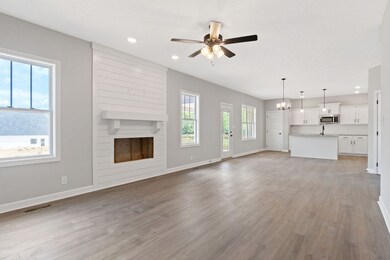
2051 Ireland Way Clarksville, TN 37042
Highlights
- Contemporary Architecture
- 1 Fireplace
- Porch
- Woodlawn Elementary School Rated A-
- Separate Formal Living Room
- 2 Car Attached Garage
About This Home
As of April 2025Look no further! Seller will install refrigerator, fence, and pay seller concessions with a full price offer! This marvelous masterpiece boasts four bedrooms and three full baths. The modern great room with a shiplap fireplace will make you feel like you're a star in your own HGTV show. The formal dining room is perfect for hosting fancy dinner parties and pretending to be sophisticated. The open island kitchen is complete with stainless steel appliances. Convenience is key with a guest bedroom and a full bathroom on the main floor - No more stairs for your guests or sneaky midnight snacking missions! And speaking of stairs, three other bedrooms are conveniently located on the second floor, along with the laundry room and guest bath. The primary bathroom is like stepping into a spa oasis - complete with a separate tile shower, a soaking tub, and a walk-in closet. Easy access to Fort Campbell!
Last Agent to Sell the Property
ClarksvilleHomeowner.com - Keller Williams Realty Brokerage Phone: 9315389816 License #297505 Listed on: 11/01/2024

Home Details
Home Type
- Single Family
Est. Annual Taxes
- $2,000
Year Built
- Built in 2023
Lot Details
- 10,019 Sq Ft Lot
- Level Lot
HOA Fees
- $38 Monthly HOA Fees
Parking
- 2 Car Attached Garage
Home Design
- Contemporary Architecture
- Shingle Roof
- Vinyl Siding
Interior Spaces
- 2,150 Sq Ft Home
- Property has 2 Levels
- 1 Fireplace
- Separate Formal Living Room
- Crawl Space
Kitchen
- Microwave
- Dishwasher
- Disposal
Flooring
- Carpet
- Laminate
- Tile
Bedrooms and Bathrooms
- 4 Bedrooms | 1 Main Level Bedroom
- 3 Full Bathrooms
Outdoor Features
- Patio
- Porch
Schools
- Woodlawn Elementary School
- New Providence Middle School
- Northwest High School
Utilities
- Cooling Available
- Central Heating
Community Details
- Cherry Fields Subdivision
Listing and Financial Details
- Tax Lot 152
- Assessor Parcel Number 063053J E 00100 00008053G
Ownership History
Purchase Details
Home Financials for this Owner
Home Financials are based on the most recent Mortgage that was taken out on this home.Similar Homes in Clarksville, TN
Home Values in the Area
Average Home Value in this Area
Purchase History
| Date | Type | Sale Price | Title Company |
|---|---|---|---|
| Warranty Deed | $374,900 | Foundation Title |
Mortgage History
| Date | Status | Loan Amount | Loan Type |
|---|---|---|---|
| Open | $387,271 | VA |
Property History
| Date | Event | Price | Change | Sq Ft Price |
|---|---|---|---|---|
| 04/02/2025 04/02/25 | Sold | $374,900 | 0.0% | $174 / Sq Ft |
| 02/03/2025 02/03/25 | Pending | -- | -- | -- |
| 01/14/2025 01/14/25 | Price Changed | $374,900 | -1.3% | $174 / Sq Ft |
| 11/01/2024 11/01/24 | For Sale | $379,900 | -- | $177 / Sq Ft |
Tax History Compared to Growth
Tax History
| Year | Tax Paid | Tax Assessment Tax Assessment Total Assessment is a certain percentage of the fair market value that is determined by local assessors to be the total taxable value of land and additions on the property. | Land | Improvement |
|---|---|---|---|---|
| 2024 | $3,973 | $94,150 | $0 | $0 |
| 2023 | $0 | $0 | $0 | $0 |
Agents Affiliated with this Home
-
Heather Eisenmann

Seller's Agent in 2025
Heather Eisenmann
ClarksvilleHomeowner.com - Keller Williams Realty
(931) 538-9816
486 Total Sales
-
Vincent Carter

Buyer's Agent in 2025
Vincent Carter
Compass Tennessee, LLC
(508) 265-7005
146 Total Sales
Map
Source: Realtracs
MLS Number: 2754579
APN: 053J-E-001.00-00008053G






