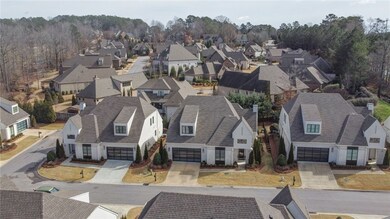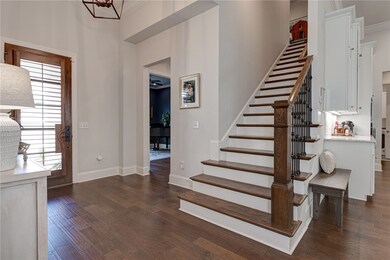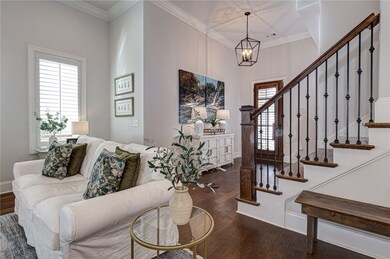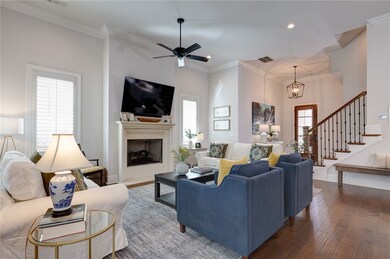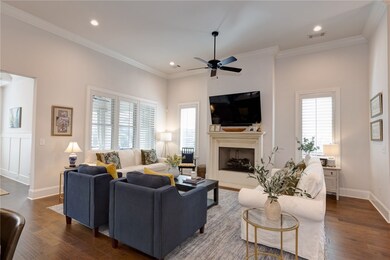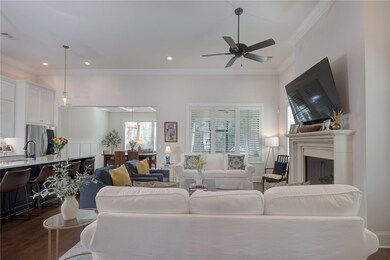
2051 Moores Mill Rd Unit I Auburn, AL 36830
Moore's Mill NeighborhoodHighlights
- Wood Flooring
- Main Floor Primary Bedroom
- Combination Kitchen and Living
- Dean Road Elementary School Rated A+
- Attic
- Formal Dining Room
About This Home
As of March 2025This home boasts everything from a fabulous Moores Mill location to a vast open floor plan. Upon entering the home you are greeted by a large living room with tall ceilings, gas fireplace, access to a relaxing porch, immense natural light and is open to the kitchen and dining room. The kitchen has quartz countertops, custom cabinets, stainless steel appliances with gas cook top, & large island. Off the kitchen is the dining room with coffered ceilings and access to screened porch. A private first floor master suite features tall ceilings & natural light. Master bath has split vanities with custom cabinets, quartz countertops, large soaking tub, zero entry shower & huge custom closet. At the front of the house is a sitting room/study & half bath. Upstairs are 2 well sized bedrooms, a spacious bonus room, office, full bath, & lots of storage. Backyard boasts large screened in porch and fenced in yard! Also features:plantation shutters, hardwoods/tile on main and spray foam insulation.
Last Agent to Sell the Property
KELLER WILLIAMS REALTY AUBURN OPELIKA License #058182 Listed on: 02/19/2025

Home Details
Home Type
- Single Family
Est. Annual Taxes
- $3,998
Year Built
- Built in 2020
Lot Details
- 6,098 Sq Ft Lot
- Back Yard Fenced
- Sprinkler System
Parking
- 2 Car Attached Garage
Home Design
- Brick Veneer
- Slab Foundation
- Stucco
Interior Spaces
- 3,346 Sq Ft Home
- 2-Story Property
- Wired For Sound
- Ceiling Fan
- Gas Log Fireplace
- Combination Kitchen and Living
- Formal Dining Room
- Washer and Dryer Hookup
- Attic
Kitchen
- Eat-In Kitchen
- Gas Cooktop
- Stove
- <<microwave>>
- Dishwasher
- Kitchen Island
- Disposal
Flooring
- Wood
- Carpet
- Tile
Bedrooms and Bathrooms
- 3 Bedrooms
- Primary Bedroom on Main
- Garden Bath
Outdoor Features
- Screened Patio
- Outdoor Storage
- Rear Porch
Schools
- Auburn Early Education/Ogletree Elementary And Middle School
Utilities
- Central Air
- Heat Pump System
- Cable TV Available
Community Details
- Property has a Home Owners Association
- Association fees include common areas
- Built by Toland Construction
- Twenty 51 Moore's Mill Subdivision
Ownership History
Purchase Details
Home Financials for this Owner
Home Financials are based on the most recent Mortgage that was taken out on this home.Similar Homes in Auburn, AL
Home Values in the Area
Average Home Value in this Area
Purchase History
| Date | Type | Sale Price | Title Company |
|---|---|---|---|
| Deed | $740,000 | -- |
Property History
| Date | Event | Price | Change | Sq Ft Price |
|---|---|---|---|---|
| 03/21/2025 03/21/25 | Sold | $853,500 | -4.6% | $255 / Sq Ft |
| 02/26/2025 02/26/25 | Pending | -- | -- | -- |
| 02/19/2025 02/19/25 | For Sale | $895,000 | +14.0% | $267 / Sq Ft |
| 04/17/2023 04/17/23 | Sold | $785,000 | -1.9% | $235 / Sq Ft |
| 03/01/2023 03/01/23 | Pending | -- | -- | -- |
| 02/23/2023 02/23/23 | For Sale | $799,900 | +8.1% | $239 / Sq Ft |
| 06/01/2022 06/01/22 | Sold | $740,000 | 0.0% | $238 / Sq Ft |
| 05/02/2022 05/02/22 | Pending | -- | -- | -- |
| 04/17/2022 04/17/22 | For Sale | $740,000 | +55.1% | $238 / Sq Ft |
| 06/09/2020 06/09/20 | Sold | $477,000 | -2.5% | $153 / Sq Ft |
| 05/10/2020 05/10/20 | Pending | -- | -- | -- |
| 02/24/2020 02/24/20 | For Sale | $489,000 | -- | $157 / Sq Ft |
Tax History Compared to Growth
Tax History
| Year | Tax Paid | Tax Assessment Tax Assessment Total Assessment is a certain percentage of the fair market value that is determined by local assessors to be the total taxable value of land and additions on the property. | Land | Improvement |
|---|---|---|---|---|
| 2024 | $3,998 | $75,018 | $7,000 | $68,018 |
| 2023 | $3,998 | $75,018 | $7,000 | $68,018 |
| 2022 | $3,057 | $64,925 | $7,000 | $57,925 |
| 2021 | $2,661 | $50,262 | $7,000 | $43,262 |
| 2020 | $584 | $10,814 | $10,500 | $314 |
| 2019 | $0 | $0 | $0 | $0 |
Agents Affiliated with this Home
-
Alan Dorn

Seller's Agent in 2025
Alan Dorn
KELLER WILLIAMS REALTY AUBURN OPELIKA
(334) 559-8450
7 in this area
147 Total Sales
-
RYAN EDWARDS ANNIE WILLIAMS TEAM
R
Buyer's Agent in 2025
RYAN EDWARDS ANNIE WILLIAMS TEAM
BERKSHIRE HATHAWAY HOMESERVICES
(334) 444-2431
9 in this area
427 Total Sales
-
Amy Smith

Seller's Agent in 2023
Amy Smith
BERKSHIRE HATHAWAY HOMESERVICES
(334) 826-0555
7 in this area
116 Total Sales
-
Ralph Harvey

Seller's Agent in 2022
Ralph Harvey
LISTWITHFREEDOM.COM
(855) 456-4945
1 in this area
11,103 Total Sales
-
JAY TOLAND
J
Seller's Agent in 2020
JAY TOLAND
TOLAND REALTY
(334) 319-2966
1 in this area
26 Total Sales
Map
Source: Lee County Association of REALTORS®
MLS Number: 173435
APN: 09-08-33-0-000-523-000
- 2051 Moores Mill Rd Unit K
- 1569 Woodley Cir
- 1698 Woodley Cir
- 1758 Brookeview Ct
- 850 Yorkshire Dr
- 1798 Brookhaven Ct
- 1652 Covington Ridge
- 1849 Stoneridge Dr
- 1421 Crossing Way
- 471 Arnell Ln
- 1794 Covington Ridge Unit 402
- 1150 Walden Ln
- 1211 Ingleside Dr
- 1156 Walden Ln
- 810 Summerlin Dr
- 737 Talmage Lights
- 725 Talmage Ln
- 751 Talmage Ln
- 710 Talmage Ln
- 816 Heard Ave

