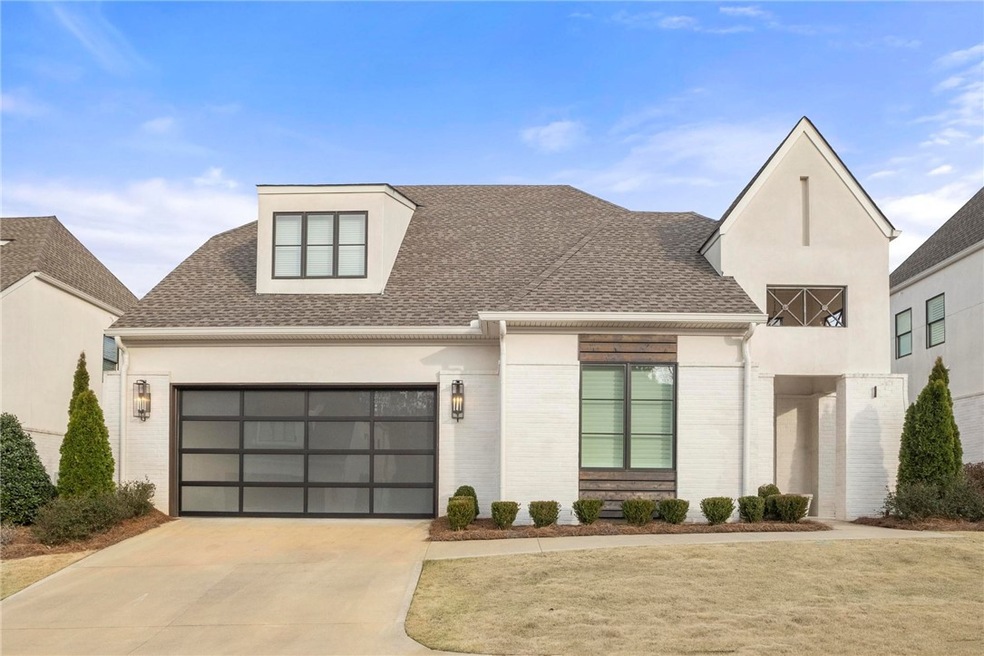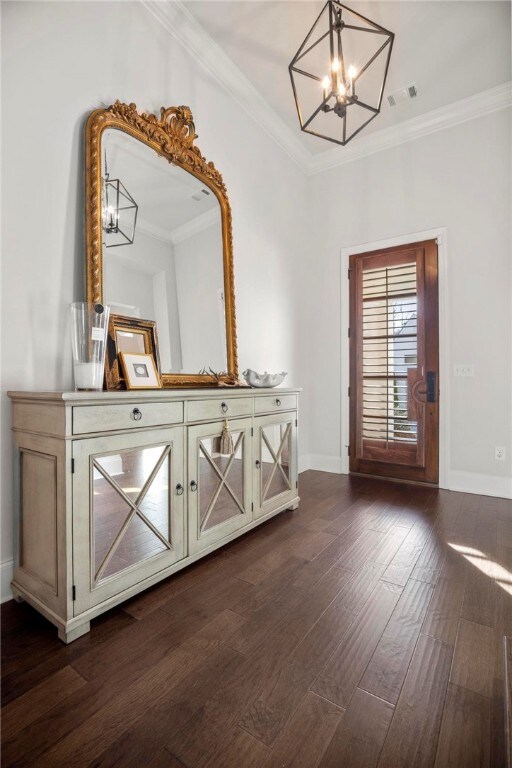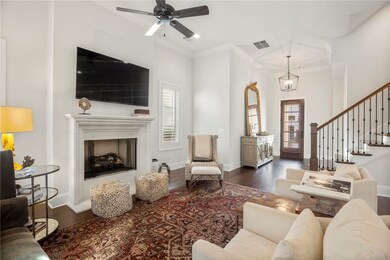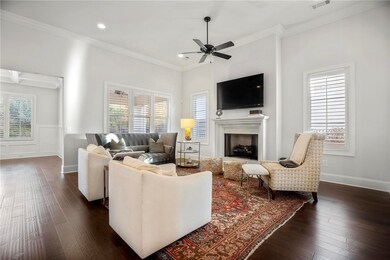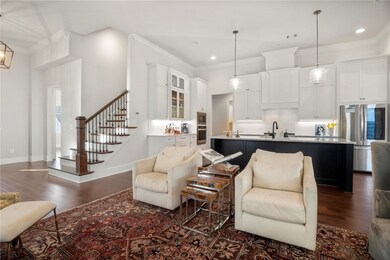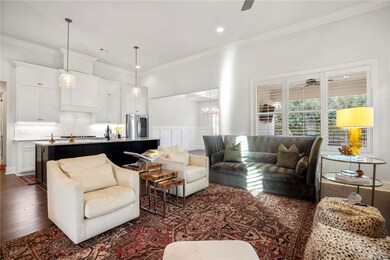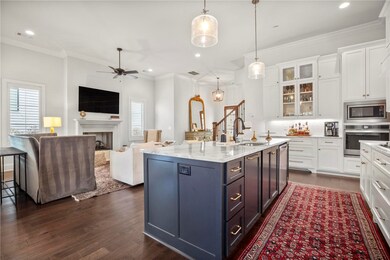
2051 Moores Mill Rd Unit I Auburn, AL 36830
Moore's Mill NeighborhoodHighlights
- Wood Flooring
- 2 Car Attached Garage
- Brick Veneer
- Dean Road Elementary School Rated A+
- Eat-In Kitchen
- Central Air
About This Home
As of March 2025Welcome to 2051 Moore's Mill unit i. This lovely upscale home is meticulously designed and exudes elegance and sophistication. The home offers high-end finishes, premium appliances, and custom architectural details that elevate it's aesthetic appeal. The foyer leads to a spacious great room with gas logs fireplace. Open to the great room is the lovely kitchen that offers custom cabinetry, upscale countertops, and stainless appliances. The owners suite is located on the main level and offers a spacious bedroom, large bath with huge walk-in closet, tiled shower, and soaking tub. Bedroom 2 is also located on the main level. The upstairs is incredibly spacious! It features bedrooms 3 plus a large bonus room and an extra space which makes the perfect play area, exercise room, or office. The outdoor living space is the perfect size with a quaint, covered patio and fenced in backyard.
Home Details
Home Type
- Single Family
Est. Annual Taxes
- $3,998
Year Built
- Built in 2020
Lot Details
- 0.25 Acre Lot
- Back Yard Fenced
Parking
- 2 Car Attached Garage
Home Design
- Brick Veneer
- Slab Foundation
- Stucco
Interior Spaces
- 3,346 Sq Ft Home
- 2-Story Property
- Gas Log Fireplace
Kitchen
- Eat-In Kitchen
- <<OvenToken>>
- Gas Cooktop
- <<microwave>>
- Dishwasher
- Disposal
Flooring
- Wood
- Carpet
- Tile
Bedrooms and Bathrooms
- 3 Bedrooms
Schools
- Dean Road/Wrights Mill Road Elementary And Middle School
Utilities
- Central Air
- Heat Pump System
- Underground Utilities
Community Details
- Property has a Home Owners Association
- Association fees include common areas
- Twenty 51 Moore's Mill Subdivision
Ownership History
Purchase Details
Home Financials for this Owner
Home Financials are based on the most recent Mortgage that was taken out on this home.Similar Homes in Auburn, AL
Home Values in the Area
Average Home Value in this Area
Purchase History
| Date | Type | Sale Price | Title Company |
|---|---|---|---|
| Deed | $740,000 | -- |
Property History
| Date | Event | Price | Change | Sq Ft Price |
|---|---|---|---|---|
| 03/21/2025 03/21/25 | Sold | $853,500 | -4.6% | $255 / Sq Ft |
| 02/26/2025 02/26/25 | Pending | -- | -- | -- |
| 02/19/2025 02/19/25 | For Sale | $895,000 | +14.0% | $267 / Sq Ft |
| 04/17/2023 04/17/23 | Sold | $785,000 | -1.9% | $235 / Sq Ft |
| 03/01/2023 03/01/23 | Pending | -- | -- | -- |
| 02/23/2023 02/23/23 | For Sale | $799,900 | +8.1% | $239 / Sq Ft |
| 06/01/2022 06/01/22 | Sold | $740,000 | 0.0% | $238 / Sq Ft |
| 05/02/2022 05/02/22 | Pending | -- | -- | -- |
| 04/17/2022 04/17/22 | For Sale | $740,000 | +55.1% | $238 / Sq Ft |
| 06/09/2020 06/09/20 | Sold | $477,000 | -2.5% | $153 / Sq Ft |
| 05/10/2020 05/10/20 | Pending | -- | -- | -- |
| 02/24/2020 02/24/20 | For Sale | $489,000 | -- | $157 / Sq Ft |
Tax History Compared to Growth
Tax History
| Year | Tax Paid | Tax Assessment Tax Assessment Total Assessment is a certain percentage of the fair market value that is determined by local assessors to be the total taxable value of land and additions on the property. | Land | Improvement |
|---|---|---|---|---|
| 2024 | $3,998 | $75,018 | $7,000 | $68,018 |
| 2023 | $3,998 | $75,018 | $7,000 | $68,018 |
| 2022 | $3,057 | $64,925 | $7,000 | $57,925 |
| 2021 | $2,661 | $50,262 | $7,000 | $43,262 |
| 2020 | $584 | $10,814 | $10,500 | $314 |
| 2019 | $0 | $0 | $0 | $0 |
Agents Affiliated with this Home
-
Alan Dorn

Seller's Agent in 2025
Alan Dorn
KELLER WILLIAMS REALTY AUBURN OPELIKA
(334) 559-8450
7 in this area
147 Total Sales
-
RYAN EDWARDS ANNIE WILLIAMS TEAM
R
Buyer's Agent in 2025
RYAN EDWARDS ANNIE WILLIAMS TEAM
BERKSHIRE HATHAWAY HOMESERVICES
(334) 444-2431
9 in this area
427 Total Sales
-
Amy Smith

Seller's Agent in 2023
Amy Smith
BERKSHIRE HATHAWAY HOMESERVICES
(334) 826-0555
7 in this area
116 Total Sales
-
Ralph Harvey

Seller's Agent in 2022
Ralph Harvey
LISTWITHFREEDOM.COM
(855) 456-4945
1 in this area
11,103 Total Sales
-
JAY TOLAND
J
Seller's Agent in 2020
JAY TOLAND
TOLAND REALTY
(334) 319-2966
1 in this area
26 Total Sales
Map
Source: Lee County Association of REALTORS®
MLS Number: 162421
APN: 09-08-33-0-000-523-000
- 2051 Moores Mill Rd Unit K
- 1569 Woodley Cir
- 1698 Woodley Cir
- 1758 Brookeview Ct
- 850 Yorkshire Dr
- 1798 Brookhaven Ct
- 1652 Covington Ridge
- 1849 Stoneridge Dr
- 1421 Crossing Way
- 471 Arnell Ln
- 1794 Covington Ridge Unit 402
- 1150 Walden Ln
- 1211 Ingleside Dr
- 1156 Walden Ln
- 810 Summerlin Dr
- 737 Talmage Lights
- 725 Talmage Ln
- 751 Talmage Ln
- 710 Talmage Ln
- 816 Heard Ave
