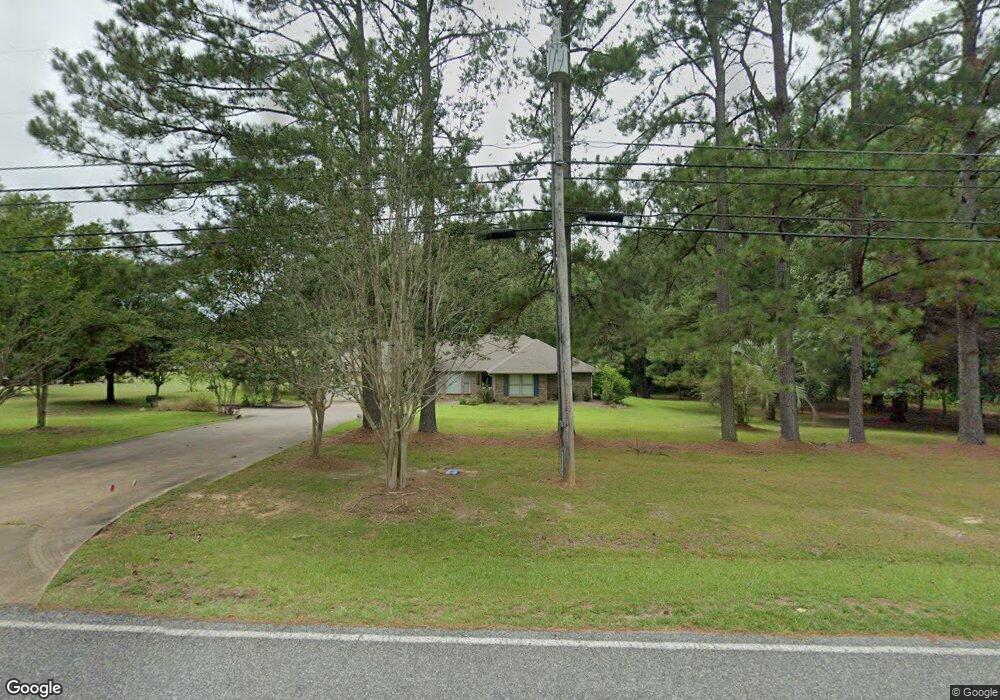2051 Park Drive Extension McComb, MS 39648
Estimated Value: $235,229 - $312,000
3
Beds
2
Baths
2,355
Sq Ft
$113/Sq Ft
Est. Value
About This Home
This home is located at 2051 Park Drive Extension, McComb, MS 39648 and is currently estimated at $266,807, approximately $113 per square foot. 2051 Park Drive Extension is a home located in Pike County with nearby schools including Otken Elementary School, Higgins Middle School, and Denman Junior High School.
Ownership History
Date
Name
Owned For
Owner Type
Purchase Details
Closed on
Aug 29, 2016
Sold by
Barclay James Benion
Bought by
Tanner Susan P
Current Estimated Value
Create a Home Valuation Report for This Property
The Home Valuation Report is an in-depth analysis detailing your home's value as well as a comparison with similar homes in the area
Home Values in the Area
Average Home Value in this Area
Purchase History
| Date | Buyer | Sale Price | Title Company |
|---|---|---|---|
| Tanner Susan P | -- | None Available |
Source: Public Records
Tax History Compared to Growth
Tax History
| Year | Tax Paid | Tax Assessment Tax Assessment Total Assessment is a certain percentage of the fair market value that is determined by local assessors to be the total taxable value of land and additions on the property. | Land | Improvement |
|---|---|---|---|---|
| 2025 | $967 | $16,582 | $0 | $0 |
| 2024 | $967 | $14,651 | $0 | $0 |
| 2023 | $953 | $14,651 | $0 | $0 |
| 2022 | $935 | $14,651 | $0 | $0 |
| 2021 | $931 | $14,651 | $0 | $0 |
| 2020 | $951 | $14,802 | $0 | $0 |
| 2019 | $925 | $14,802 | $0 | $0 |
| 2018 | $912 | $14,802 | $0 | $0 |
| 2017 | $919 | $14,802 | $0 | $0 |
| 2016 | $906 | $14,802 | $0 | $0 |
| 2015 | $842 | $14,318 | $0 | $0 |
| 2014 | $842 | $14,318 | $0 | $0 |
| 2013 | -- | $14,318 | $0 | $0 |
Source: Public Records
Map
Nearby Homes
- 4149 Hwy 24 W
- 1160 Old Liberty Rd
- 3092 Mccomb Crossing
- 1184 Hawthorne Dr
- 2074 Magnolia Pisgah Rd
- Lot 15 Business Center Dr
- Lot 3 Business Center Dr
- Lot 5 Business Center Dr
- Lot 14 Business Center Dr
- Lot 4 Business Center Dr
- 1123 Hawthorne Dr
- 0 Anna Dr
- 1020 Lexington Ln
- 1075 Hawthorne Dr
- 1206 26th St
- 1066 Benton Ln
- TBD Integrity Rd Lot #13
- 506 Oakbrook Cir
- 1001 Pinehurst Place
- No Caston Rd
- 2037 Park Drive Extension
- 2037 Park Drive Extension
- 2075 Park Drive Extension
- 2029 Park Drive Extension
- 1051 Statham Simmons Ln
- 1027 Statham Simmons Ln
- 1005 Ridgewood Dr
- 1020 Statham Simmons Ln
- 2021 Park Drive Extension
- 2020 Park Drive Extension
- 2019 Park Drive Extension
- 2078 Park Drive Extension
- 1036 Statham Simmons Ln
- 2014 Park Drive Extension
- 1022 Ridgewood Dr
- 2009 Park Drive Extension
- 2089 Park Drive Extension
- 2082 Park Drive Extension
- 2006 Park Drive Extension
- 1038 Ridgewood Dr
