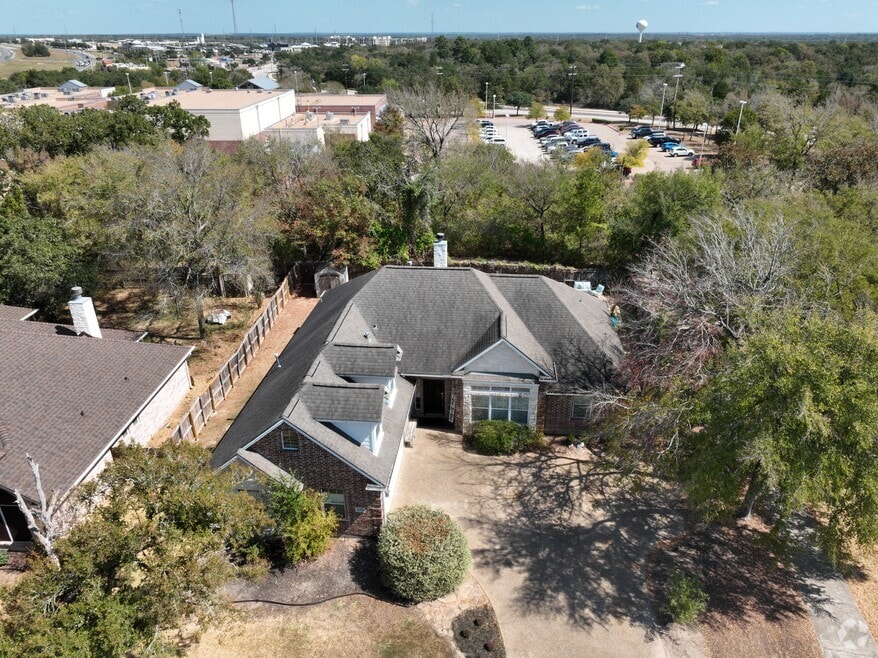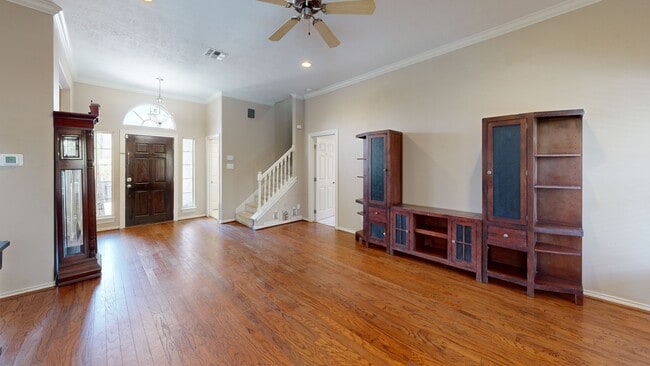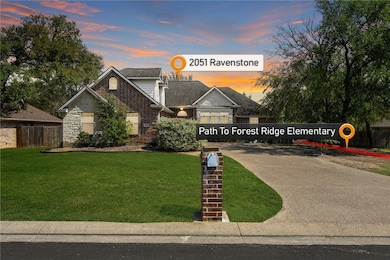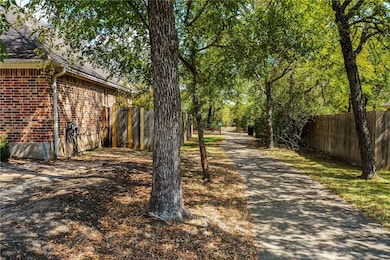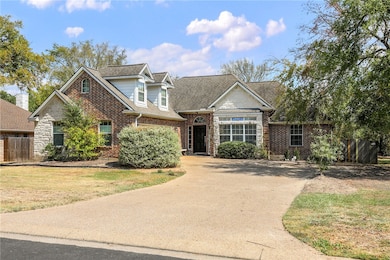
2051 Ravenstone Loop College Station, TX 77845
Castlegate NeighborhoodEstimated payment $2,853/month
Highlights
- Very Popular Property
- Traditional Architecture
- High Ceiling
- Forest Ridge Elementary School Rated A
- Wood Flooring
- Granite Countertops
About This Home
You can’t get any closer to Forest Ridge Elementary than this! This private two-story Castlegate home sits directly behind the school and beside the greenbelt leading directly to campus, making morning drop-offs a breeze! Inside, a welcoming living room greets you with 15-foot ceilings, hardwood floors, and a cozy gas fireplace. The kitchen features granite counters, white cabinets, a stainless gas range, and plenty of storage, along with an eating bar and breakfast nook overlooking the pool. A desirable split bedroom floor plan places the spacious primary suite on the main level, complete with a bonus sitting area or office, dual vanities, soaking tub, shower, and large walk-in closet. Two secondary bedrooms share a full bath with dual vanities, while an upstairs flex room easily serves as a fourth bedroom, game room, or playroom. The backyard is an entertainer’s paradise—surrounded by mature trees and backing to a greenbelt—with a covered patio, large pool, and extra side yard. A side-entry garage and extended driveway provide ample parking. Stainless French-door Samsung refrigerator, washer, and dryer convey. New carpet in primary bedroom, dining room, and hallway! Just one mile to H-E-B, restaurants, and shopping at Tower Point, and zoned for College Station High School, this home offers it all - convenience, comfort, and lifestyle! Schedule your showing now before this one gets away!
Listing Agent
Keller Williams Realty Brazos Valley office License #0640889 Listed on: 10/02/2025

Home Details
Home Type
- Single Family
Year Built
- Built in 2003
Lot Details
- 9,270 Sq Ft Lot
- Wood Fence
- Sprinkler System
- Landscaped with Trees
HOA Fees
- $30 Monthly HOA Fees
Parking
- 2 Car Attached Garage
- Garage Door Opener
Home Design
- Traditional Architecture
- Brick Exterior Construction
- Slab Foundation
- Composition Roof
Interior Spaces
- 2,202 Sq Ft Home
- 2-Story Property
- Dry Bar
- High Ceiling
- Ceiling Fan
- Gas Fireplace
- Window Treatments
- Fire and Smoke Detector
Kitchen
- Breakfast Area or Nook
- Gas Range
- Microwave
- Dishwasher
- Granite Countertops
Flooring
- Wood
- Carpet
- Tile
Bedrooms and Bathrooms
- 3 Bedrooms
- 2 Full Bathrooms
- Soaking Tub
Laundry
- Dryer
- Washer
Outdoor Features
- Covered Patio or Porch
Utilities
- Central Heating and Cooling System
- Heating System Uses Gas
- Gas Water Heater
Listing and Financial Details
- Legal Lot and Block 21 / 2
- Assessor Parcel Number 111202
Community Details
Overview
- Association fees include common area maintenance
- Castlegate Subdivision
- On-Site Maintenance
Amenities
- Community Garden
3D Interior and Exterior Tours
Floorplan
Map
Home Values in the Area
Average Home Value in this Area
Tax History
| Year | Tax Paid | Tax Assessment Tax Assessment Total Assessment is a certain percentage of the fair market value that is determined by local assessors to be the total taxable value of land and additions on the property. | Land | Improvement |
|---|---|---|---|---|
| 2025 | $6,425 | $434,315 | -- | -- |
| 2024 | $6,425 | $394,832 | -- | -- |
| 2023 | $6,425 | $358,938 | $0 | $0 |
| 2022 | $6,957 | $326,307 | $0 | $0 |
| 2021 | $6,700 | $296,643 | $45,974 | $250,669 |
| 2020 | $7,294 | $321,150 | $45,974 | $275,176 |
| 2019 | $7,085 | $299,850 | $45,970 | $253,880 |
| 2018 | $7,304 | $306,810 | $41,340 | $265,470 |
| 2017 | $6,679 | $283,790 | $41,340 | $242,450 |
| 2016 | $6,582 | $279,670 | $41,340 | $238,330 |
| 2015 | $4,923 | $237,190 | $39,390 | $197,800 |
| 2014 | $4,923 | $212,430 | $41,340 | $171,090 |
Property History
| Date | Event | Price | List to Sale | Price per Sq Ft | Prior Sale |
|---|---|---|---|---|---|
| 11/11/2025 11/11/25 | Price Changed | $435,000 | -3.3% | $198 / Sq Ft | |
| 10/21/2025 10/21/25 | Off Market | -- | -- | -- | |
| 10/21/2025 10/21/25 | Price Changed | $450,000 | 0.0% | $204 / Sq Ft | |
| 10/21/2025 10/21/25 | For Sale | $450,000 | -3.2% | $204 / Sq Ft | |
| 10/02/2025 10/02/25 | For Sale | $465,000 | +91.4% | $211 / Sq Ft | |
| 06/25/2023 06/25/23 | Off Market | -- | -- | -- | |
| 07/21/2014 07/21/14 | Sold | -- | -- | -- | View Prior Sale |
| 06/21/2014 06/21/14 | Pending | -- | -- | -- | |
| 05/05/2014 05/05/14 | For Sale | $243,000 | +0.2% | $110 / Sq Ft | |
| 04/02/2012 04/02/12 | Sold | -- | -- | -- | View Prior Sale |
| 03/03/2012 03/03/12 | Pending | -- | -- | -- | |
| 05/20/2011 05/20/11 | For Sale | $242,500 | -- | $110 / Sq Ft |
Purchase History
| Date | Type | Sale Price | Title Company |
|---|---|---|---|
| Vendors Lien | -- | University Title Co | |
| Vendors Lien | -- | University Title Company | |
| Vendors Lien | -- | University Title Company | |
| Vendors Lien | -- | University Title Company |
Mortgage History
| Date | Status | Loan Amount | Loan Type |
|---|---|---|---|
| Open | $226,100 | New Conventional | |
| Previous Owner | $233,400 | VA | |
| Previous Owner | $173,600 | Purchase Money Mortgage | |
| Previous Owner | $170,300 | New Conventional |
About the Listing Agent

Selected seven consecutive years as "Best Realtor" in the Readers’ Choice Awards (2017 through 2023), Wendy Flynn is a highly regarded real estate leader in the Bryan and College Station communities. Consistently in the top 1% in MLS production, Wendy is legendary for her social media presence and her joyful approach to creating raving fans out of every client she works with. Justin Flynn, Wendy's husband, left his long-term career at Texas A&M to partner with her to lead The Wendy Flynn Real
Wendy's Other Listings
Source: Bryan-College Station Regional Multiple Listing Service
MLS Number: 25009900
APN: 111202
- 4404 Edinburgh Place
- 4274 Rock Bend Dr
- 6439 Raleigh Loop
- 6318 Trado Dr
- 6437 Raleigh Loop
- 6406 Raleigh Loop
- 6404 Raleigh Loop
- 6435 Raleigh Loop
- 6313 Raleigh Loop
- 6402 Raleigh Loop
- 2170 Rockcliffe Loop
- 4232 Rocky Rhodes Dr
- 4268 Hollow Stone Dr
- 4422 Pickering Place
- 4221 Little Rock Ct
- 4014 Rocky Vista Dr
- TBD CASTLEGATE PARKW William D Fitch - Lot 2r-3
- TBD William D Fitch-Tract 6-Off Castle Rock Pkwy
- 2209 Rockingham Loop
- TBD William D Fitch - Tract 7
- 2388 Kendal Green Cir
- 4298 Rock Bend Dr
- 4014 Rocky Vista Dr
- 4102 Rocky Mountain Ct
- 2204 Carlisle Ct
- 4340 Decatur Dr
- 1545 Arrington Rd
- 2301 Norham Dr
- 2409 Stone Castle Cir
- 4317 Dawn Lynn Dr
- 4221 Conway Ct
- 4315 Spring Garden Dr
- 4752 Coral River Rd
- 4408 Toddington Ln
- 4342 Spring Garden Dr
- 4344 Spring Garden Dr
- 4142 Whispering Creek Dr
- 1502 Bluefield Ct
- 901 Barchetta Dr
- 2509 Kimbolton Dr

