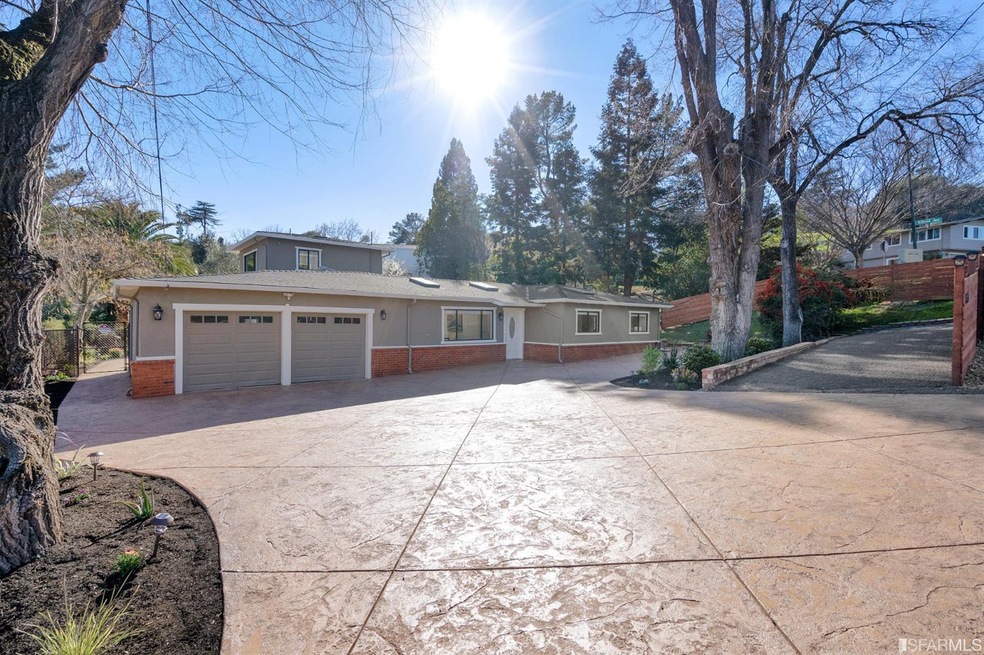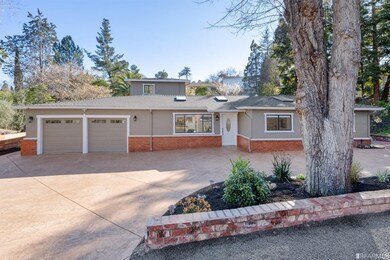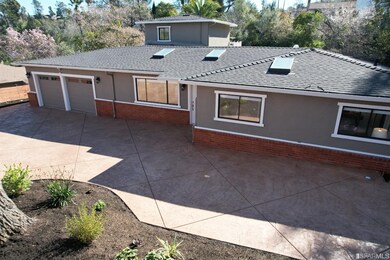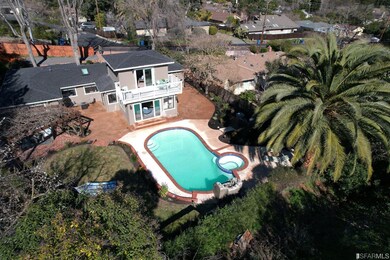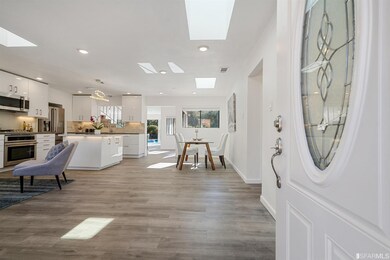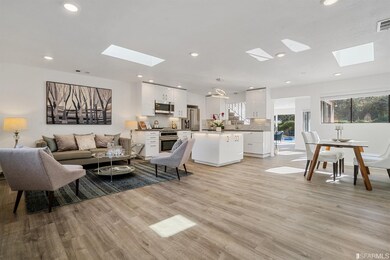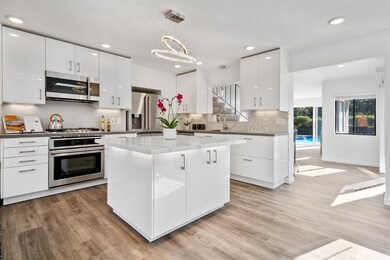
2051 San Luis Rd Walnut Creek, CA 94597
Buena Vista Area NeighborhoodHighlights
- Engineered Wood Flooring
- Enclosed Parking
- 8 Car Attached Garage
- Buena Vista Elementary School Rated A
- Skylights
- Wet Bar
About This Home
As of March 2022California living at its finest! Gorgeous top to bottom remodeled residence nestled on a unique 1/2-acre property in the heart of Walnut Creek! Featuring 3 bathrooms and 4 bedrooms including a master suite that leads directly to a sun drenched backyard that provides a resort lifestyle w/ multiple patios, and a sparkling pool & hot tub with custom waterfall. This fully enclosed, sweeping backyard boasts a manicured lawn, a large palm tree, vines, covered and uncovered patios is perfect for entertaining. The home also stuns with an open floor plan, gourmet kitchen, family room and wet bar with wine refrigerator. Upstairs, tranquility awaits with a large room leading to a private deck overlooking the amazing yard and so much more! Deluxe 2-car garage, expanded driveway provides room for multiple cars and recreational vehicles. Minutes to Bart, close to freeways, shopping and top ranked schools. A must see - Aloha!
Last Buyer's Agent
Non Member Sales
Non Multiple Participant
Home Details
Home Type
- Single Family
Est. Annual Taxes
- $20,829
Year Built
- Built in 1956 | Remodeled
Lot Details
- 0.43 Acre Lot
- Fenced
- Level Lot
Interior Spaces
- 3 Full Bathrooms
- 2,093 Sq Ft Home
- 2-Story Property
- Wet Bar
- Ceiling Fan
- Skylights
Kitchen
- Dishwasher
- Kitchen Island
Flooring
- Engineered Wood
- Carpet
- Tile
Laundry
- Laundry in Garage
- Washer and Dryer Hookup
Parking
- 8 Car Attached Garage
- Enclosed Parking
- Open Parking
Utilities
- Central Air
Listing and Financial Details
- Assessor Parcel Number 171-300-001-4
Ownership History
Purchase Details
Purchase Details
Home Financials for this Owner
Home Financials are based on the most recent Mortgage that was taken out on this home.Purchase Details
Home Financials for this Owner
Home Financials are based on the most recent Mortgage that was taken out on this home.Purchase Details
Purchase Details
Purchase Details
Home Financials for this Owner
Home Financials are based on the most recent Mortgage that was taken out on this home.Similar Homes in Walnut Creek, CA
Home Values in the Area
Average Home Value in this Area
Purchase History
| Date | Type | Sale Price | Title Company |
|---|---|---|---|
| Quit Claim Deed | -- | None Listed On Document | |
| Grant Deed | $1,715,000 | Old Republic Title | |
| Grant Deed | $990,000 | Fidelity National Title Co | |
| Deed | -- | -- | |
| Interfamily Deed Transfer | -- | None Available | |
| Interfamily Deed Transfer | -- | None Available |
Mortgage History
| Date | Status | Loan Amount | Loan Type |
|---|---|---|---|
| Previous Owner | $1,372,000 | New Conventional | |
| Previous Owner | $500,000 | Commercial | |
| Previous Owner | $200,000 | Unknown |
Property History
| Date | Event | Price | Change | Sq Ft Price |
|---|---|---|---|---|
| 02/04/2025 02/04/25 | Off Market | $990,000 | -- | -- |
| 03/14/2022 03/14/22 | Sold | $1,715,000 | +1.6% | $819 / Sq Ft |
| 02/17/2022 02/17/22 | Pending | -- | -- | -- |
| 02/11/2022 02/11/22 | For Sale | $1,688,000 | +70.5% | $806 / Sq Ft |
| 09/14/2021 09/14/21 | Sold | $990,000 | +21.5% | $473 / Sq Ft |
| 08/09/2021 08/09/21 | Pending | -- | -- | -- |
| 08/05/2021 08/05/21 | For Sale | $815,000 | -- | $389 / Sq Ft |
Tax History Compared to Growth
Tax History
| Year | Tax Paid | Tax Assessment Tax Assessment Total Assessment is a certain percentage of the fair market value that is determined by local assessors to be the total taxable value of land and additions on the property. | Land | Improvement |
|---|---|---|---|---|
| 2025 | $20,829 | $1,819,971 | $1,358,346 | $461,625 |
| 2024 | $20,335 | $1,784,286 | $1,331,712 | $452,574 |
| 2023 | $20,335 | $1,749,300 | $1,305,600 | $443,700 |
| 2022 | $13,443 | $1,126,000 | $772,500 | $353,500 |
| 2021 | $3,988 | $265,400 | $114,771 | $150,629 |
| 2019 | $3,878 | $257,530 | $111,368 | $146,162 |
| 2018 | $3,751 | $252,482 | $109,185 | $143,297 |
| 2017 | $3,669 | $247,533 | $107,045 | $140,488 |
| 2016 | $3,586 | $242,681 | $104,947 | $137,734 |
| 2015 | $3,497 | $239,037 | $103,371 | $135,666 |
| 2014 | $3,442 | $234,356 | $101,347 | $133,009 |
Agents Affiliated with this Home
-

Seller's Agent in 2022
Dan Fitzpatrick
Compass
(415) 519-5020
2 in this area
72 Total Sales
-
N
Buyer's Agent in 2022
Non Member Sales
Non Multiple Participant
-

Seller's Agent in 2021
Mark Shaw
RE/MAX
(925) 250-5591
2 in this area
116 Total Sales
-

Buyer's Agent in 2021
Christopher Hurd
(925) 639-2969
1 in this area
21 Total Sales
Map
Source: San Francisco Association of REALTORS® MLS
MLS Number: 422627956
APN: 171-300-001-4
- 1952 Montclair Ct
- 1190 Keaveny Ct
- 1806 Lynvale Ln
- 2643 Buena Vista Ave
- 2527 Buena Vista Ave
- 2371 Mallard Dr
- 2554 Mockingbird Hill Rd
- 911 Sousa Dr
- 1415 Quail View Cir
- 121 School Ln
- 1091 Camino Verde Cir
- 503 Coralie Dr
- 2488 Encinal Dr
- 1691 Alvarado Ave Unit 31
- 109 Bria Ct
- 498 Via Royal
- 2401 Casa Way
- 1590 3rd Ave
- 1580 3rd Ave
- 2626 Baldwin Ln
