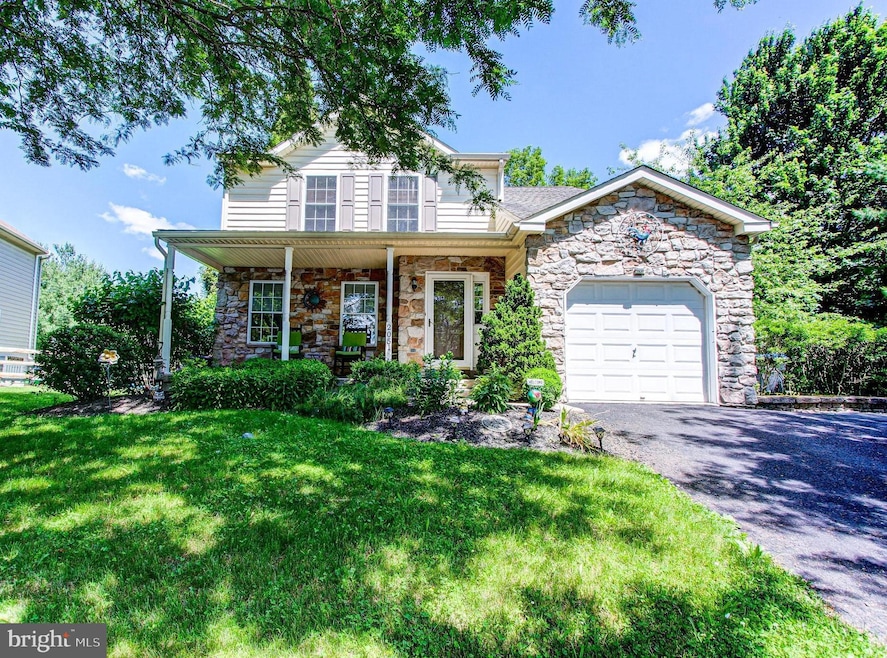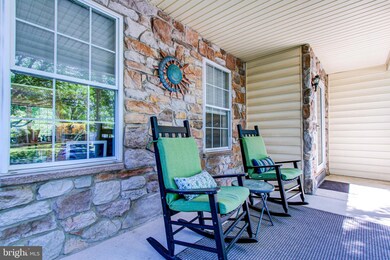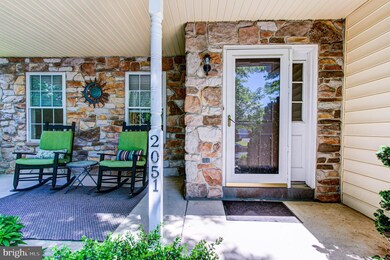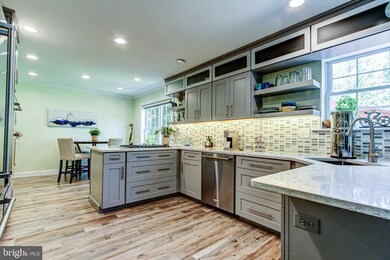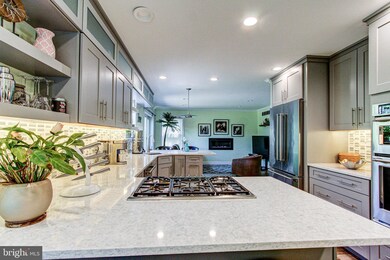
2051 Valley View Dr Quakertown, PA 18951
Milford-Quakertown NeighborhoodHighlights
- Eat-In Gourmet Kitchen
- Deck
- No HOA
- Colonial Architecture
- Garden View
- Upgraded Countertops
About This Home
As of July 2024Step into elegance with this stunning 3-bedroom, 2.5-bath Colonial that boasts a charming rocking chair porch that welcomes you home. The 2018 updates shine throughout, starting with porcelain tile flooring on the main floor, where all grout has been meticulously sealed for longevity. The modern kitchen is a chef’s dream, featuring a deep stainless steel sink with a touch control faucet, soft-close cabinets with pull-out shelves, under-cabinet lighting. and a sleek quartz countertop complemented by a glass tile backsplash. Enjoy casual meals at the counter-height bar seating for five. Stainless steel KitchenAid appliances are included, highlighted by a Thermador 5-burner gas cooktop with two extra-low burners. Relax in the family room by the gas fireplace, complete with a heat circulating blower and a view of gently dancing flames. Entertain guests in the dining room and living room, and this level is complete with a half bath that boasts an exquisite Egyptian marble sink. Upstairs, the home continues to impress with under handrail lighting guiding you to three bedrooms featuring easy-to-clean laminate flooring. French doors welcome you into the primary bedroom, which includes an updated bath in 2021 with a tiled shower and rainfall shower head, as well as a spacious walk-in closet. Two additional bedrooms, hall bathroom, and a convenient laundry area complete this level. Additional features include a water softener and a water-powered backup sump pump system, ensuring peace of mind. Get ready for awesome outdoor living with a spacious 14x20 ft deck, perfect for entertaining in the fenced backyard. The custom EP Henry patio, complete with a sitting wall and ambient lighting is the ultimate hangout spot!
Last Agent to Sell the Property
Cheri Savini
Iron Valley Real Estate Legacy License #RS286330

Home Details
Home Type
- Single Family
Est. Annual Taxes
- $5,334
Year Built
- Built in 1996
Lot Details
- 8,276 Sq Ft Lot
- Split Rail Fence
- Wood Fence
- Extensive Hardscape
- Open Lot
- Sloped Lot
- Back Yard Fenced, Front and Side Yard
- Property is in excellent condition
- Property is zoned SRM
Parking
- 1 Car Direct Access Garage
- 2 Driveway Spaces
- Garage Door Opener
Home Design
- Colonial Architecture
- Pitched Roof
- Shingle Roof
- Stone Siding
- Vinyl Siding
- Concrete Perimeter Foundation
Interior Spaces
- Property has 2 Levels
- Crown Molding
- Recessed Lighting
- Vinyl Clad Windows
- Double Hung Windows
- Sliding Doors
- Six Panel Doors
- Family Room Off Kitchen
- Living Room
- Dining Room
- Garden Views
- Storm Doors
Kitchen
- Eat-In Gourmet Kitchen
- Built-In Self-Cleaning Double Oven
- Gas Oven or Range
- Cooktop
- Built-In Microwave
- Dishwasher
- Stainless Steel Appliances
- Upgraded Countertops
- Disposal
Flooring
- Laminate
- Tile or Brick
Bedrooms and Bathrooms
- 3 Bedrooms
- En-Suite Primary Bedroom
- En-Suite Bathroom
- Walk-In Closet
- Bathtub with Shower
- Walk-in Shower
Laundry
- Laundry Room
- Laundry on upper level
- Dryer
- Washer
Unfinished Basement
- Basement Fills Entire Space Under The House
- Interior and Exterior Basement Entry
- Sump Pump
- Basement Windows
Eco-Friendly Details
- Energy-Efficient Appliances
Outdoor Features
- Deck
- Patio
- Exterior Lighting
- Porch
Schools
- Quakertown Community Senior High School
Utilities
- Forced Air Heating and Cooling System
- Heat Pump System
- Underground Utilities
- 200+ Amp Service
- Water Treatment System
- Electric Water Heater
- Water Conditioner is Owned
Community Details
- No Home Owners Association
- Built by Gabsam Homes
- Valley View Ests Subdivision, Kenwick Floorplan
Listing and Financial Details
- Tax Lot 088
- Assessor Parcel Number 23-004-088
Map
Home Values in the Area
Average Home Value in this Area
Property History
| Date | Event | Price | Change | Sq Ft Price |
|---|---|---|---|---|
| 07/19/2024 07/19/24 | Sold | $485,000 | +4.3% | $312 / Sq Ft |
| 06/04/2024 06/04/24 | Pending | -- | -- | -- |
| 05/31/2024 05/31/24 | For Sale | $465,000 | +94.5% | $299 / Sq Ft |
| 03/15/2013 03/15/13 | Sold | $239,100 | -2.4% | $154 / Sq Ft |
| 02/05/2013 02/05/13 | Pending | -- | -- | -- |
| 09/24/2012 09/24/12 | Price Changed | $244,900 | -2.0% | $157 / Sq Ft |
| 09/21/2012 09/21/12 | For Sale | $249,900 | -- | $161 / Sq Ft |
Tax History
| Year | Tax Paid | Tax Assessment Tax Assessment Total Assessment is a certain percentage of the fair market value that is determined by local assessors to be the total taxable value of land and additions on the property. | Land | Improvement |
|---|---|---|---|---|
| 2024 | $5,388 | $26,720 | $5,320 | $21,400 |
| 2023 | $5,335 | $26,720 | $5,320 | $21,400 |
| 2022 | $5,245 | $26,720 | $5,320 | $21,400 |
| 2021 | $5,245 | $26,720 | $5,320 | $21,400 |
| 2020 | $5,245 | $26,720 | $5,320 | $21,400 |
| 2019 | $5,099 | $26,720 | $5,320 | $21,400 |
| 2018 | $4,922 | $26,720 | $5,320 | $21,400 |
| 2017 | $4,770 | $26,720 | $5,320 | $21,400 |
| 2016 | $4,770 | $26,720 | $5,320 | $21,400 |
| 2015 | -- | $26,720 | $5,320 | $21,400 |
| 2014 | -- | $26,720 | $5,320 | $21,400 |
Mortgage History
| Date | Status | Loan Amount | Loan Type |
|---|---|---|---|
| Open | $436,500 | New Conventional | |
| Previous Owner | $45,965 | Future Advance Clause Open End Mortgage | |
| Previous Owner | $227,100 | New Conventional | |
| Previous Owner | $223,100 | Purchase Money Mortgage | |
| Previous Owner | $128,700 | Balloon |
Deed History
| Date | Type | Sale Price | Title Company |
|---|---|---|---|
| Deed | $485,000 | None Listed On Document | |
| Deed | $239,100 | None Available | |
| Deed | $143,000 | T A Title Insurance Company |
Similar Homes in Quakertown, PA
Source: Bright MLS
MLS Number: PABU2072162
APN: 23-004-088
- 2092 Huber Dr
- 1615 Sleepy Hollow Rd
- 0 Krammes Lot 2 Rd Unit PABU2071908
- 0 Krammes Lot 2 Rd Unit PABU2069440
- 1990 Krammes Rd
- 2500 Eberhart Rd
- 2514 Eberhart Rd
- 2003 Clover Mill Rd
- 1730 Fels Rd
- 9162 Pond Rd
- 1625 Canary Rd
- 1615 Canary Rd
- 1605 Canary Rd
- 444 Enclave Dr Unit COVINGTON
- 444 Enclave Dr Unit DEVONSHIRE
- 444 Enclave Dr Unit HAWTHORNE
- 444 Enclave Dr Unit SAVANNAH
- 444 Enclave Dr Unit SEBASTIAN
- 444 Enclave Dr Unit PARKER
- 1844 Enclave Dr
