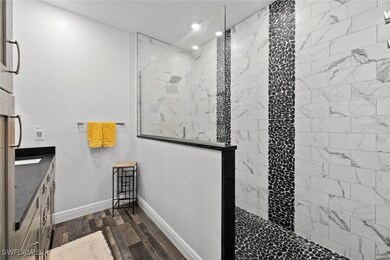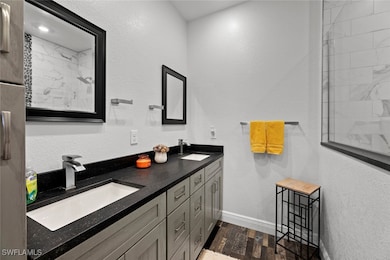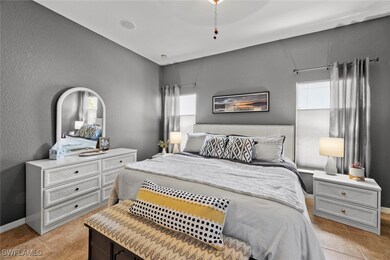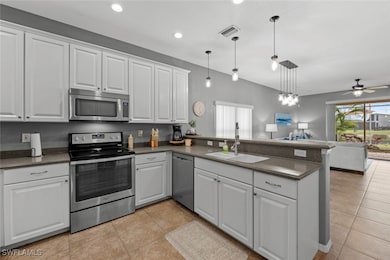
2051 Willow Branch Dr Cape Coral, FL 33991
Trafalgar NeighborhoodHighlights
- Lake Front
- Heated In Ground Pool
- Clubhouse
- Cape Elementary School Rated A-
- Gated Community
- Maid or Guest Quarters
About This Home
As of June 2025This 4 Bedroom, 2 Bathroom residence is being offered TURNKEY!! Located in the beautiful community of Heatherwood Lakes, this property boasts 2 large family rooms to entertain family & friends. Enjoy the lake view while relaxing in your heated plunge pool or soaking up the sun in the oversized lanai. New Stone Coated Steel Roof (2022), new widened paver driveway (2023), new water heater (2022), new exterior paint (2022), and beautifully maintained landscaping. Heatherwood Lakes has LOW HOA FEES, and is a family friendly community with plenty activities such as food trucks, block parties, cookouts and much more. Located just a short distance from the community pool, play area and clubhouse. Come see this beautiful property for yourself.
Last Agent to Sell the Property
Priceless Realty, Inc. License #258028183 Listed on: 02/06/2025
Home Details
Home Type
- Single Family
Est. Annual Taxes
- $6,649
Year Built
- Built in 2005
Lot Details
- 7,187 Sq Ft Lot
- Lot Dimensions are 56 x 172 x 56 x 172
- Lake Front
- West Facing Home
- Rectangular Lot
- Sprinkler System
- Property is zoned RD-D
HOA Fees
- $163 Monthly HOA Fees
Parking
- 2 Car Attached Garage
- Garage Door Opener
- Driveway
Home Design
- Metal Roof
- Stucco
Interior Spaces
- 1,926 Sq Ft Home
- 1-Story Property
- Furnished
- Shutters
- Single Hung Windows
- Great Room
- Open Floorplan
- Formal Dining Room
- Screened Porch
- Lake Views
- Fire and Smoke Detector
Kitchen
- Breakfast Bar
- Electric Cooktop
- Microwave
- Freezer
- Dishwasher
- Disposal
Flooring
- Wood
- Tile
Bedrooms and Bathrooms
- 4 Bedrooms
- Split Bedroom Floorplan
- Maid or Guest Quarters
- 2 Full Bathrooms
- Dual Sinks
- Shower Only
- Multiple Shower Heads
- Separate Shower
Laundry
- Dryer
- Washer
Outdoor Features
- Heated In Ground Pool
- Screened Patio
Utilities
- Central Heating and Cooling System
- Underground Utilities
- Cable TV Available
Listing and Financial Details
- Legal Lot and Block 17 / 7035
- Assessor Parcel Number 28-44-23-C1-00235.0170
Community Details
Overview
- Association fees include cable TV, insurance, internet
- Association Phone (239) 573-3225
- Heatherwood Lakes Subdivision
Amenities
- Community Barbecue Grill
- Picnic Area
- Clubhouse
Recreation
- Community Playground
- Community Pool
Security
- Gated Community
Ownership History
Purchase Details
Home Financials for this Owner
Home Financials are based on the most recent Mortgage that was taken out on this home.Purchase Details
Home Financials for this Owner
Home Financials are based on the most recent Mortgage that was taken out on this home.Purchase Details
Purchase Details
Home Financials for this Owner
Home Financials are based on the most recent Mortgage that was taken out on this home.Purchase Details
Purchase Details
Home Financials for this Owner
Home Financials are based on the most recent Mortgage that was taken out on this home.Purchase Details
Similar Homes in Cape Coral, FL
Home Values in the Area
Average Home Value in this Area
Purchase History
| Date | Type | Sale Price | Title Company |
|---|---|---|---|
| Warranty Deed | $408,000 | Omega National Title | |
| Warranty Deed | $422,500 | Access Title Agency | |
| Interfamily Deed Transfer | -- | Attorney | |
| Warranty Deed | $175,000 | Florida Title & Guarantee | |
| Trustee Deed | $135,300 | None Available | |
| Special Warranty Deed | $299,000 | Lawyers Title Insurance Corp | |
| Special Warranty Deed | $525,000 | -- |
Mortgage History
| Date | Status | Loan Amount | Loan Type |
|---|---|---|---|
| Open | $208,000 | New Conventional | |
| Previous Owner | $192,716 | Credit Line Revolving | |
| Previous Owner | $80,000 | New Conventional | |
| Previous Owner | $30,000 | Unknown | |
| Previous Owner | $263,316 | Fannie Mae Freddie Mac |
Property History
| Date | Event | Price | Change | Sq Ft Price |
|---|---|---|---|---|
| 07/03/2025 07/03/25 | Pending | -- | -- | -- |
| 06/30/2025 06/30/25 | Sold | $408,000 | -4.0% | $212 / Sq Ft |
| 02/06/2025 02/06/25 | For Sale | $424,900 | +0.6% | $221 / Sq Ft |
| 09/20/2022 09/20/22 | Sold | $422,500 | +0.6% | $219 / Sq Ft |
| 08/21/2022 08/21/22 | Pending | -- | -- | -- |
| 08/11/2022 08/11/22 | For Sale | $420,000 | -- | $218 / Sq Ft |
Tax History Compared to Growth
Tax History
| Year | Tax Paid | Tax Assessment Tax Assessment Total Assessment is a certain percentage of the fair market value that is determined by local assessors to be the total taxable value of land and additions on the property. | Land | Improvement |
|---|---|---|---|---|
| 2024 | $6,288 | $359,852 | $217,003 | $134,022 |
| 2023 | $6,649 | $359,852 | $217,003 | $134,022 |
| 2022 | $3,056 | $182,407 | $0 | $0 |
| 2021 | $3,090 | $222,978 | $32,000 | $190,978 |
| 2020 | $3,120 | $174,649 | $0 | $0 |
| 2019 | $3,023 | $170,722 | $0 | $0 |
| 2018 | $3,005 | $167,539 | $0 | $0 |
| 2017 | $2,987 | $164,093 | $0 | $0 |
| 2016 | $2,912 | $181,260 | $41,500 | $139,760 |
| 2015 | $3,728 | $159,601 | $35,000 | $124,601 |
| 2014 | $2,925 | $159,498 | $15,000 | $144,498 |
| 2013 | -- | $123,904 | $20,400 | $103,504 |
Agents Affiliated with this Home
-
Mark Stearns
M
Seller's Agent in 2025
Mark Stearns
Priceless Realty, Inc.
(239) 771-0834
4 in this area
93 Total Sales
-
Ernie Gonnelly

Buyer's Agent in 2025
Ernie Gonnelly
Home Legacy Realty
(239) 931-9779
4 in this area
96 Total Sales
-
AJ Boyd
A
Seller's Agent in 2022
AJ Boyd
Schooner Bay Realty, Inc.
(239) 424-0037
2 in this area
29 Total Sales
-
Lori Salerno
L
Seller Co-Listing Agent in 2022
Lori Salerno
Sabella Realty Inc
(239) 214-4841
1 in this area
4 Total Sales
Map
Source: Florida Gulf Coast Multiple Listing Service
MLS Number: 225009699
APN: 28-44-23-C1-00235.0170
- 2301 Cape Heather Cir
- 2305 Cape Heather Cir
- 2134 SW 22nd Terrace
- 2113 SW 22nd Ct
- 2088 Cape Heather Cir
- 2727 SW 21st Ave
- 2073 Cape Heather Cir
- 2144 SW 19th Ave
- 2210 SW 19th Ave
- 1817 SW 21st Ln
- 2321 SW 21st Terrace
- 1729 SW 22nd Terrace
- 2115 Surfside Blvd
- 2131 SW 17th Place
- 2111 SW 17th Place
- 2139 SW 17th Place Unit 7
- 2201 SW 17th Place Unit 11
- 2508 Blackburn Cir
- 1817 Piccadilly Cir
- 1934 Piccadilly Cir






