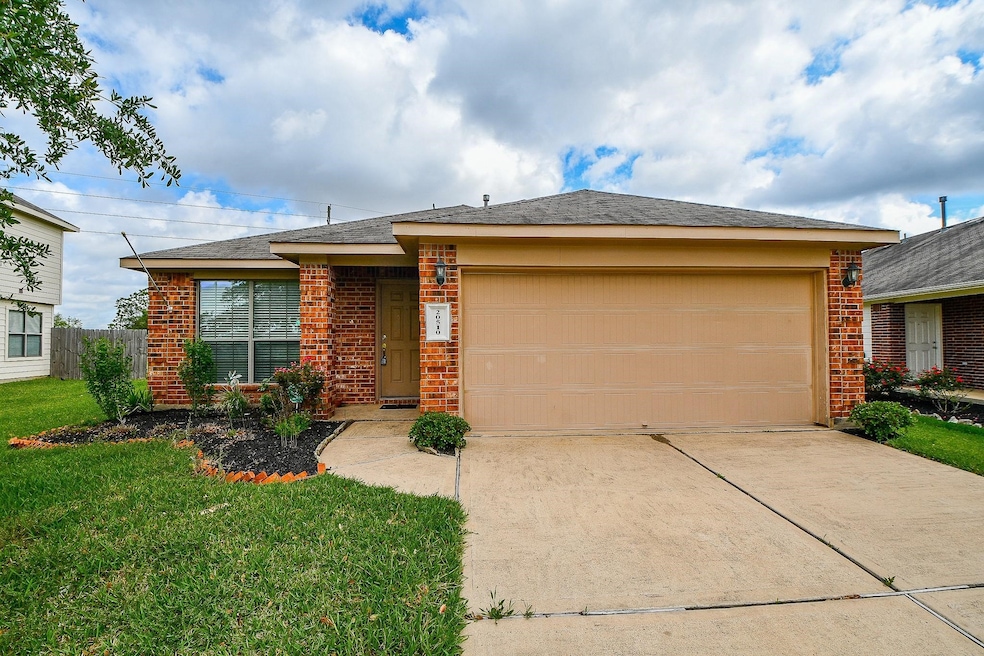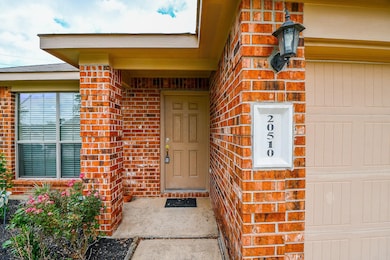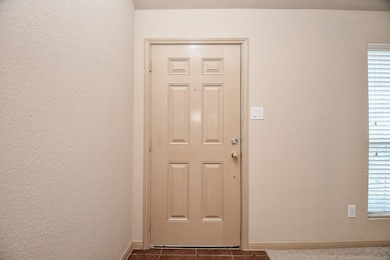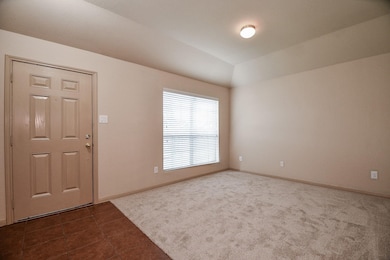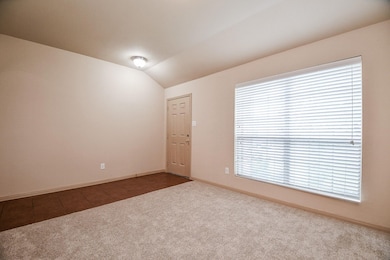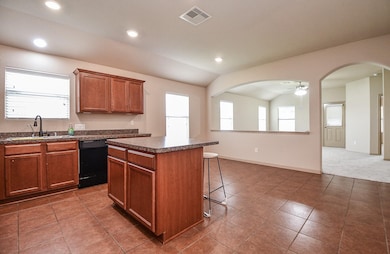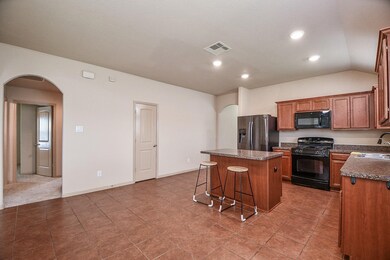3
Beds
2
Baths
1,692
Sq Ft
9,075
Sq Ft Lot
Highlights
- Deck
- Breakfast Room
- Double Vanity
- Traditional Architecture
- 2 Car Attached Garage
- Bathtub with Shower
About This Home
Cozy one-story home in the Jasmine Height subdivision with 3 bedrooms, 2 bathrooms, 2-car garage. Carpet and tile flooring throughout the house. Kitchen with island open to breakfast area. Primary bedroom with double sinks and bathtub/shower stand combo. Huge backyard with fenced.
Home Details
Home Type
- Single Family
Est. Annual Taxes
- $6,412
Year Built
- Built in 2010
Lot Details
- 9,075 Sq Ft Lot
- Back Yard Fenced
- Sprinkler System
Parking
- 2 Car Attached Garage
Home Design
- Traditional Architecture
Interior Spaces
- 1,692 Sq Ft Home
- 1-Story Property
- Ceiling Fan
- Living Room
- Combination Kitchen and Dining Room
- Utility Room
- Washer and Electric Dryer Hookup
Kitchen
- Breakfast Room
- Gas Oven
- Gas Range
- Microwave
- Dishwasher
- Kitchen Island
- Disposal
Flooring
- Carpet
- Tile
Bedrooms and Bathrooms
- 3 Bedrooms
- 2 Full Bathrooms
- Double Vanity
- Bathtub with Shower
Outdoor Features
- Deck
- Patio
Schools
- Hemmenway Elementary School
- Rowe Middle School
- Cypress Park High School
Utilities
- Central Heating and Cooling System
- Heating System Uses Gas
Listing and Financial Details
- Property Available on 9/5/24
- Long Term Lease
Community Details
Overview
- Jasmine Heights Sec 01 Subdivision
Pet Policy
- No Pets Allowed
Map
Source: Houston Association of REALTORS®
MLS Number: 52938320
APN: 1305620020005
Nearby Homes
- 20610 Hawkins Manor Ln
- 20619 Marigold Meadow St
- 5514 Fountain Arbor Ln
- 20603 Flintoff Ln
- 5310 Songlark Bluff Cir
- 5430 Carlisle Grove Trace
- 5242 Lilac Hollow Ln
- 21002 Claremore Ct
- 6106 Yesenia St
- 6023 Lillybelle St
- 6115 Yesenia St
- 25418 Prairie Hills Ln
- 20219 Goss Hollow Ln
- 6023 Briarstone Bay Dr
- 21007 Whitehaven Bluff Trail
- 20910 Corisande St
- 21018 Whitehaven Bluff Trail
- 5554 Dapplewood Ln
- 20710 Azelea Field St
- 20939 Wedgewood Chase Way
- 20516 Hawkins Manor Ln
- 20610 Hawkins Manor Ln
- 5519 Rustling Gates Ln
- 5502 Floral Valley Ln
- 5415 Sunfall Bend Ln
- 20431 Thunder Ridge Ln
- 20603 Flintoff Ln
- 20423 Purple Sunset Ct
- 5310 Songlark Bluff Cir
- 20803 Remington Oaks Ct
- 5307 Little Jasmine Way
- 5227 Victoria Landing Trail
- 5222 Rosehill Ridge Ct
- 5210 Victoria Landing Trail
- 5539 Dovetail Arbor Trace
- 20226 Sunset Ranch Dr
- 5711 Coyote Call Ct
- 21030 Stoney Haven Dr
- 20939 Wedgewood Chase Way
- 20203 Goss Hollow Ln
