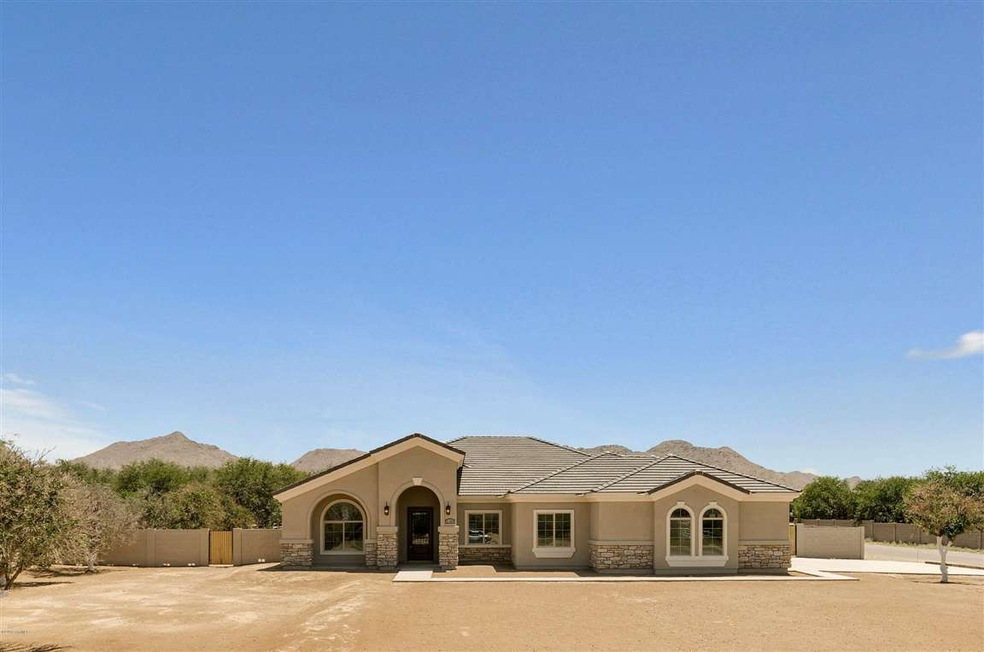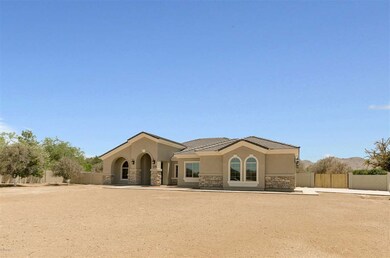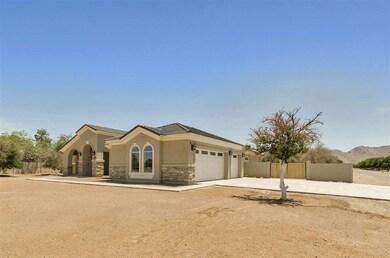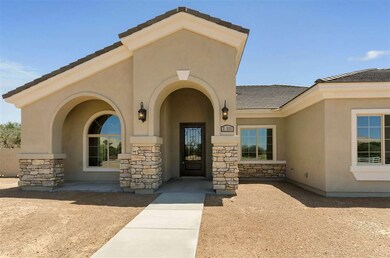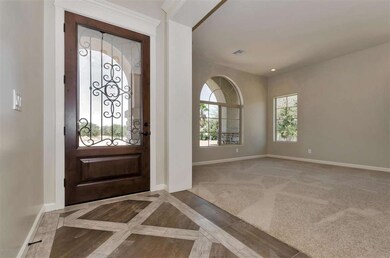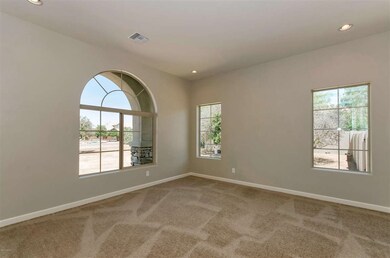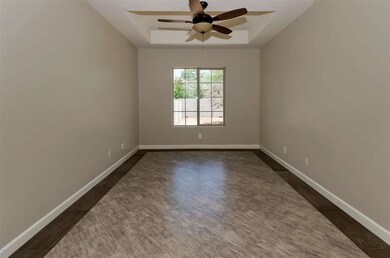
20511 E Excelsior Ct Queen Creek, AZ 85142
Estimated Value: $820,000 - $1,280,726
Highlights
- Horses Allowed On Property
- RV Gated
- Mountain View
- Queen Creek Elementary School Rated A-
- 1.07 Acre Lot
- Vaulted Ceiling
About This Home
As of June 2013THE NEW AMERICAN DREAM IS TO OWN A CUSTOM HOME! A Beautiful 3317sqft Traditional Country home that has a Pottery Barn feel to it. Over an ACRE CORNER LOT complete with RV gate (yes you can store your campers on the side of your house) GRANITE COUNTER TOPS THROUGH OUT, UPGRADED STAGGERED CABINETS W/ CUSTOM PAINTED ISLAND, GLASS TILE BACK SPLASH IN THE KITCHEN COMPLETE WITH KITCHEN AID STAINLESS APPLIANCES, 10' FLAT CEILINGS VAULTED to 14', CUSTOM CROWN MOLDING ABOVE ALL INTERIOR DOORS, CUSTOM STONE FIREPLACE W/ DECORATIVE MANTEL, TILE FLOORING THROUGH OUT, CUSTOM TILE WORK @ the MASTER TUB & SHOWER, OVERSIZED 18' WIDE GARAGE DOOR & 9' WIDE SO YOU CAN ACTUALLY FIT THREE CARS!
~2year warranty included!!
Last Agent to Sell the Property
Superlative Realty Brokerage Email: ricashby@gmail.com License #SA626579000 Listed on: 05/22/2013

Home Details
Home Type
- Single Family
Est. Annual Taxes
- $616
Year Built
- Built in 2013
Lot Details
- 1.07 Acre Lot
- Cul-De-Sac
- Block Wall Fence
- Corner Lot
- Front and Back Yard Sprinklers
HOA Fees
- $15 Monthly HOA Fees
Parking
- 3 Car Garage
- Garage Door Opener
- RV Gated
Home Design
- Wood Frame Construction
- Cellulose Insulation
- Tile Roof
- Stone Exterior Construction
- Stucco
Interior Spaces
- 3,308 Sq Ft Home
- 1-Story Property
- Vaulted Ceiling
- Ceiling Fan
- Double Pane Windows
- Low Emissivity Windows
- Family Room with Fireplace
- Mountain Views
Kitchen
- Eat-In Kitchen
- Breakfast Bar
- Built-In Microwave
- Kitchen Island
- Granite Countertops
Flooring
- Carpet
- Tile
Bedrooms and Bathrooms
- 5 Bedrooms
- Primary Bathroom is a Full Bathroom
- 3 Bathrooms
- Dual Vanity Sinks in Primary Bathroom
- Bathtub With Separate Shower Stall
Schools
- Desert Mountain Elementary School
- Queen Creek Middle School
- Queen Creek High School
Utilities
- Refrigerated Cooling System
- Heating Available
- Water Softener
- Septic Tank
- High Speed Internet
- Cable TV Available
Additional Features
- Accessible Hallway
- Covered patio or porch
- Horses Allowed On Property
Community Details
- Association fees include (see remarks)
- Citrus Cove Association, Phone Number (480) 452-2656
- Built by ASHTIN HOMES INC
- Citrus Cove Subdivision
Listing and Financial Details
- Tax Lot 14
- Assessor Parcel Number 304-91-586
Ownership History
Purchase Details
Home Financials for this Owner
Home Financials are based on the most recent Mortgage that was taken out on this home.Purchase Details
Home Financials for this Owner
Home Financials are based on the most recent Mortgage that was taken out on this home.Purchase Details
Home Financials for this Owner
Home Financials are based on the most recent Mortgage that was taken out on this home.Purchase Details
Purchase Details
Similar Homes in the area
Home Values in the Area
Average Home Value in this Area
Purchase History
| Date | Buyer | Sale Price | Title Company |
|---|---|---|---|
| Schweizer Thomas A | -- | Security Title Agency | |
| Schweizer Thomas A | $450,000 | Security Title Agency | |
| Ashtin Homes Inc | $50,000 | Security Title Agency | |
| Queen Creek Fls Citris Llc | $200,000 | Empire Title Agency Of Arizo | |
| Sivert Ben | $100,000 | Capital Title Agency Inc |
Mortgage History
| Date | Status | Borrower | Loan Amount |
|---|---|---|---|
| Open | Schweizer Thomas A | $363,600 | |
| Closed | Schweizer Thomas A | $380,000 | |
| Closed | Schweizer Thomas A | $291,250 | |
| Closed | Schweizer Thomas A | $50,000 | |
| Closed | Schweizer Thomas A | $417,000 | |
| Closed | Schweizer Thomas A | $417,000 | |
| Previous Owner | Ashtin Homes Inc | $40,000 | |
| Previous Owner | Sivert Ben | $200,000 | |
| Previous Owner | Sivert Ben | $250,000 |
Property History
| Date | Event | Price | Change | Sq Ft Price |
|---|---|---|---|---|
| 06/30/2013 06/30/13 | Sold | $450,000 | -4.1% | $136 / Sq Ft |
| 05/29/2013 05/29/13 | Pending | -- | -- | -- |
| 05/22/2013 05/22/13 | For Sale | $469,000 | -- | $142 / Sq Ft |
Tax History Compared to Growth
Tax History
| Year | Tax Paid | Tax Assessment Tax Assessment Total Assessment is a certain percentage of the fair market value that is determined by local assessors to be the total taxable value of land and additions on the property. | Land | Improvement |
|---|---|---|---|---|
| 2025 | $4,477 | $45,285 | -- | -- |
| 2024 | $4,508 | $43,129 | -- | -- |
| 2023 | $4,508 | $88,800 | $17,760 | $71,040 |
| 2022 | $4,216 | $70,610 | $14,120 | $56,490 |
| 2021 | $4,264 | $54,200 | $10,840 | $43,360 |
| 2020 | $4,215 | $46,800 | $9,360 | $37,440 |
| 2019 | $4,041 | $42,650 | $8,530 | $34,120 |
| 2018 | $3,982 | $36,420 | $7,280 | $29,140 |
| 2017 | $3,779 | $36,100 | $7,220 | $28,880 |
| 2016 | $3,741 | $34,700 | $6,940 | $27,760 |
| 2015 | $4,137 | $33,320 | $6,660 | $26,660 |
Agents Affiliated with this Home
-
Shannon Stapley
S
Seller's Agent in 2013
Shannon Stapley
Superlative Realty
(480) 262-9936
6 Total Sales
-
Jeanice Pierce

Buyer's Agent in 2013
Jeanice Pierce
Lori Blank & Associates, LLC
(480) 250-6460
3 Total Sales
Map
Source: Arizona Regional Multiple Listing Service (ARMLS)
MLS Number: 4941232
APN: 304-91-586
- 20475 E Indiana Ave
- 25454 S 204th Way
- 20647 E Pummelos Rd
- 20689 E Pummelos Rd
- 20656 E Marsh Rd
- 20698 E Marsh Rd
- 20811 E Excelsior Ave
- 20756 E Indiana Ave
- 20715 E Watford Dr
- 20323 E Happy Rd
- 20628 E Natalie Way
- 20918 E Orchard Ln
- 20247 E Happy Rd
- 25723 S Hawes Rd
- 24905 S 206th Place
- 00 E Watford Dr
- 20320 E Empire Blvd
- 20981 E Watford Dr
- 21029 E Aquarius Way
- 19912 E Karsten Dr
- 20511 E Excelsior Ct
- 20519 E Excelsior Ct
- 20431 E Excelsior Ct
- 20510 E Excelsior Ct
- 20527 E Excelsior Ct Unit 12
- 20504 E Orchard Ln
- 20438 E Twilight Dr
- 20518 E Excelsior Ct
- 20506 E Orchard Ln
- 20421 E Excelsior Ct Unit 16
- 20421 E Excelsior Ct
- 20434 E Excelsior Ct
- 20512 E Orchard Ln
- 20426 E Excelsior Ct Unit 3
- 20426 E Excelsior Ct
- 25820 S 205th St
- 20526 E Excelsior Ct
- 20526 E Excelsior Ct Unit 7
- 20534 E Excelsior Ct
- 20518 E Orchard Ln
