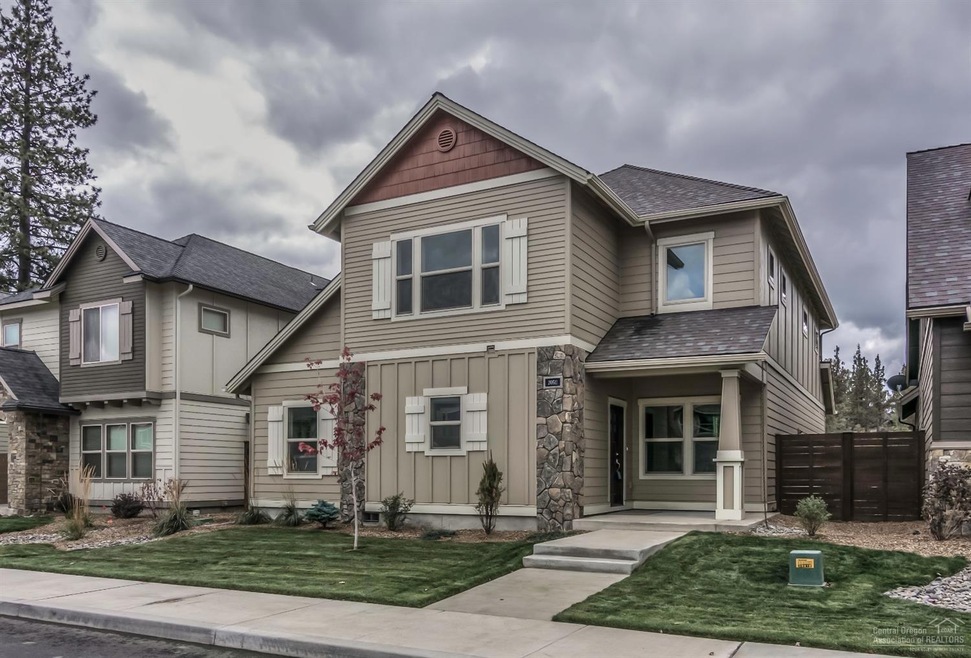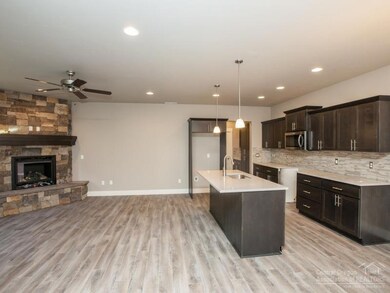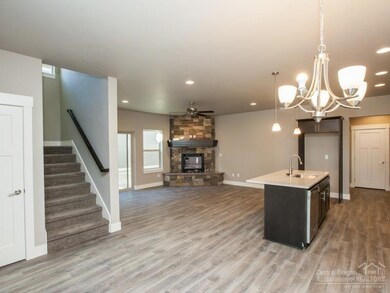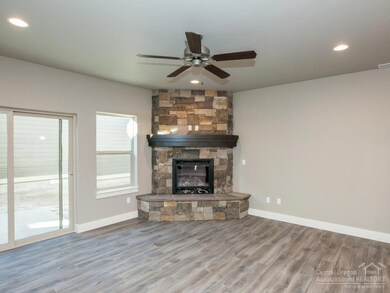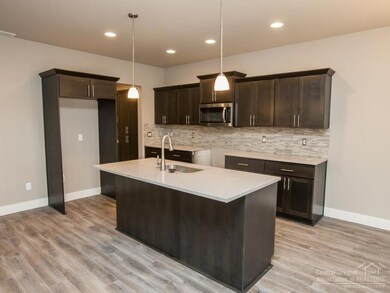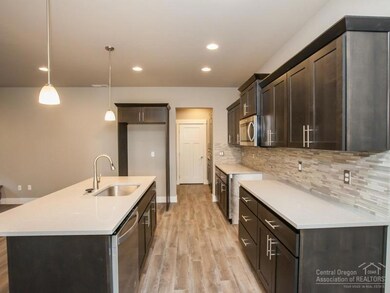
20511 SE Stanford Place Bend, OR 97702
Old Farm District NeighborhoodHighlights
- Newly Remodeled
- Deck
- Great Room with Fireplace
- Craftsman Architecture
- Loft
- 2-minute walk to Stone Creek Park
About This Home
As of May 2023Move-in Ready! The Emerald- Ideal floor plan offers bonus room & 3rd bedroom/office & full bath on main for maximum livability. 2 full bdrms rooms up w/ stately master suite, gourmet kitchen w/butlers' pantry, & great rm w/ stone surround fireplace. Bonus loft upstairs can be converted to 4th bdrm. Master suite w/walk-in closet, soaking tub & tile shower. Enjoy over 6 acres of forested park w/ walking trails connected to a community pool (coming summer 2019). See 3D virtual tour! Photos of same floorplan, different lot.
Last Agent to Sell the Property
Cascade Hasson SIR License #200503067 Listed on: 12/28/2018

Last Buyer's Agent
Paul Frazier
Home Details
Home Type
- Single Family
Est. Annual Taxes
- $3,078
Year Built
- Built in 2018 | Newly Remodeled
Lot Details
- 3,485 Sq Ft Lot
- Fenced
- Landscaped
- Sprinklers on Timer
HOA Fees
- $54 Monthly HOA Fees
Parking
- 2 Car Attached Garage
- Alley Access
- Garage Door Opener
- On-Street Parking
Home Design
- Craftsman Architecture
- Northwest Architecture
- Stem Wall Foundation
- Frame Construction
- Composition Roof
Interior Spaces
- 2,177 Sq Ft Home
- 2-Story Property
- Ceiling Fan
- Gas Fireplace
- Low Emissivity Windows
- Great Room with Fireplace
- Loft
- Laundry Room
Kitchen
- Eat-In Kitchen
- Oven
- Range
- Microwave
- Dishwasher
- Kitchen Island
- Solid Surface Countertops
- Disposal
Flooring
- Carpet
- Laminate
- Tile
Bedrooms and Bathrooms
- 3 Bedrooms
- Linen Closet
- Walk-In Closet
- 3 Full Bathrooms
- Double Vanity
- Soaking Tub
- Bathtub with Shower
- Bathtub Includes Tile Surround
Outdoor Features
- Deck
- Patio
Schools
- Silver Rail Elementary School
- High Desert Middle School
- Bend Sr High School
Utilities
- Forced Air Heating System
- Heating System Uses Natural Gas
- Water Heater
Listing and Financial Details
- Tax Lot 13
- Assessor Parcel Number 273681
Community Details
Overview
- Built by Franklin Brothers LLC
- Stone Creek Subdivision
Recreation
- Park
Ownership History
Purchase Details
Home Financials for this Owner
Home Financials are based on the most recent Mortgage that was taken out on this home.Purchase Details
Home Financials for this Owner
Home Financials are based on the most recent Mortgage that was taken out on this home.Purchase Details
Home Financials for this Owner
Home Financials are based on the most recent Mortgage that was taken out on this home.Purchase Details
Home Financials for this Owner
Home Financials are based on the most recent Mortgage that was taken out on this home.Similar Homes in Bend, OR
Home Values in the Area
Average Home Value in this Area
Purchase History
| Date | Type | Sale Price | Title Company |
|---|---|---|---|
| Warranty Deed | $599,561 | Western Title | |
| Warranty Deed | $510,000 | Amerititle | |
| Warranty Deed | $406,990 | First American Title | |
| Warranty Deed | $406,990 | First American Title |
Mortgage History
| Date | Status | Loan Amount | Loan Type |
|---|---|---|---|
| Previous Owner | $367,500 | New Conventional | |
| Previous Owner | $156,990 | New Conventional |
Property History
| Date | Event | Price | Change | Sq Ft Price |
|---|---|---|---|---|
| 05/08/2023 05/08/23 | Sold | $599,561 | -0.1% | $275 / Sq Ft |
| 04/20/2023 04/20/23 | Pending | -- | -- | -- |
| 04/18/2023 04/18/23 | For Sale | $600,000 | +17.6% | $276 / Sq Ft |
| 01/08/2021 01/08/21 | Sold | $510,000 | +7.4% | $234 / Sq Ft |
| 11/21/2020 11/21/20 | Pending | -- | -- | -- |
| 11/18/2020 11/18/20 | For Sale | $475,000 | +16.7% | $218 / Sq Ft |
| 03/12/2019 03/12/19 | Sold | $406,990 | +1.2% | $187 / Sq Ft |
| 02/04/2019 02/04/19 | Pending | -- | -- | -- |
| 02/16/2018 02/16/18 | For Sale | $401,990 | -- | $185 / Sq Ft |
Tax History Compared to Growth
Tax History
| Year | Tax Paid | Tax Assessment Tax Assessment Total Assessment is a certain percentage of the fair market value that is determined by local assessors to be the total taxable value of land and additions on the property. | Land | Improvement |
|---|---|---|---|---|
| 2024 | $4,360 | $260,410 | -- | -- |
| 2023 | $4,042 | $252,830 | $0 | $0 |
| 2022 | $3,771 | $238,330 | $0 | $0 |
| 2021 | $3,777 | $231,390 | $0 | $0 |
| 2020 | $3,583 | $231,390 | $0 | $0 |
| 2019 | $3,484 | $224,660 | $0 | $0 |
| 2018 | $3,078 | $198,300 | $0 | $0 |
| 2017 | $709 | $45,700 | $0 | $0 |
| 2016 | $133 | $8,702 | $0 | $0 |
Agents Affiliated with this Home
-

Seller's Agent in 2023
Michael Tade
Windermere Realty Trust
(206) 200-5888
1 in this area
47 Total Sales
-
T
Buyer's Agent in 2023
Taylor Dyer
Keller Williams Realty Central Oregon
(408) 410-1475
17 in this area
151 Total Sales
-
P
Seller's Agent in 2021
Priscilla Martin
Cascade Hasson Sotheby's International Realty
-
J
Buyer's Agent in 2021
Julie Schreiner
-
C
Seller's Agent in 2019
Carey McQuate
Cascade Hasson SIR
(541) 788-7917
93 in this area
200 Total Sales
-
P
Buyer's Agent in 2019
Paul Frazier
Map
Source: Oregon Datashare
MLS Number: 201801407
APN: 273681
- 20518 SE Stanford Place
- 61528 SE Lorenzo Dr
- 20561 SE Evian Ave
- 20552 SE Evian Ave
- 20520 SE Byron Ave
- 61617 SE Lorenzo Dr
- 20490 SE Braelen Ln
- 61475 Kobe St Unit 342
- 61467 Kobe St Unit 344
- 20525 Reed Market Rd
- 20572 Kira Dr Unit 369
- 20588 Kira Dr Unit 365
- 20560 Kira Dr Unit 371
- 61538 Brosterhous Rd
- 20621 SE Nina Ave
- 20599 Kira Dr Unit 382
- 656 SE Reed Market Rd
- 20603 Kira Dr Unit 383
- 20542 Barrows Ct
- 20652 Kira Dr
