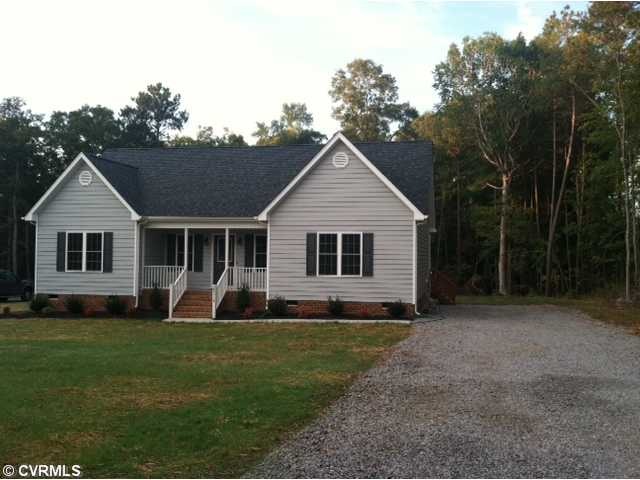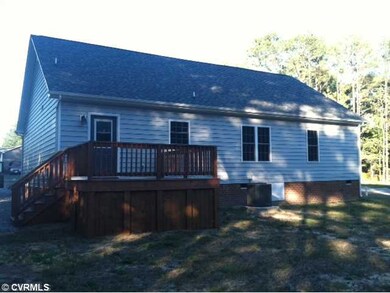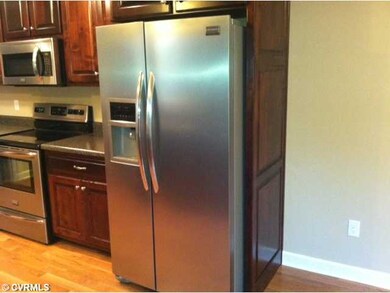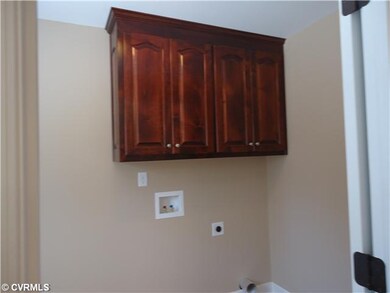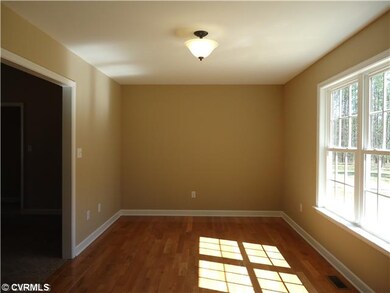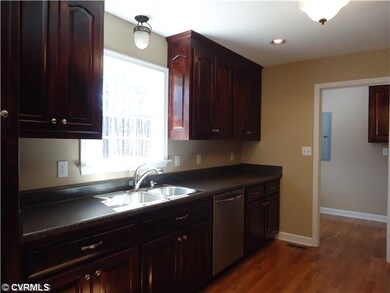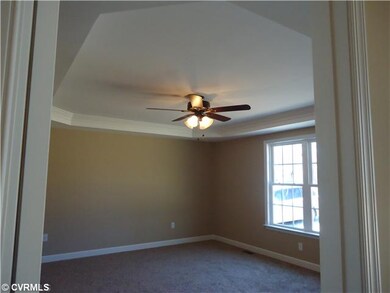
20512 Woodland Rd Sutherland, VA 23885
Sutherland NeighborhoodEstimated Value: $315,968 - $375,000
About This Home
As of December 2013New Construction!!! Seller to pay up to 4,000 closing cost 3 bedroom 2 bath rancher with split floorplan. This home features:Covered brick and concrete front porch with vinyl railings, 12X12 deck, vinyl double hung windows, beaded vinyl siding, Trane central air and heat pump system, Large kitchen with hardwood floors, kitchen includes Frigidaire Gallery Series stainless steel appliances--microwave, dishwasher, convection oven, and side-by-side refrigerator.Custom birch cabinets with mahogany finish and raised arch panel doors. Family room includes a vaulted ceiling and ceiling fan, Utility room with custom cabinets and hardwood floors, Master bedroom includes large walk-in closet, tray ceiling, and ceiling fan, Bathrooms include ceramic tile and oil rubbed bronze fixtures and hardware.
Last Agent to Sell the Property
H. L. Henshaw Realty Co., Inc. License #0225096902 Listed on: 04/06/2013
Home Details
Home Type
- Single Family
Est. Annual Taxes
- $1,484
Year Built
- 2013
Lot Details
- 0.5
Home Design
- Dimensional Roof
Interior Spaces
- Property has 1 Level
Bedrooms and Bathrooms
- 3 Bedrooms
- 2 Full Bathrooms
Utilities
- Central Air
- Heat Pump System
- Conventional Septic
Listing and Financial Details
- Assessor Parcel Number 5341
Ownership History
Purchase Details
Home Financials for this Owner
Home Financials are based on the most recent Mortgage that was taken out on this home.Similar Homes in Sutherland, VA
Home Values in the Area
Average Home Value in this Area
Purchase History
| Date | Buyer | Sale Price | Title Company |
|---|---|---|---|
| -- | $164,500 | -- |
Mortgage History
| Date | Status | Borrower | Loan Amount |
|---|---|---|---|
| Open | Newton Devynne | $40,000 |
Property History
| Date | Event | Price | Change | Sq Ft Price |
|---|---|---|---|---|
| 12/12/2013 12/12/13 | Sold | $164,500 | -8.1% | $110 / Sq Ft |
| 10/06/2013 10/06/13 | Pending | -- | -- | -- |
| 04/06/2013 04/06/13 | For Sale | $179,000 | -- | $119 / Sq Ft |
Tax History Compared to Growth
Tax History
| Year | Tax Paid | Tax Assessment Tax Assessment Total Assessment is a certain percentage of the fair market value that is determined by local assessors to be the total taxable value of land and additions on the property. | Land | Improvement |
|---|---|---|---|---|
| 2024 | $1,484 | $176,700 | $25,000 | $151,700 |
| 2023 | $1,396 | $176,700 | $25,000 | $151,700 |
| 2022 | $1,396 | $176,700 | $25,000 | $151,700 |
| 2021 | $1,396 | $176,700 | $25,000 | $151,700 |
| 2020 | $1,396 | $176,700 | $25,000 | $151,700 |
| 2019 | $1,396 | $176,700 | $25,000 | $151,700 |
| 2018 | $1,228 | $155,400 | $20,000 | $135,400 |
| 2017 | $1,228 | $155,400 | $20,000 | $135,400 |
| 2016 | $1,228 | $155,400 | $0 | $0 |
| 2015 | -- | $0 | $0 | $0 |
| 2014 | -- | $0 | $0 | $0 |
| 2013 | -- | $0 | $0 | $0 |
Agents Affiliated with this Home
-
Tonya Henshaw
T
Seller's Agent in 2013
Tonya Henshaw
H. L. Henshaw Realty Co., Inc.
(804) 691-6078
1 in this area
14 Total Sales
-
Tony Mayfield
T
Buyer's Agent in 2013
Tony Mayfield
EXP Realty LLC
(804) 386-9810
15 Total Sales
Map
Source: Central Virginia Regional MLS
MLS Number: 1308784
APN: 19B-2-F-4
- 4604 Chesdin Woods Dr
- 7312 & 7410 Pond Dr
- 4413 Chesdin Blvd
- 22290 Butterwood Rd
- 5318 Pine Hill Rd
- 22281 Jordan Height Dr
- 4400 Logan Knoll Ln
- 3029 Oxford Dr
- 7126 Boydton Plank Rd
- 20001 Chesdin Harbor Dr
- 6903 Boydton Plank Rd
- 22170 Lake Jordan Dr
- 8819 Lake Jordan Cir
- 3701 Westbriar Ln
- 00 Frontage Ct
- 3536 Westbriar Ln
- 9307 Trumpeter Run Ct
- 3913 W Autumn Dr
- 9214 River Rd
- 18843 Waterford Dr
- 20512 Woodland Rd
- 20510 Woodland Rd
- 20514 Woodland Rd
- Lot 4F Woodland Rd
- Lot 5F Woodland Rd
- 20508 Woodland Rd
- 5920 Beville Dr
- 20516 Woodland Rd
- 20506 Woodland Rd
- 5923 Beville Dr
- 5911 Sutherland Dr
- 6025 Sutherland Dr
- 5907 Sutherland Dr
- 5914 Beville Dr
- 5915 Beville Dr
- 5903 Sutherland Dr
- 5910 Beville Dr
- 6004 Sutherland Dr
- 0 Sutherland Dr Unit 1309832
- 000 Sutherland Dr
