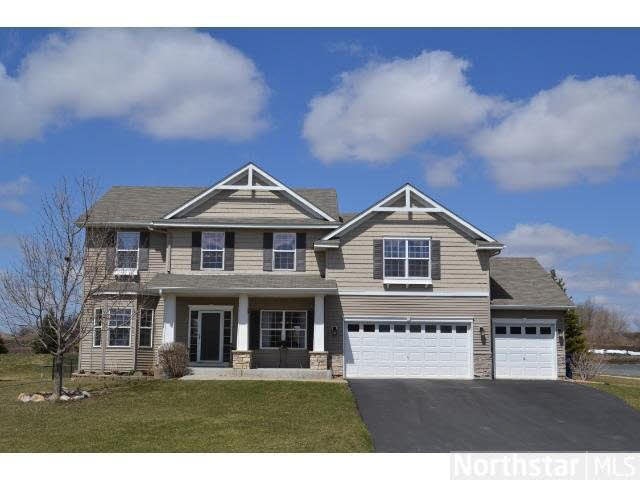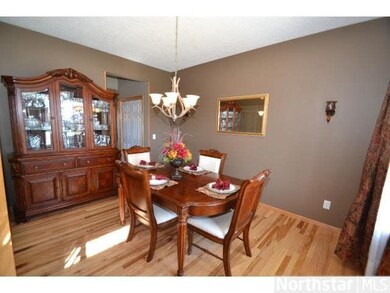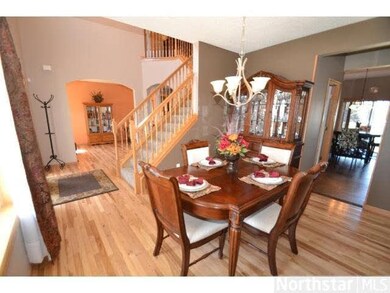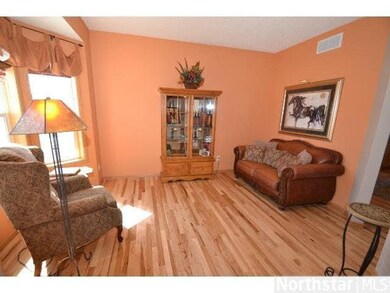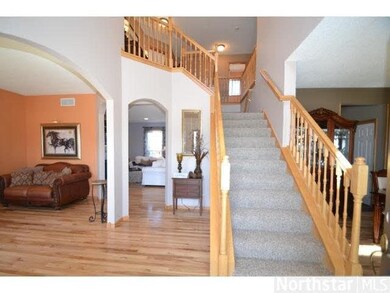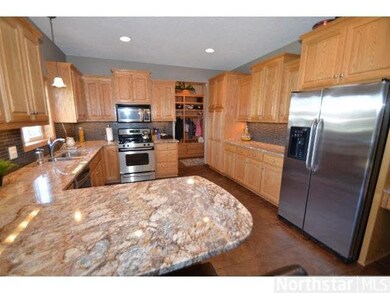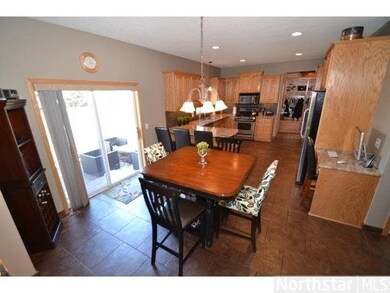
20516 Gateway Ct Lakeville, MN 55044
Highlights
- Deck
- Corner Lot
- Formal Dining Room
- Wood Flooring
- Breakfast Area or Nook
- 5-minute walk to Spyglass Park
About This Home
As of July 2025Gorgeous "Better Than New" with Model Decor & Upgrades Galore!!! Stainless, Granite, Hickory & Tile Floors! New Carpet & Paint. Deck, Patio, Sprinklers, Fenced, Security System & Mature Pines. 5 BR Up. Split Stairs+++
Last Agent to Sell the Property
Gail Biondich
Coldwell Banker Burnet Listed on: 04/26/2013
Co-Listed By
Marcus Biondich
Coldwell Banker Burnet
Last Buyer's Agent
Julie Harris
RE/MAX Advantage Plus
Home Details
Home Type
- Single Family
Est. Annual Taxes
- $5,914
Year Built
- 2005
Lot Details
- 0.34 Acre Lot
- Lot Dimensions are 100x150x10
- Corner Lot
- Sprinkler System
- Landscaped with Trees
Parking
- 3 Car Attached Garage
Home Design
- Brick Exterior Construction
- Poured Concrete
- Asphalt Shingled Roof
Interior Spaces
- 3,070 Sq Ft Home
- 2-Story Property
- Gas Fireplace
- Formal Dining Room
- Wood Flooring
- Home Security System
Kitchen
- Breakfast Area or Nook
- Eat-In Kitchen
- Range
- Microwave
- Dishwasher
- Disposal
Bedrooms and Bathrooms
- 5 Bedrooms
- Bathroom Rough-In
- Primary Bathroom is a Full Bathroom
- Bathroom on Main Level
- Bathtub With Separate Shower Stall
Unfinished Basement
- Basement Fills Entire Space Under The House
- Drain
- Basement Window Egress
Eco-Friendly Details
- Air Exchanger
Outdoor Features
- Deck
- Patio
Utilities
- Forced Air Heating and Cooling System
- Furnace Humidifier
- Water Softener is Owned
Listing and Financial Details
- Assessor Parcel Number 227145001010
Ownership History
Purchase Details
Home Financials for this Owner
Home Financials are based on the most recent Mortgage that was taken out on this home.Purchase Details
Home Financials for this Owner
Home Financials are based on the most recent Mortgage that was taken out on this home.Purchase Details
Similar Homes in the area
Home Values in the Area
Average Home Value in this Area
Purchase History
| Date | Type | Sale Price | Title Company |
|---|---|---|---|
| Warranty Deed | $390,000 | Title One Inc | |
| Warranty Deed | $427,881 | -- | |
| Warranty Deed | $202,000 | -- |
Mortgage History
| Date | Status | Loan Amount | Loan Type |
|---|---|---|---|
| Open | $257,000 | New Conventional | |
| Closed | $312,000 | New Conventional | |
| Previous Owner | $328,652 | FHA | |
| Previous Owner | $238,500 | New Conventional | |
| Previous Owner | $34,900 | Credit Line Revolving | |
| Previous Owner | $342,304 | New Conventional |
Property History
| Date | Event | Price | Change | Sq Ft Price |
|---|---|---|---|---|
| 07/18/2025 07/18/25 | Sold | $545,000 | -5.2% | $178 / Sq Ft |
| 06/25/2025 06/25/25 | For Sale | $575,000 | +58.8% | $187 / Sq Ft |
| 06/27/2013 06/27/13 | Sold | $362,000 | -2.1% | $118 / Sq Ft |
| 06/07/2013 06/07/13 | Pending | -- | -- | -- |
| 04/26/2013 04/26/13 | For Sale | $369,900 | -- | $120 / Sq Ft |
Tax History Compared to Growth
Tax History
| Year | Tax Paid | Tax Assessment Tax Assessment Total Assessment is a certain percentage of the fair market value that is determined by local assessors to be the total taxable value of land and additions on the property. | Land | Improvement |
|---|---|---|---|---|
| 2023 | $5,914 | $540,800 | $124,300 | $416,500 |
| 2022 | $5,522 | $523,800 | $123,900 | $399,900 |
| 2021 | $5,726 | $438,500 | $107,700 | $330,800 |
| 2020 | $5,806 | $440,200 | $102,600 | $337,600 |
| 2019 | $5,339 | $430,800 | $97,700 | $333,100 |
| 2018 | $5,159 | $395,200 | $93,000 | $302,200 |
| 2017 | $5,136 | $375,200 | $88,500 | $286,700 |
| 2016 | $5,269 | $362,700 | $84,300 | $278,400 |
| 2015 | $4,897 | $353,089 | $80,655 | $272,434 |
| 2014 | -- | $352,762 | $78,479 | $274,283 |
| 2013 | -- | $317,119 | $69,062 | $248,057 |
Agents Affiliated with this Home
-
Ryan Platzke

Seller's Agent in 2025
Ryan Platzke
Coldwell Banker Burnet
(651) 335-3912
6 in this area
885 Total Sales
-
Brienna Lynch

Seller Co-Listing Agent in 2025
Brienna Lynch
Coldwell Banker Burnet
(701) 260-0501
1 in this area
137 Total Sales
-
Steven Fiorella

Buyer's Agent in 2025
Steven Fiorella
RE/MAX Results
(612) 388-8186
28 in this area
136 Total Sales
-
G
Seller's Agent in 2013
Gail Biondich
Coldwell Banker Burnet
-
M
Seller Co-Listing Agent in 2013
Marcus Biondich
Coldwell Banker Burnet
-
J
Buyer's Agent in 2013
Julie Harris
RE/MAX
Map
Source: REALTOR® Association of Southern Minnesota
MLS Number: 4467595
APN: 22-71450-01-010
- 20746 Fury Ct
- 20335 Gateway Dr
- 20301 Gateway Dr
- 430 Romeo Dr Unit 307
- 447 Romeo Dr Unit 323
- 438 Romeo Dr Unit 314
- 87XX 202nd St
- 20386 Gallifrey Way
- 157 Anthony Dr Unit 51
- 531 Juliet Dr Unit 177
- 227 Cleopatra Dr Unit 111
- 7641 207th St W
- 228 Cleopatra Dr Unit 112
- 408 Romeo Dr Unit 287
- 20733 Glade Ave
- 205 Cleopatra Dr Unit 96
- 503 Juliet Dr Unit 154
- 233 Cleopatra Dr Unit 117
- 613 MacBeth Cr Unit 204
- 504 Juliet Dr Unit 155
