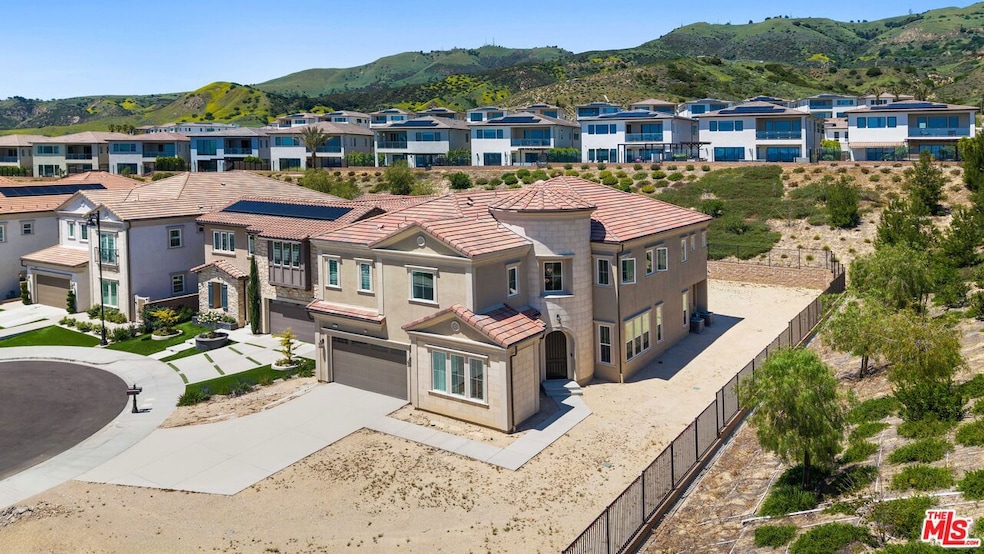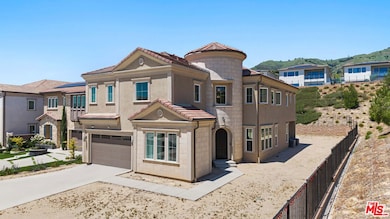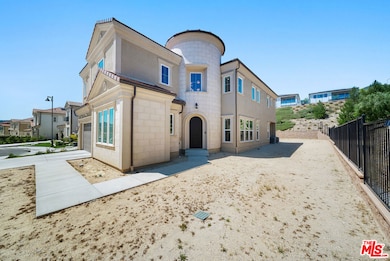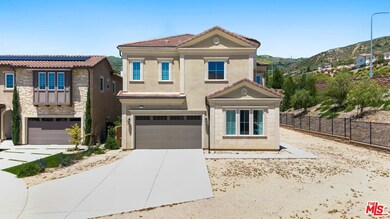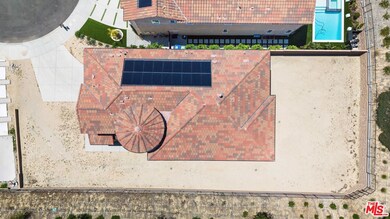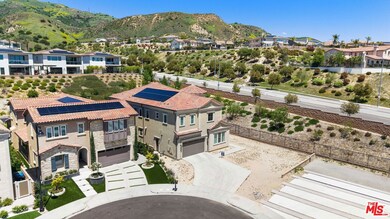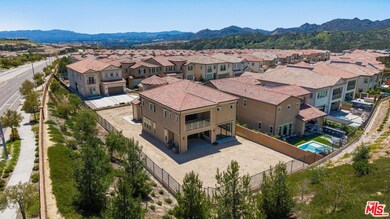
20517 W Deer Grass Ct Porter Ranch, CA 91326
Porter Ranch NeighborhoodEstimated payment $18,069/month
Highlights
- Gated with Attendant
- New Construction
- Gourmet Kitchen
- Porter Ranch Community Rated A-
- Solar Power System
- Peek-A-Boo Views
About This Home
Welcome to this stunning, professionally designed Toll Brothers estate located in the prestigious, guard-gated community of Porter Ranch. This exceptional 5-bedroom, 6-bathroom luxury residence offers impeccable craftsmanship, high-end upgrades, and refined architectural elegance throughout. Privately situated at the end of a quiet cul-de-sac, the home sits on one of the largest lots in the community at just under 20,000 square feet; offering both privacy and incredible potential. The lot is currently unfinished, providing endless opportunities to customize your own gorgeous and spacious indoor-outdoor living retreat, complete with space for a pool, outdoor kitchen, entertainment areas, or lush landscaping.The exterior showcases Mediterranean-inspired design with a turret-style grand entry and timeless stone accents. Inside, you're greeted by a dramatic herringbone-patterned hardwood floor entryway, soaring ceilings, and expansive windows that bathe the home in natural light. The gourmet kitchen is a culinary dream, outfitted with Sub-Zero and Wolf appliances, custom cabinetry, quartz countertops, and double islands while an additional gourmet prep kitchen provides the ideal setup for entertaining. The open-concept layout flows into elegant living and dining spaces, complemented by a Beam central vacuum system, smart home wiring, and designer lighting and finishes throughout.Upstairs, the spacious primary suite serves as a private retreat with a cozy gas fireplace, a serene patio, and a spa-inspired bathroom featuring three rainfall shower heads, dual vanities, and his-and-hers walk-in closets. All secondary bedrooms feature en-suite, providing comfort and privacy for family and guests. Enjoy two premium built in 5.1 surround sound systems and a total of 22 speakers throughout home. The attached two-car garage includes an upgraded epoxy floor and additional space for storage. This remarkable home is located near top-rated Porter Ranch Community School, scenic trails, and the upscale shops and restaurants at the Vineyards at Porter Ranch. With its oversized lot, luxurious design, and unbeatable location, this is a rare opportunity to own a true showpiece in one of the most desirable communities in Los Angeles.
Home Details
Home Type
- Single Family
Year Built
- Built in 2023 | New Construction
Lot Details
- 0.45 Acre Lot
- Cul-De-Sac
- South Facing Home
- Gated Home
- Masonry wall
- Wrought Iron Fence
- Back and Front Yard
HOA Fees
Parking
- 2 Car Attached Garage
- 2 Open Parking Spaces
- Driveway
- Guest Parking
Property Views
- Peek-A-Boo
- Bluff
- Canyon
- Hills
Home Design
- Tuscan Architecture
- Turnkey
- Concrete Roof
- Stucco
Interior Spaces
- 4,074 Sq Ft Home
- 2-Story Property
- Open Floorplan
- Central Vacuum
- Wired For Sound
- Wired For Data
- Recessed Lighting
- 2 Fireplaces
- Gas Fireplace
- Double Pane Windows
- Drapes & Rods
- Window Screens
- Sliding Doors
- Formal Entry
- Family Room on Second Floor
- Dining Area
- Wood Flooring
Kitchen
- Gourmet Kitchen
- Breakfast Area or Nook
- Open to Family Room
- Double Convection Oven
- Gas Cooktop
- Range Hood
- Warming Drawer
- Microwave
- Freezer
- Water Line To Refrigerator
- Dishwasher
- Kitchen Island
- Trash Compactor
- Disposal
Bedrooms and Bathrooms
- 5 Bedrooms
- Main Floor Bedroom
- Walk-In Closet
- Powder Room
- Double Vanity
- Bathtub with Shower
- Double Shower
Laundry
- Laundry Room
- Laundry on upper level
- Gas Dryer Hookup
Home Security
- Security Lights
- Smart Home
- Alarm System
- Carbon Monoxide Detectors
- Fire Sprinkler System
Eco-Friendly Details
- Solar Power System
Outdoor Features
- Balcony
- Covered patio or porch
- Rain Gutters
Utilities
- Zoned Heating and Cooling
- Vented Exhaust Fan
- Underground Utilities
- Tankless Water Heater
- Hot Water Circulator
Community Details
Security
- Gated with Attendant
- Card or Code Access
Map
Home Values in the Area
Average Home Value in this Area
Property History
| Date | Event | Price | Change | Sq Ft Price |
|---|---|---|---|---|
| 05/21/2025 05/21/25 | For Sale | $2,675,000 | -- | $657 / Sq Ft |
Similar Homes in the area
Source: The MLS
MLS Number: 25541805
- 20857 W Acorn Cir
- 20702 W Chestnut Cir
- 20526 W Overlook Ct
- 20416 W Albion Way
- 20705 W Chestnut Cir
- 20436 W Liverpool Way
- 11468 Oakford Ln
- 11465 Oakford Ln
- 19900 Santa Rosa Dr
- 11030 Winnetka Ave
- 19726 Trammell Ln
- 20285 Avenida Paloma
- 11051 Sweetwater Ct
- 11075 Oso Ave
- 20580 Northridge Rd
- 11314 Paseo El Sol
- 11003 Sweetwater Ct
- 11220 Paseo Sonesta
- 11040 Sweetwater Ct
- 11467 Tampa Ave Unit 154
