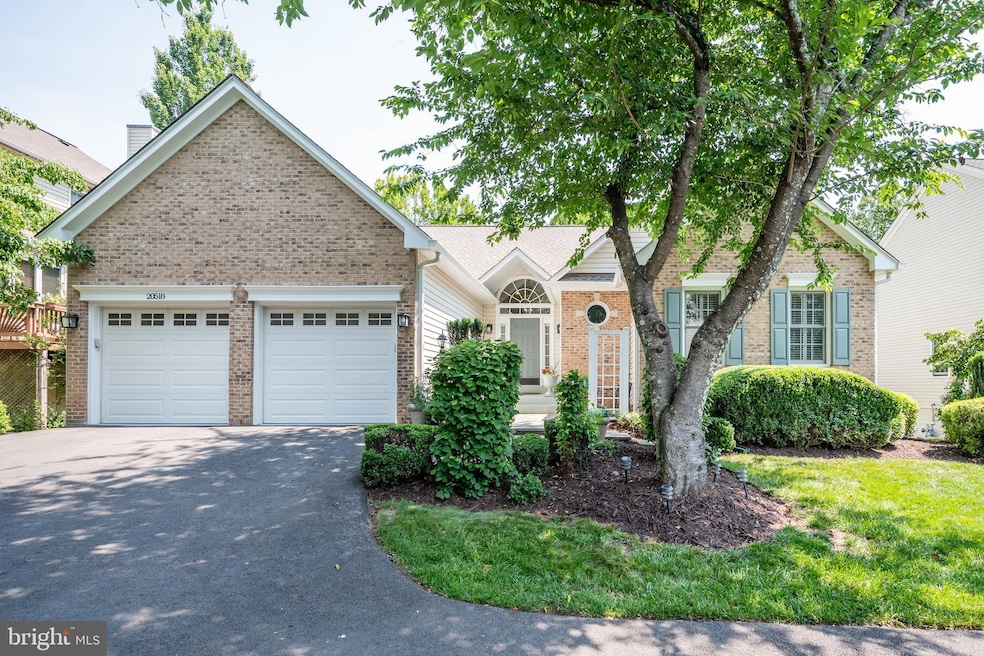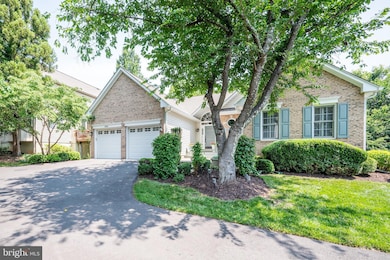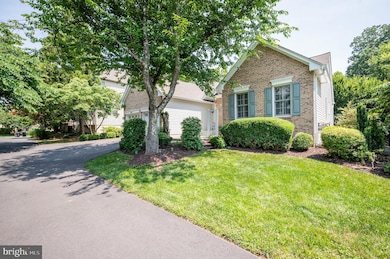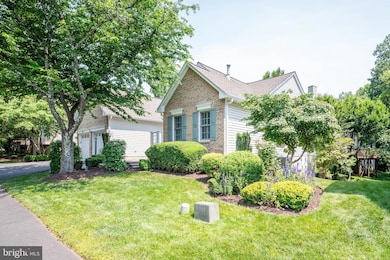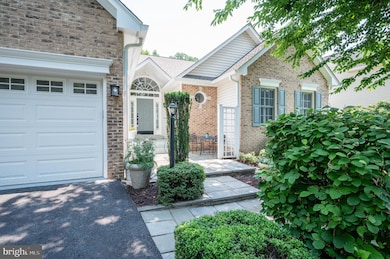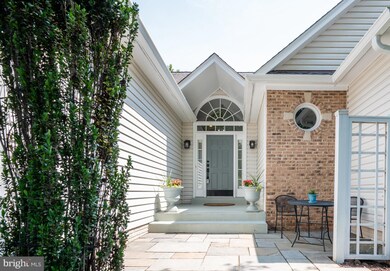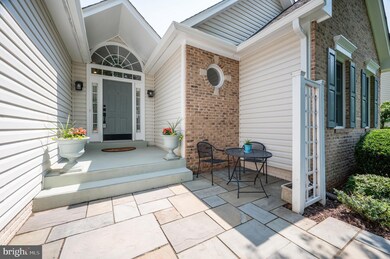
20518 Swecker Farm Place Sterling, VA 20165
Highlights
- Gourmet Country Kitchen
- View of Trees or Woods
- Deck
- Lowes Island Elementary School Rated A
- Open Floorplan
- Recreation Room
About This Home
As of July 2025HIGHEST AND BEST OFFERS DUE BY WEDNESDAY 10AM. COMPLETE HIGH END RENOVATION 2025 WORK BY Q! Tucked away on a quiet private drive and perfectly positioned for privacy, this stunning, fully updated home offers the convenience of one-level living with a full walk-out lower level ready for your personal vision. The bright, open floor plan features engineered hardwood floors throughout, vaulted ceilings in the living areas and two of the three spacious bedrooms, and an abundance of natural light enhanced by plantation shutters and recessed lighting. A three-sided gas fireplace adds warmth and charm to both the living and dining areas. The brand-new kitchen showcases a stylish two-tone island, quartz countertops, high-end appliances, and gorgeous cabinetry. Both full bathrooms have been beautifully renovated. The brick front elevation with two car garage and festive courtyard, provides timeless curb appeal, while the rear deck with privacy lattice offers a perfect outdoor retreat. The expansive unfinished lower level offers a clean slate for future expansion with rough-in plumbing. This is truly a WOW home — move right in and enjoy! Roof replaced 2021.
Last Agent to Sell the Property
Compass License #0225177662 Listed on: 06/13/2025

Home Details
Home Type
- Single Family
Est. Annual Taxes
- $6,058
Year Built
- Built in 1999 | Remodeled in 2025
Lot Details
- 8,276 Sq Ft Lot
- Landscaped
- Extensive Hardscape
- No Through Street
- Sprinkler System
- Property is in excellent condition
- Property is zoned PDH4
HOA Fees
- $107 Monthly HOA Fees
Parking
- 2 Car Attached Garage
- Parking Storage or Cabinetry
- Front Facing Garage
- Garage Door Opener
- Driveway
- Off-Street Parking
Home Design
- Rambler Architecture
- Brick Exterior Construction
- Slab Foundation
- Poured Concrete
- Asphalt Roof
- Vinyl Siding
Interior Spaces
- Property has 2 Levels
- Open Floorplan
- Chair Railings
- Crown Molding
- Ceiling Fan
- Recessed Lighting
- Double Sided Fireplace
- Free Standing Fireplace
- Fireplace With Glass Doors
- Gas Fireplace
- Double Pane Windows
- <<energyStarQualifiedWindowsToken>>
- Window Treatments
- Palladian Windows
- Transom Windows
- Window Screens
- Entrance Foyer
- Family Room Off Kitchen
- Combination Dining and Living Room
- Recreation Room
- Workshop
- Views of Woods
- Attic
Kitchen
- Gourmet Country Kitchen
- Breakfast Room
- Built-In Self-Cleaning Double Oven
- <<cooktopDownDraftToken>>
- <<builtInMicrowave>>
- ENERGY STAR Qualified Refrigerator
- Ice Maker
- <<ENERGY STAR Qualified Dishwasher>>
- Stainless Steel Appliances
- Kitchen Island
- Upgraded Countertops
- Disposal
Flooring
- Engineered Wood
- Ceramic Tile
Bedrooms and Bathrooms
- 3 Main Level Bedrooms
- En-Suite Bathroom
- Walk-In Closet
- 2 Full Bathrooms
- Soaking Tub
- <<tubWithShowerToken>>
- Walk-in Shower
Laundry
- Laundry Room
- Laundry on main level
- Dryer
- ENERGY STAR Qualified Washer
Unfinished Basement
- Walk-Out Basement
- Basement Fills Entire Space Under The House
- Exterior Basement Entry
- Space For Rooms
- Rough-In Basement Bathroom
- Basement with some natural light
Home Security
- Alarm System
- Fire and Smoke Detector
Eco-Friendly Details
- ENERGY STAR Qualified Equipment for Heating
Outdoor Features
- Deck
- Patio
- Exterior Lighting
Schools
- Lowes Island Elementary School
- Seneca Ridge Middle School
- Dominion High School
Utilities
- Forced Air Heating and Cooling System
- Vented Exhaust Fan
- High-Efficiency Water Heater
- Natural Gas Water Heater
Listing and Financial Details
- Assessor Parcel Number 006399979000
Community Details
Overview
- $500 Capital Contribution Fee
- Association fees include reserve funds, road maintenance, snow removal, trash, common area maintenance, insurance, management, pool(s), recreation facility
- Cascades Community Association
- Cascades Subdivision
- Property Manager
Amenities
- Community Center
- Recreation Room
Recreation
- Tennis Courts
- Community Playground
- Community Pool
- Jogging Path
Ownership History
Purchase Details
Purchase Details
Similar Homes in Sterling, VA
Home Values in the Area
Average Home Value in this Area
Purchase History
| Date | Type | Sale Price | Title Company |
|---|---|---|---|
| Deed | $585,000 | Universal Title | |
| Gift Deed | -- | Sigsbury Steven A | |
| Deed | -- | None Listed On Document |
Property History
| Date | Event | Price | Change | Sq Ft Price |
|---|---|---|---|---|
| 07/09/2025 07/09/25 | Sold | $830,000 | +3.9% | $463 / Sq Ft |
| 06/18/2025 06/18/25 | Pending | -- | -- | -- |
| 06/13/2025 06/13/25 | For Sale | $799,000 | -- | $446 / Sq Ft |
Tax History Compared to Growth
Tax History
| Year | Tax Paid | Tax Assessment Tax Assessment Total Assessment is a certain percentage of the fair market value that is determined by local assessors to be the total taxable value of land and additions on the property. | Land | Improvement |
|---|---|---|---|---|
| 2024 | $6,058 | $700,360 | $244,400 | $455,960 |
| 2023 | $5,475 | $625,750 | $239,500 | $386,250 |
| 2022 | $5,624 | $631,950 | $234,600 | $397,350 |
| 2021 | $5,773 | $589,090 | $213,800 | $375,290 |
| 2020 | $5,493 | $530,720 | $204,000 | $326,720 |
| 2019 | $5,249 | $502,260 | $204,000 | $298,260 |
| 2018 | $5,296 | $488,090 | $204,000 | $284,090 |
| 2017 | $5,424 | $482,110 | $204,000 | $278,110 |
| 2016 | $5,951 | $519,730 | $0 | $0 |
| 2015 | $5,733 | $301,070 | $0 | $301,070 |
| 2014 | $5,800 | $298,170 | $0 | $298,170 |
Agents Affiliated with this Home
-
Catherine Davidson

Seller's Agent in 2025
Catherine Davidson
Compass
(703) 201-1998
1 in this area
59 Total Sales
-
Kyle Weitzman

Buyer's Agent in 2025
Kyle Weitzman
CASEY MARGENAU FINE HOMES AND ESTATES INC
(703) 635-5680
1 in this area
23 Total Sales
Map
Source: Bright MLS
MLS Number: VALO2094730
APN: 006-39-9979
- 20481 Tappahannock Place
- 47643 Rhyolite Place
- 20580 Willoughby Square
- 20540 Wake Terrace
- 47698 Loweland Terrace
- 20393 Dunkirk Square
- 20548 Tidewater Ct
- 47666 Paulsen Square
- 20366 Clover Field Terrace
- 47639 Paulsen Square
- 20366 Fallsway Terrace
- 47795 Scotsborough Square
- 47825 Scotsborough Square
- 47834 Scotsborough Square
- 20369 Stillhouse Branch Place
- 11372 Jackrabbit Ct
- 47565 Royal Burnham Terrace
- 47436 Middle Bluff Place
- 20642 Lewins Ct
- 20293 Water Mark Place
