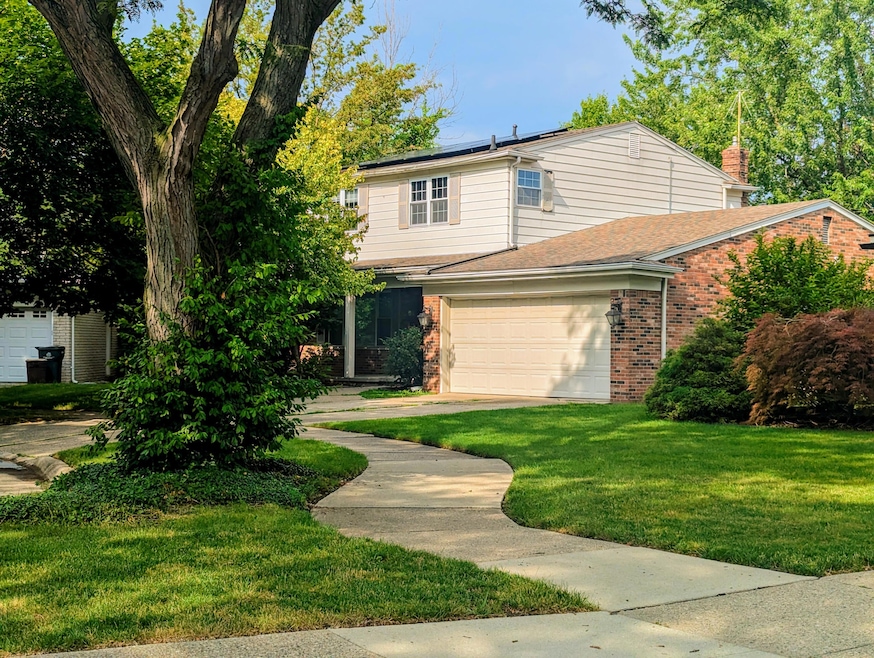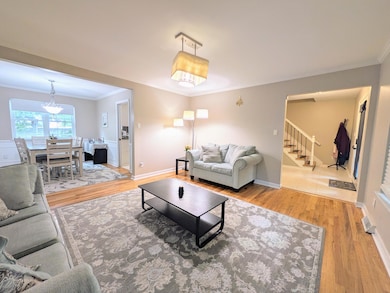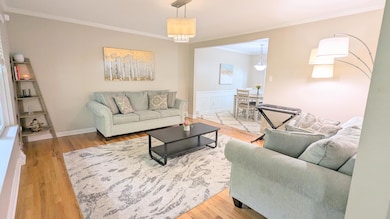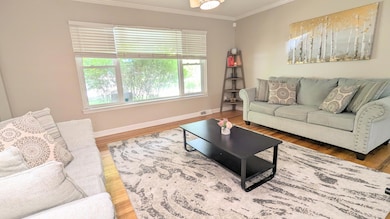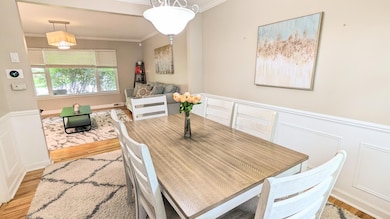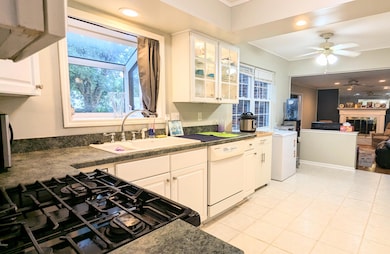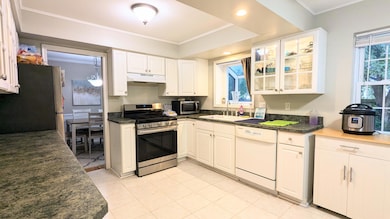
$300,000
- 3 Beds
- 1.5 Baths
- 1,223 Sq Ft
- 21721 Yale St
- Saint Clair Shores, MI
Welcome to this beautifully remodeled ranch-style gem, where timeless charm meets modern living. Nestled in a quiet neighborhood with spacious lots and mature trees, this all-brick home is move-in ready and packed with updates. Step inside to find a fully remodeled kitchen, gleaming refinished hardwood floors, a stylishly updated main bathroom, fresh paint, new doors, trim, and modern fixtures
James Wolfe Century 21 Curran & Oberski
